Tranquility and exceptional space unite with this sprawling family home on 2/3 acre, approx 2809m2 in Mount Eliza’s leafy Woodland precinct.
This private cul-de-sac entertainer features spacious living areas spread around a large salt-chlorinated, solar-heated in-ground pool.
Relax by the open fire in a grand lounge, enjoy a window-walled sunroom with a wood heater, set up the billiard table in a large rumpus room with direct access to the huge rear yard, and dine alfresco on a covered deck.
This is a home framed in nature and designed for indoor-outdoor enjoyment, full of spaces to connect and retreat, plus a big back yard for children, pets and pottering adults.
It is located near the arc of the court and a short drive to excellent schools, the Mt Eliza Village shops, the beach and the Humphries Road corner shops.
The zoned floorplan places a spacious master suite and adjacent living in the western wing, where his-and-hers walk-in robes flow into a deluxe ensuite with a spa bath by a box bay window.
A large kitchen with a walk-in pantry and 900mm appliances, including a gas cooktop, creates a central hub near both the alfresco and poolside decks.
Secondary bedrooms with built-in robes share a renovated fully-tiled family bathroom, while generous off-street parking caters for large gatherings and big families.
Other features include a drive-through remote 4-car garage, ducted heating, split system cooling, a large garden shed, 2 water tanks, a pond, fruit trees and abundant birdlife.
FEATURES
• Sprawling family home on 2/3 acre (approx 2809m2) in Mount Eliza’s leafy Woodland precinct
• Private cul-de-sac entertainer
• Large fully tiled salt-chlorinated, solar-heated in-ground pool with poolside decking and paving
• Spacious lounge with an open fireplace and a window-walled sunroom with a wood heater
• Large rumpus room with space for a billiard table and much more
• Covered alfresco entertaining deck and plenty of lawn for children and pets
• Located near the arc of the court, a short drive to schools, Mt Eliza Village and the beach
• Zoned floorplan with a central kitchen featuring a walk-in pantry and 900mm appliances
• Spacious master suite with his-and-hers walk-in robes and a deluxe spa ensuite
• Secondary bedrooms with built-in robes and a renovated fully-tiled family bathroom
• Drive-through remote 4-car garage plus additional driveway parking
• Ducted heating, split system cooling and ceiling fans
• Large garden shed, 2 water tanks, a pond and fruit trees
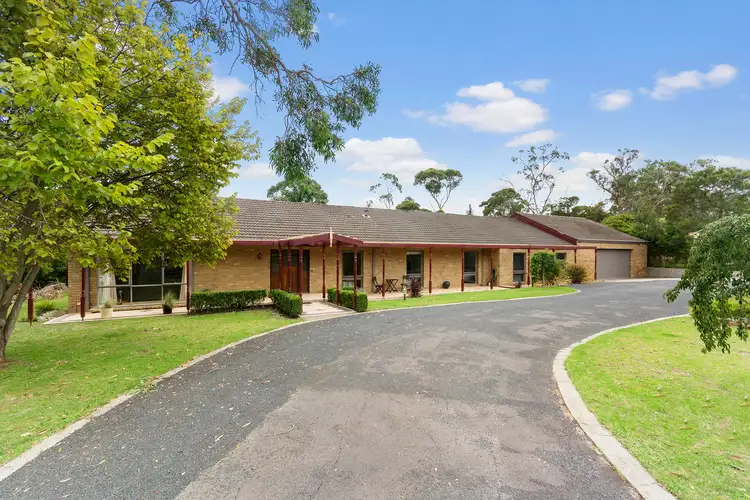
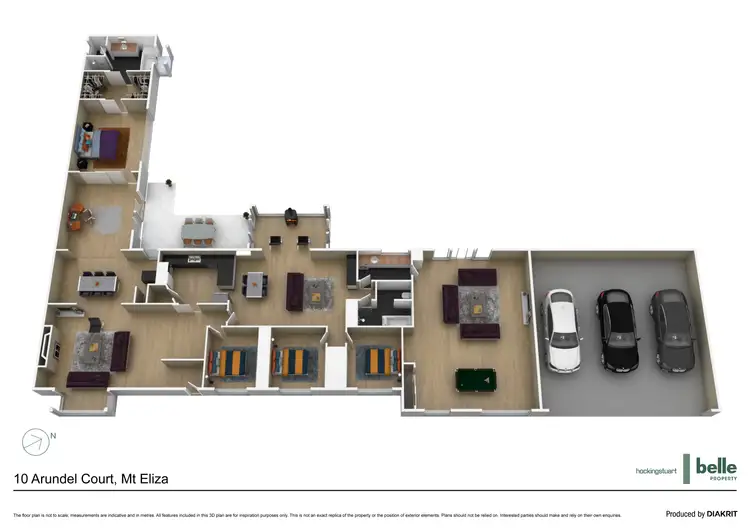
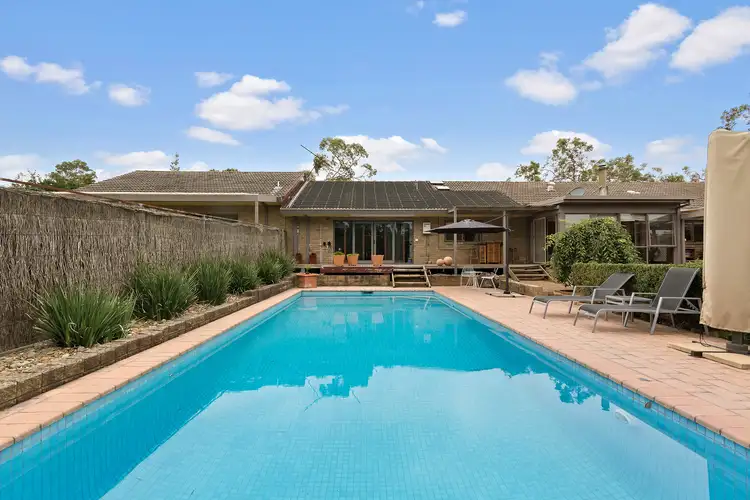
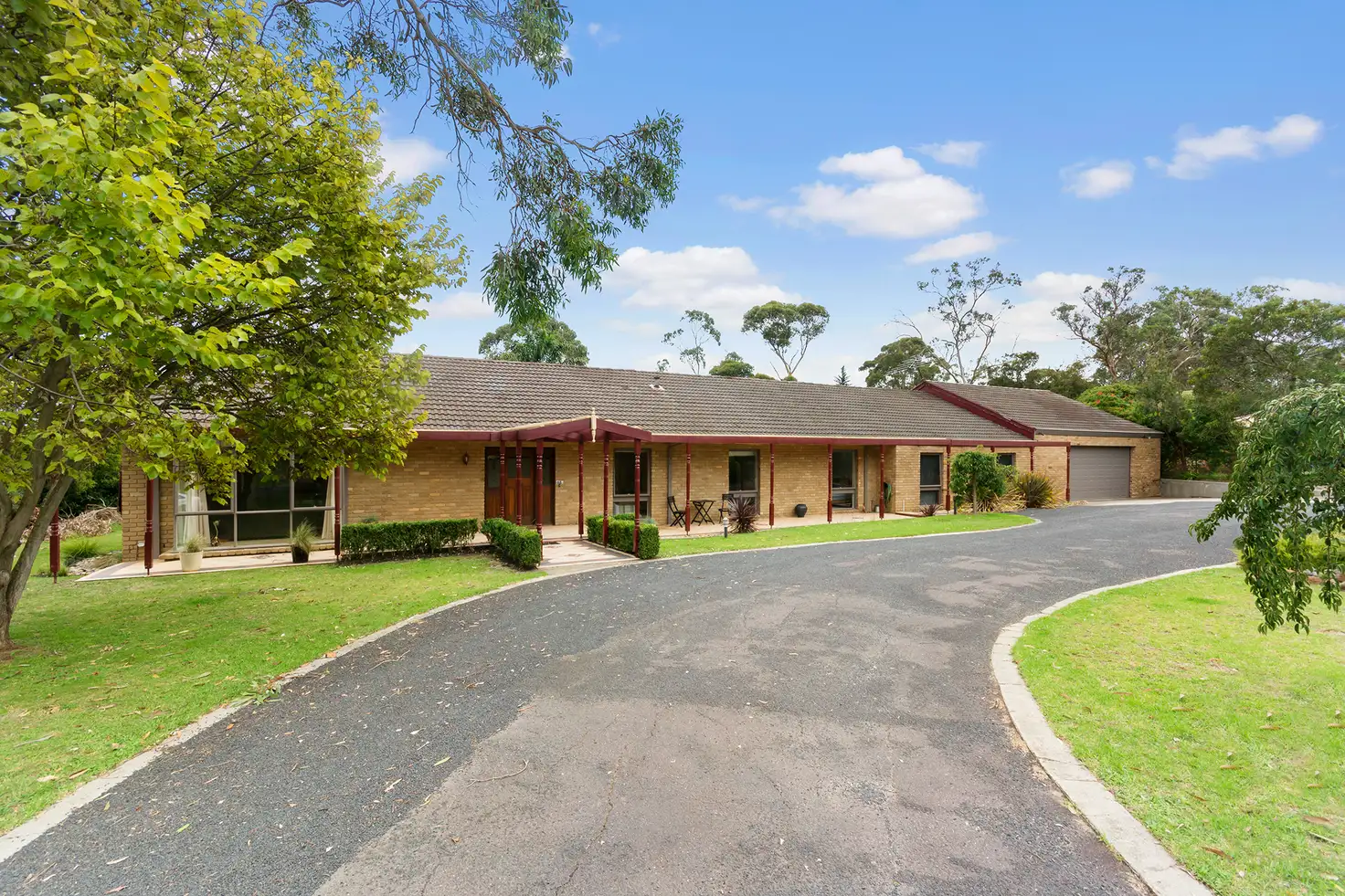


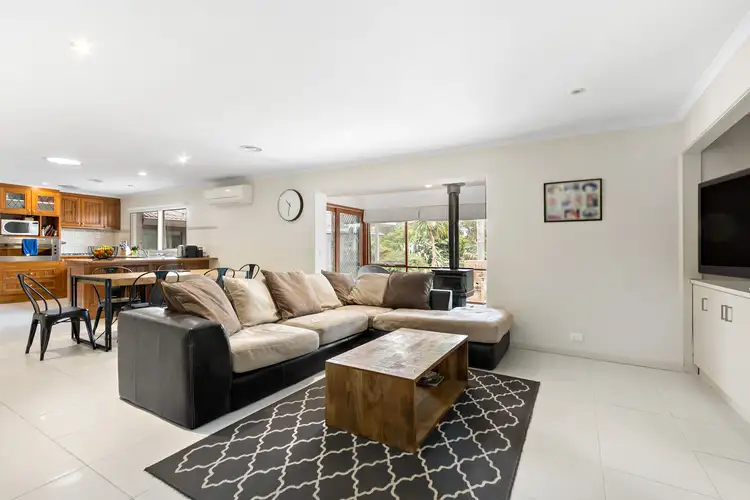
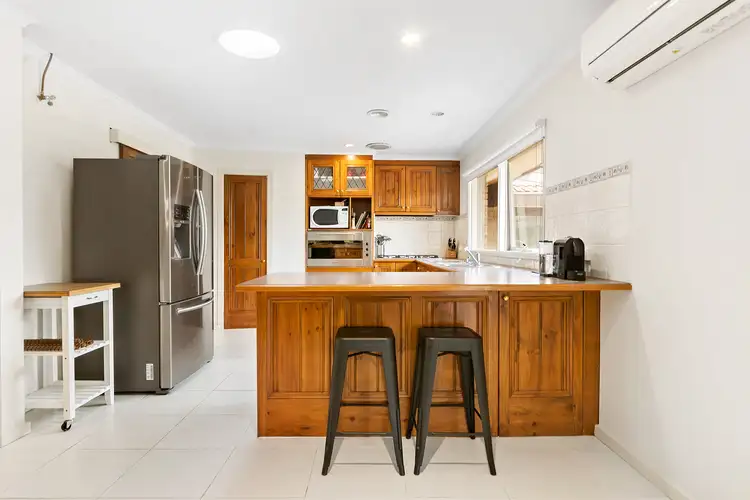
 View more
View more View more
View more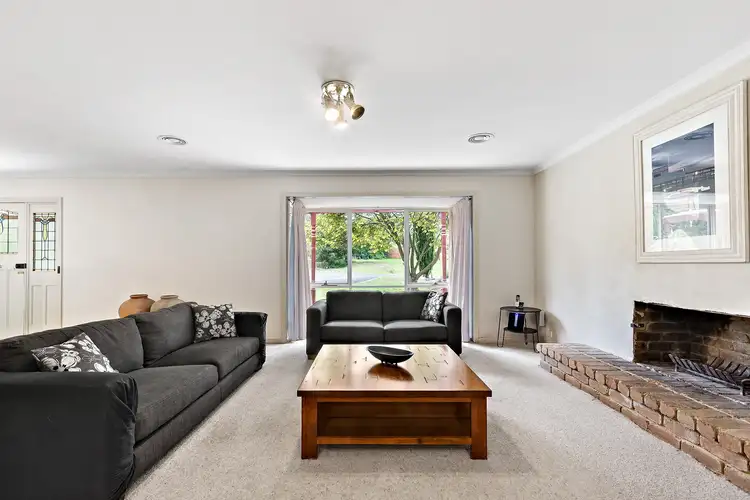 View more
View more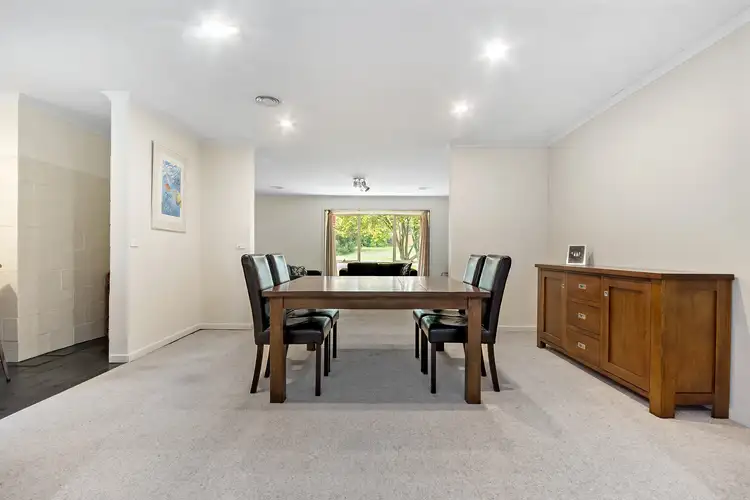 View more
View more
