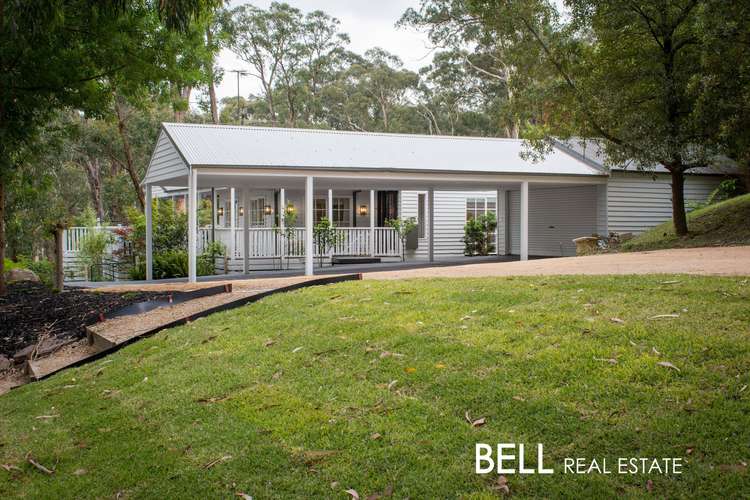$1,600,000
4 Bed • 2 Bath • 2 Car • 2147m²
New








10 Ash Grove, Menzies Creek VIC 3159
$1,600,000
Home loan calculator
The monthly estimated repayment is calculated based on:
Listed display price: the price that the agent(s) want displayed on their listed property. If a range, the lowest value will be ultised
Suburb median listed price: the middle value of listed prices for all listings currently for sale in that same suburb
National median listed price: the middle value of listed prices for all listings currently for sale nationally
Note: The median price is just a guide and may not reflect the value of this property.
What's around Ash Grove
House description
“Luxury Living in a Serene Setting: Your Bay-View Haven on Half an Acre”
This serene, secluded, and utterly turnkey family residence is a hidden sanctuary waiting to be discovered, where the spirit of nature meets the sublime comfort of home. Set on a sprawling half-acre of lush greenery, this fully renovated property offers an enticing blend of character, tranquillity and luxury. On clear days, you can enjoy distant views of the Bay from the expansive wrap-around deck, a perfect spot for morning coffee. The quiet and private setting is only interrupted by the iconic sounds of Puffing Billy and birdsong echoing through the trees.
Fully renovated and expanding on its original cottage days, this home is brimming with bespoke touches that add to its unique charm and character including solid spotted gum timber floors that flow throughout the home’s lavish footprint and dreamy French doors. Every corner, every nook, every cranny is a testament to thoughtful and stylish design and meticulous attention to detail.
The showcase kitchen is a chef and entertainer’s dream with Bosch stainless-steel appliances, soft close drawers, stunning gold accents, grand breakfast island and a Butler's pantry with a dishwasher and second sink that adds an extra touch of luxe.
The family domain - warm, cocooning, with wood burning fire is pure comfort - think curled up with a book, a shared glass and intimate conversations by the flickering fire. French doors lead to a formal lounge that exudes sophistication or cosy downtime and the meals zone off the kitchen is backdropped by built-in wine storage illuminating your collection like pieces of fine art.
Four bedrooms are highlighted by a sublime master with generous walk-in robe and spa-style ensuite bathroom - a sanctuary within itself, boasting bespoke dual vanity, gold double rainhead showers and a luxurious terrazzo stone bath imported from Bali. Heated towel racks and dimmer demister mirrors in both bathrooms add an extra layer of luxury.
Outdoor living is at its finest with a huge semi-covered alfresco deck that wraps around the house including a hot tub for relaxing at day’s end. Entertain in style or put your feet up and watch the shimmer of the distant bay plus glimpses of Aura Vale Lake and Cardinia Reservoir. Pure magic. French doors and picture windows throughout the home ensure that you're always connected with the beautiful surroundings in the most charming and picturesque way.
Below, rolling green lawn is a haven for children to enjoy the fresh air and embrace an active and fun-filled outdoor lifestyle.
A drive to local Yarra Ranges wineries and an amble to Puffing Billy Station, Menzie’s Creek Primary School and Rudolph Steiner. This prized location is also a short walk to the scenic Dandenong Ranges Tourist Track which passes Clematis, Emerald and beyond.
Talking Points:
• Four bedroom 2 bathroom fully renovated home on 2147m2.
• Distant views of the Bay on a clear day plus glimpses of Aura Vale Lake and Cardinia Reservoir.
• Sublime kitchen with Bosch appliances, soft close drawers, Butler's pantry and stunning gold hardware accents.
• Solid spotted gum timber floors throughout family room with fireplace plus French doors to a formal lounge.
• Meals zone off the kitchen with built in wine storage with lighting.
• Ensuite with double rain head showers and a terrazzo stone deep soak bath imported from Bali plus chic family bathroom.
• Experience ultimate comfort with underfloor heating in both the laundry and ensuite.
• Heated towel racks and demister dimmer mirrors in both bathrooms.
• Huge alfresco deck that wraps around the house which has been repainted.
• Freshly painted interior/exterior.
• Utility storage under the house.
• Double garage plus a four-car carport at the front of the house measuring 7m x 12m.
• Ducted vacuum system.
• New cladding/facia boards.
• Gas ducted heating and split systems for seasonal comfort.
• Two driveways including a lower drive with ample off-street parking.
• Garden shed.
• All new lighting.
• Walk to the nearby Steiner School, the local Preschool and playgroup, the local primary school, and the bus stop to Belgrave and beyond.
Disclaimer: All information provided has been obtained from sources we believe to be accurate, however, we cannot guarantee the information is accurate and we accept no liability for any errors or omissions (including but not limited to a property's land size, floor plans and size, building age and condition) Interested parties should make their own enquiries and obtain their own legal advice.
Please note: All property details shown are correct at time of publishing. Some properties may have been sold in the preceding 24 hours and we recommend that you confirm open for inspection times with the listing agent direct or the listing office.
Property features
Toilets: 2
Land details
Documents
Property video
Can't inspect the property in person? See what's inside in the video tour.
What's around Ash Grove
Inspection times
 View more
View more View more
View more View more
View more View more
View more