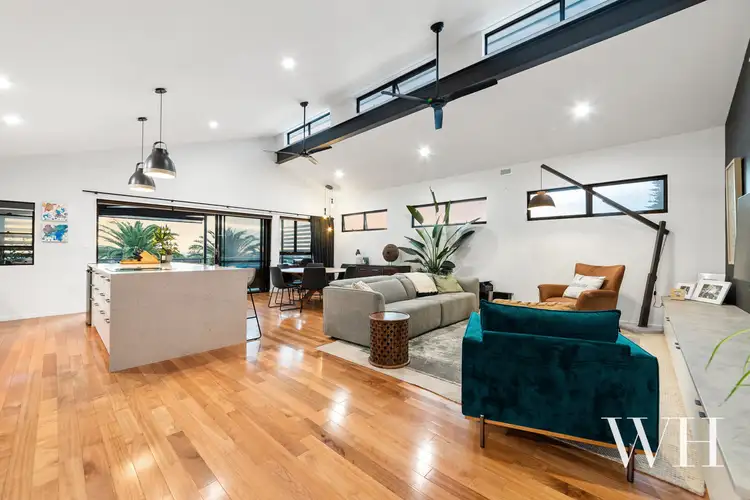Flawless modern quality abounds right throughout this immaculate – and near-new – 3 bedroom 3 bathroom two-storey residence that will simply leave you in awe of its overall class, flexible and versatile floor plan, mesmerising ocean views, magical evening sunsets and tranquil cul-de-sac location – far enough removed from the hustle and bustle but still close enough to where the action is in the heart of Fremantle.
Upstairs, the open-plan family, dining and kitchen area takes full advantage of the spectacular outlook on offer over the palm trees on the street by seamlessly extending out to a fabulous front entertaining balcony. The kitchen itself is sleek, sophisticated and impressively boasts sparkling stone bench tops, a breakfast bar for quick bites, high-end tap fittings, dark subway-tile splashbacks, a Miele Induction cooktop, a separate oven, integrated microwave and dishwasher appliances, storage cupboard on both sides of the island, power points on the island and more, stylish light fittings and more. High angled ceilings, multiple windows, fans and split-system air-conditioning unit encourage all-seasons' comfort and also grace this sublime main hub of the house.
Also on the top floor is a powder room, built-in hallway storage and a sumptuous master-bedroom suite – carpet, ceiling fan, split-system air-conditioner large fitted walk-in wardrobe, bedside pendant light fittings, private ensuite bathroom, single vanity, free-standing bathtub, ceiling-mounted rain shower, toilet and all. The ground floor can also be utilised as short-stay accommodation, if you are that way inclined, and partially doubles as a studio with its own separate side access, lounge room, third bedroom, third bathroom, European-style laundry and separate kitchenette/meals area, with external access to a lovely courtyard and alfresco area – all overlooked by an elevated backyard with turf, as well as easy-care gardens.
A large second bedroom can also be found downstairs, along with a second powder room, the separate main laundry, another bathroom, additional built-in storage and internal shopper's entry via the generous double garage. Burnished concrete floors are also prevalent throughout the unique lower level.
Embrace a magnificent lifestyle here, very close to South Fremantle's buzzing South Terrace precinct, Fremantle's main cappuccino strip, nightclubs, restaurants, shopping, schools, lush local parklands, medical facilities, markets, the boat harbour, Bathers Beach, The Esplanade and everything else. It's almost too good to be true. What a property!
FEATURES INCLUDE;
• 3 bedrooms, 3 bathrooms
• Private east-facing backyard
• Natural hardwood flooring upstairs
• Range hood, gas cooktop, under-bench oven and dishwasher to downstairs kitchenette
• Quality upstairs kitchen and open-plan family/dining area
• Balcony entertaining – with breathtaking ocean/inland views
• Spacious upper-level master suite
• 5kW solar-power system with 22 panels
• Three (3) split-system air-conditioning units
• Ceiling fans throughout
• Upstairs gas-bayonet point for heating
• Skirting boards
• Insulation batts
• Two (2) instantaneous gas hot-water systems
• Colorbond roof
• Double-brick construction downstairs, timber-frame upstairs
• Power provisions installed for a future garden shed
• Secure double lock-up garage with storage
• Total parking space for up to four (4) cars
• Three-year statutory warranty with builder
• Built in 2019 by Sidi (Corey Parsons)
• Low-maintenance 374sqm (approx.) block
Council Rates: $2,926.32 per annum approx.
Water Rates: $1,754.98 per annum approx.








 View more
View more View more
View more View more
View more View more
View more
