A whisper-quiet cul-de-sac location that sits just footsteps away from the gorgeous Flinders Park is the fitting setting for this exemplary 6 bedroom 3 bathroom two-storey family home where everybody’s personal needs will be comfortably appeased. There is plenty of room for fun and games throughout an expansive, yet versatile, floor plan, with a generous backyard definitely the destination of your next party. To top it all off, glorious swimming beaches, dog beach, fishing at Pinnaroo Point, the exciting new Hillarys Beach Club development and magnificent Hillarys Boat Harbour itself are all only minutes away in their own right. This, ladies and gentlemen, is contemporary coastal comfort at its very finest!
WHY YOU SHOULD BUY ME:
• A spectacular outdoor setup that includes a massive wrap-around alfresco/patio, overlooking green grass and a shimmering solar-heated swimming pool with two protective shade sails
• A huge open-plan family and casual meals area with a gas bayonet for heating, plus seamless external access to the alfresco, pool and beyond
• A central kitchen that overlooks the main living space with its sparkling Granite-Transformation bench tops, walk-in pantry, range hood, five-burner Smeg gas cooktop, Westinghouse double electric ovens, stainless-steel dishwasher and walk-in pantry
• Double French doors, opening into a separate carpeted theatre room
• Carpeted front formal lounge with a gas bayonet – overlooked by a carpeted formal dining room with double French doors that link it to the lovely entry verandah
• Massive king-sized carpeted master-bedroom suite upstairs – hidden behind double doors that reveal a giant fitted walk-in wardrobe, a splendid tree-lined aspect to wake up to and a fully-tiled ensuite bathroom, complete with a corner bath, rain shower, vanity and toilet
• Carpeted upper-level study, home office, nursery or seventh-bedroom option next to the master suite – boasting full-height built-in robes for good measure
• Spacious and carpeted 2nd or ‘guest’ bedroom suite on the ground floor – featuring double BIR and semi-ensuite access into a 3rd bathroom with a rain shower, vanity and a separate two-way toilet
WHAT THE FUTURE HOLDS:
• Living in a tight-knit family-friendly cul-de-sac community where many a Christmas party is destined to be enjoyed
• A dream coastal location close to beaches and Hillarys Marina, as well as just walking distance away from more lush local parklands, Hillarys Primary School and Hillarys Shopping Centre, with the likes of St Mark’s Anglican Community School, Duncraig Senior High School, Padbury Catholic Primary School, Sacred Heart College, seaside cafes and restaurants, the freeway, Greenwood and Whitfords Train Stations, bus routes and so much more just minutes away in every direction.
OTHER FEATURES:
• Gleaming wooden Blackbutt floorboards
• Double French doors to the main living zone
• Carpeted 3rd downstairs bedroom with fitted full-height BIR’s
• 4th/5th/6th lower-level bedrooms with carpet and WIR’s
• Massive 6th bedroom
• Fully-tiled main family bathroom downstairs – with a rain shower and separate bathtub
• Light and bright laundry off the kitchen, comprising of quality bench tops, storage and external/side access
• Separate fully-tiled downstairs guest toilet
• Under-stair storage
• Massive walk-in linen press on the ground level
• Large remote-controlled double lock-up garage with internal shopper’s entry – plus drop-down-ladder access to a storage attic in the ceiling
• Ducted reverse-cycle air-conditioning system with MyAir zoning controls
• Five (5) CCTV security cameras – with audio recording
• Security-alarm system
• Sensor lighting
• Feature ceiling cornices and skirting boards
• Poolside water fountain
• Full reticulation
• Gorgeous front-yard mulberry and bay-leaf trees
• Colourful front gardens
• Leafy and shady backyard
• Two side-access gates
• Ample driveway and verge parking space out front
• Built in 1994 (approx.)
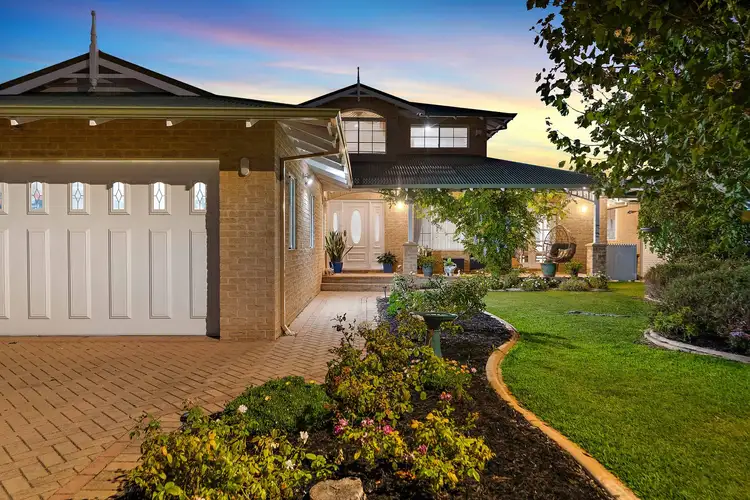
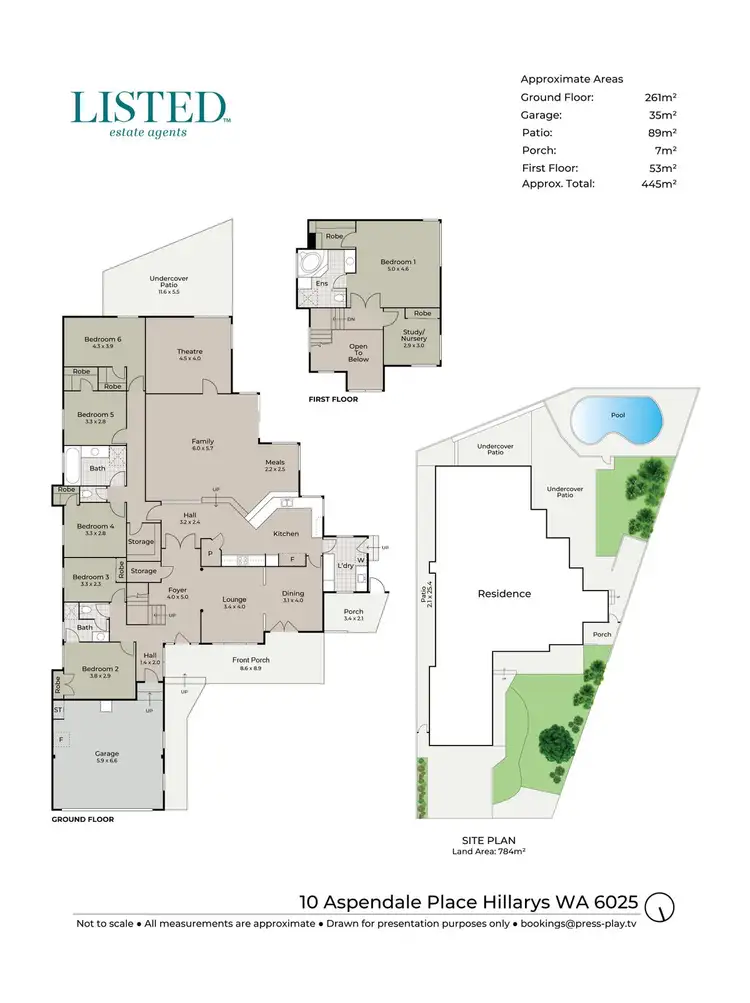
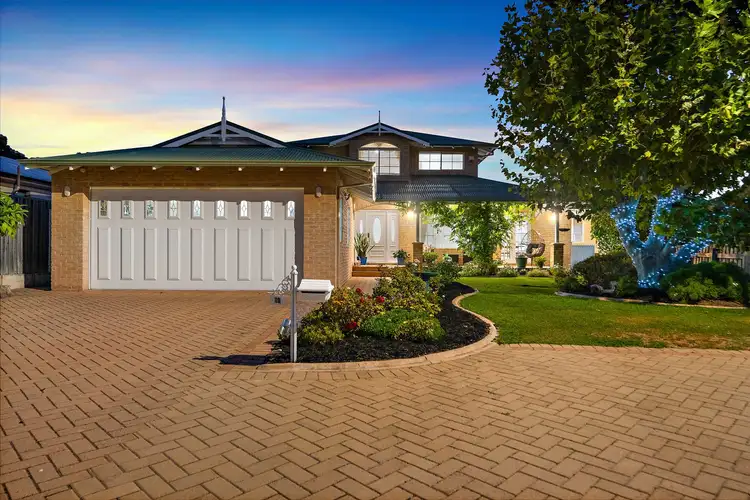
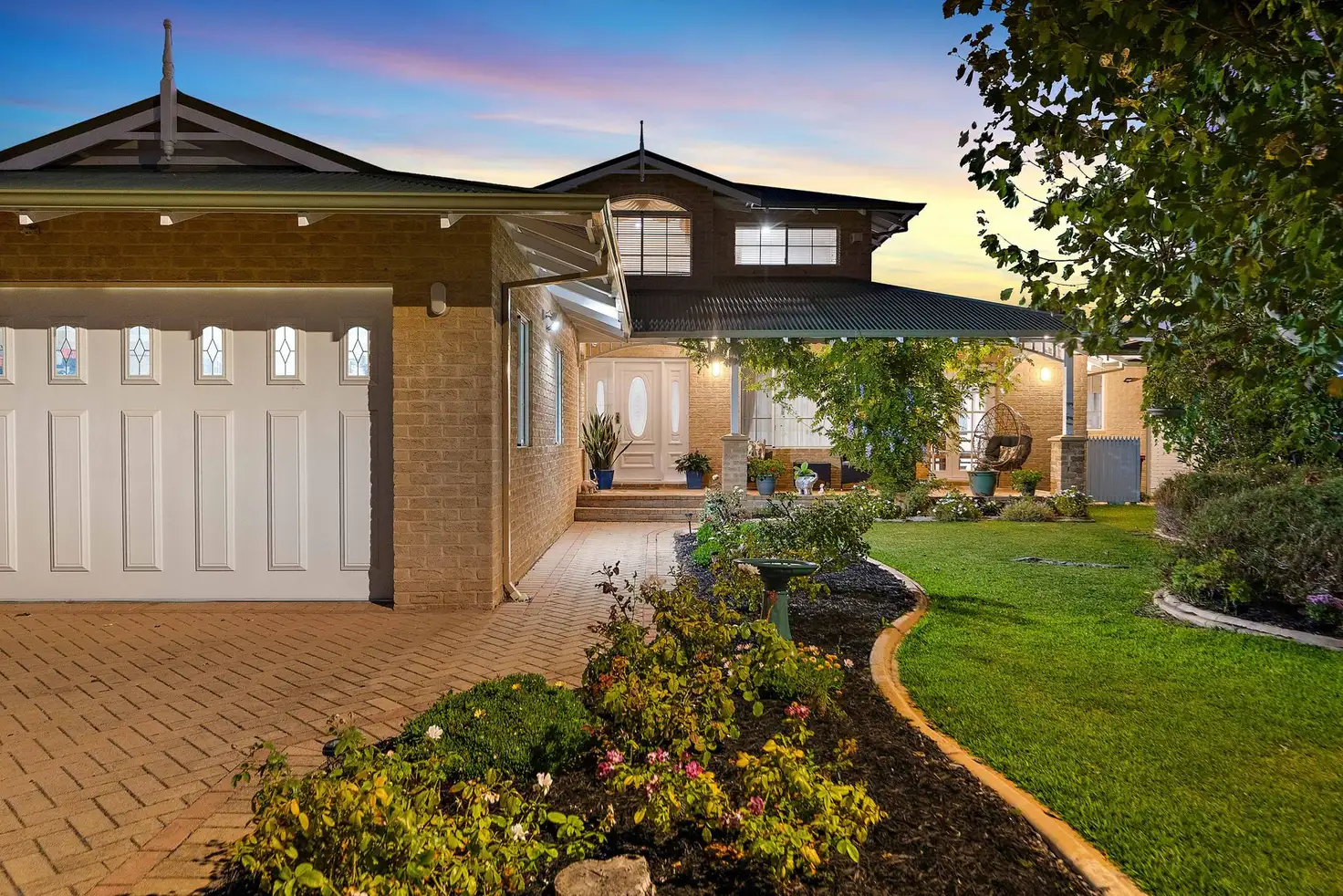



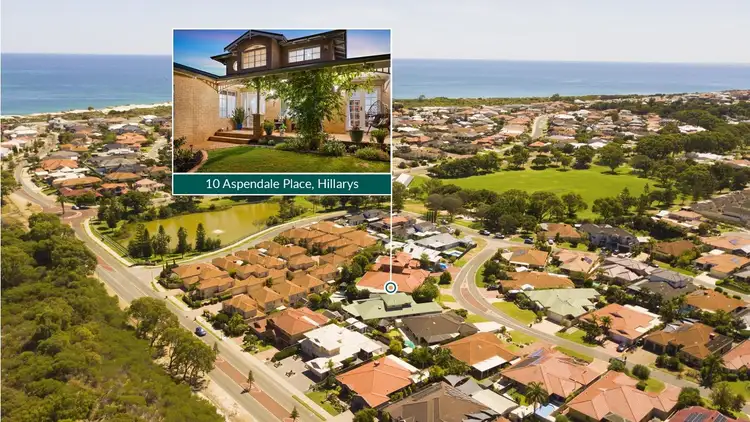
 View more
View more View more
View more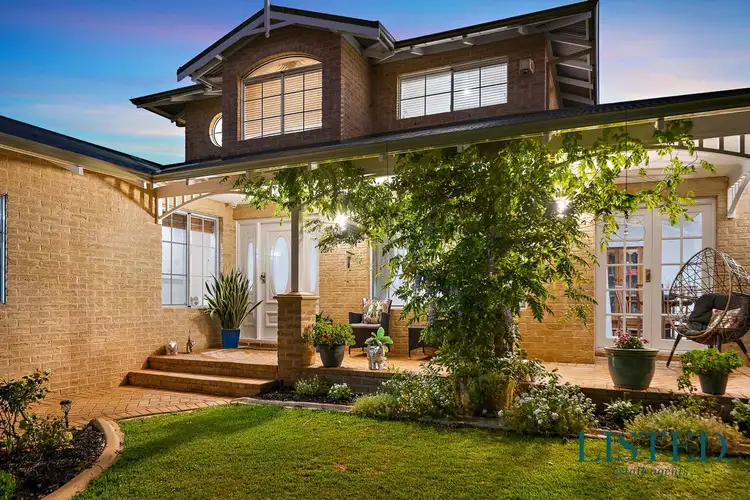 View more
View more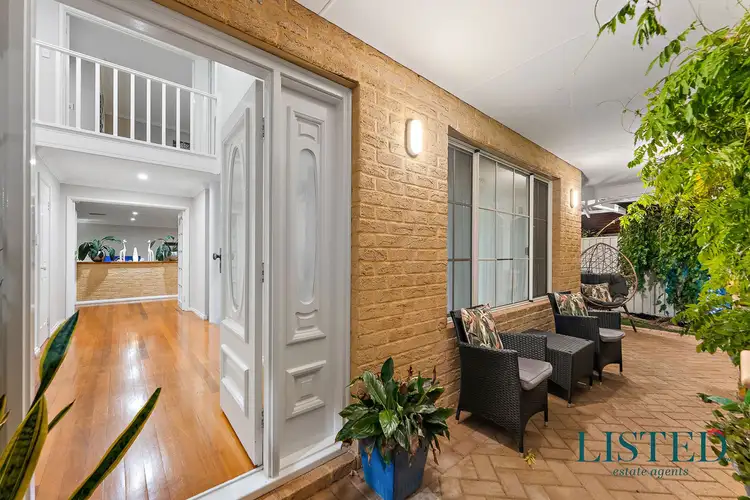 View more
View more
