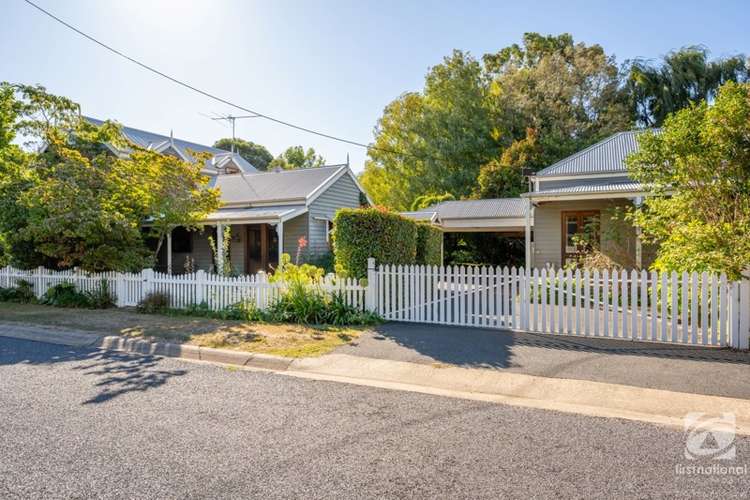$1,795,000
5 Bed • 5 Bath • 4 Car • 1053m²
New








10 Atkinson Court, Beechworth VIC 3747
$1,795,000
Home loan calculator
The monthly estimated repayment is calculated based on:
Listed display price: the price that the agent(s) want displayed on their listed property. If a range, the lowest value will be ultised
Suburb median listed price: the middle value of listed prices for all listings currently for sale in that same suburb
National median listed price: the middle value of listed prices for all listings currently for sale nationally
Note: The median price is just a guide and may not reflect the value of this property.
What's around Atkinson Court
House description
“Blue Wren Cottage Tranquility”
Offering creek frontage, this delightful property is situated in a secluded landscaped sanctuary in central Beechworth.
This appealing three-bedroom, three-bathroom residence is complemented by a detached self-contained two-bedroom, two-bathroom home, all situated on a spacious 1053m land parcel in a prime location.
A charming picket fence and expansive veranda greet you. Step inside to discover a welcoming living area adorned with dado features and abundant natural light, offering an ideal setting for relaxation. The open-plan kitchen and dining space effortlessly flow into the lounge, providing views of the beautiful gardens.
The timber kitchen serves as a culinary haven, featuring ample bench space, storage, plus gas and electric cooking. Its design fosters inclusivity, ensuring the chef remains part of every conversation. For moments of quiet retreat, a separate living room awaits at the front of the home.
The master suite is a private retreat, including an ensuite with spa bath, and French doors . The remaining bedrooms are generously sized, easily accommodating queen beds and are equipped with ample storage, with one featuring a walk-in robe.
A traditional bathroom, with a claw foot bath and vanity, along with a separate shower room and toilet, cater to the needs of the household. Additional amenities include a third shower and toilet, ensuring convenience. Heating and cooling are comprehensively provided in every room throughout the home.
Completing the layout a spacious study, currently utilised as a craft room, offers versatility to suit various lifestyles. A wide veranda spanning the rear of the home provides the perfect vantage point to relax and immerse oneself in the stunning gardens while enjoying the tranquil sounds of Silver Creek.
Blue Wren Cottage is a master crafted two-bed residence ideal for the extended family or short-term accommodation. The kitchen is provided with an induction cooktop and classic pressed metal splashback. Opening onto the living room, with high timber dado and leadlights, it's the perfect spot to unwind.
The bedrooms are well-appointed with the upstairs room enjoying a small private deck. Each has exclusive bathrooms.
Additions include double lock up garage/shed, double carport, workshop and 18 solar panels.
There are just too many features of 10 Atkinson to list! Call today to arrange your private inspection and unveil this home's beauty and presence.
Land details
Documents
Property video
Can't inspect the property in person? See what's inside in the video tour.
What's around Atkinson Court
Inspection times
 View more
View more View more
View more View more
View more View more
View moreContact the real estate agent

Janet Friend
First National Real Estate - Bonnici & Associates
Send an enquiry

Nearby schools in and around Beechworth, VIC
Top reviews by locals of Beechworth, VIC 3747
Discover what it's like to live in Beechworth before you inspect or move.
Discussions in Beechworth, VIC
Wondering what the latest hot topics are in Beechworth, Victoria?
Similar Houses for sale in Beechworth, VIC 3747
Properties for sale in nearby suburbs
- 5
- 5
- 4
- 1053m²