Price Undisclosed
3 Bed • 2 Bath • 2 Car
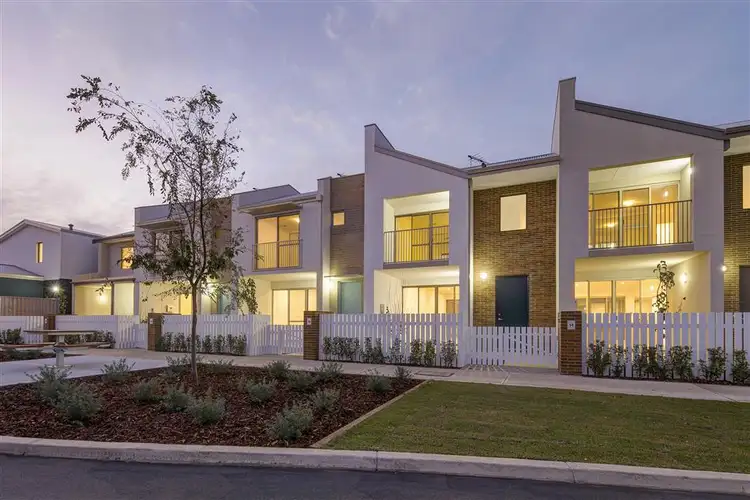
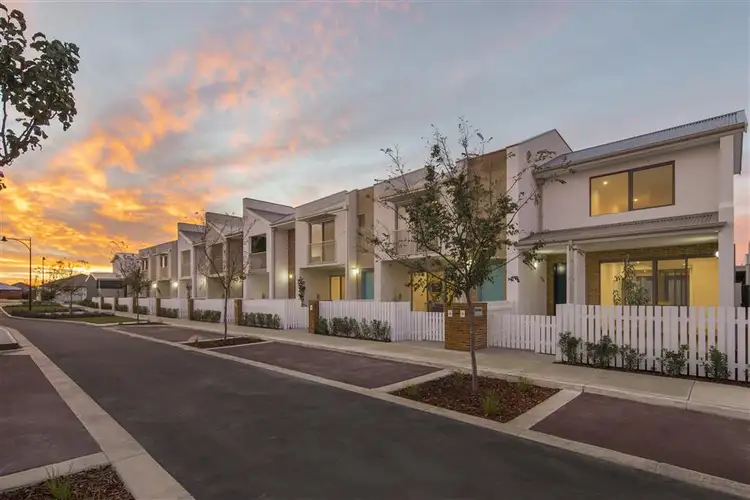
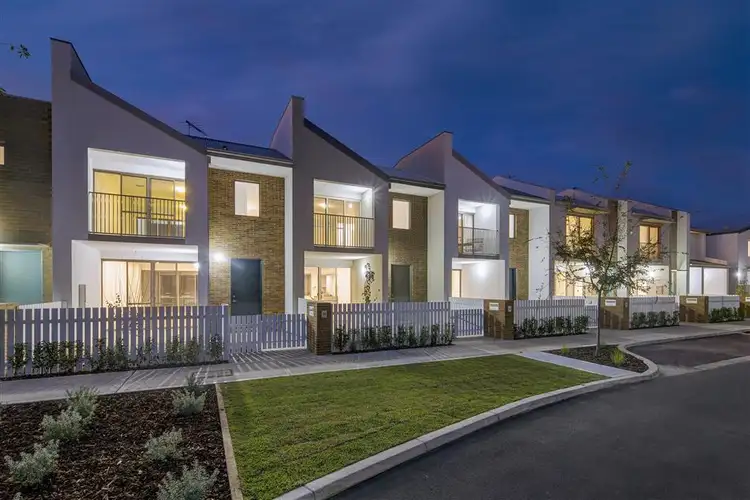
+16
Sold
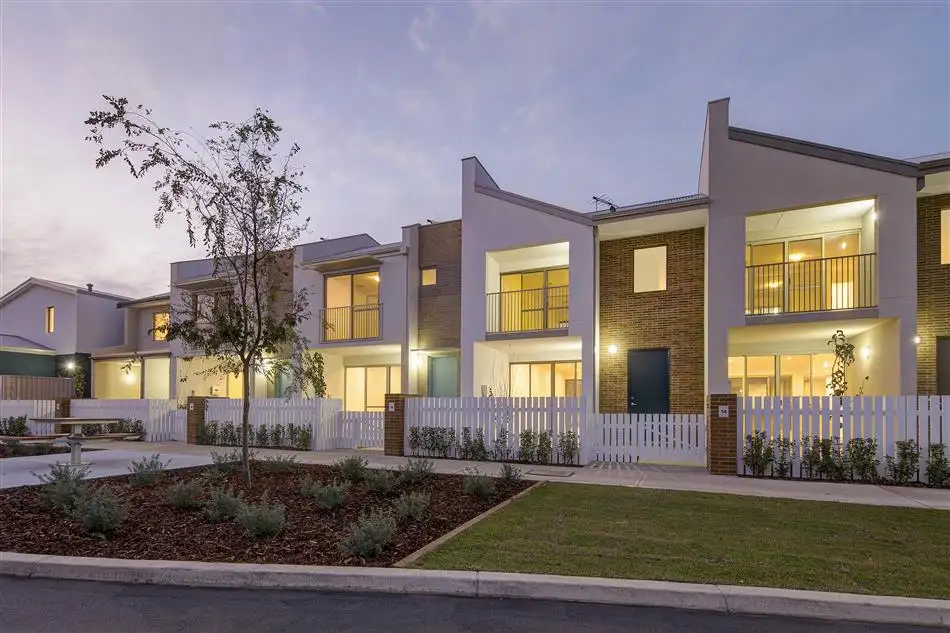


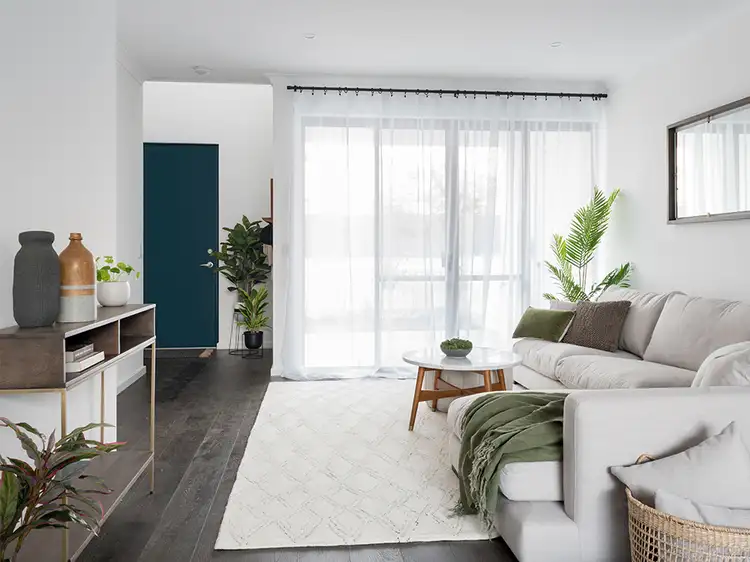
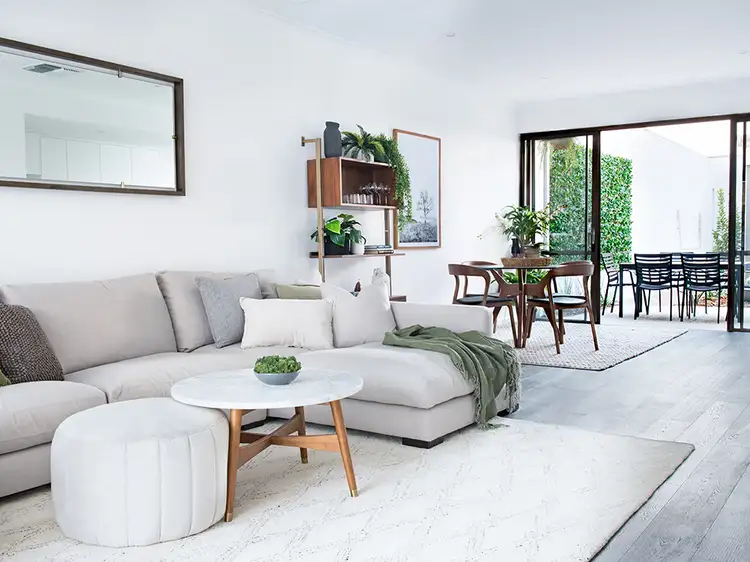
+14
Sold
10 Azurite Way, Treeby WA 6164
Copy address
Price Undisclosed
- 3Bed
- 2Bath
- 2 Car
Townhouse Sold on Thu 20 Sep, 2018
What's around Azurite Way
Townhouse description
“Luxury Living At Unbelievable Price!”
What's around Azurite Way
 View more
View more View more
View more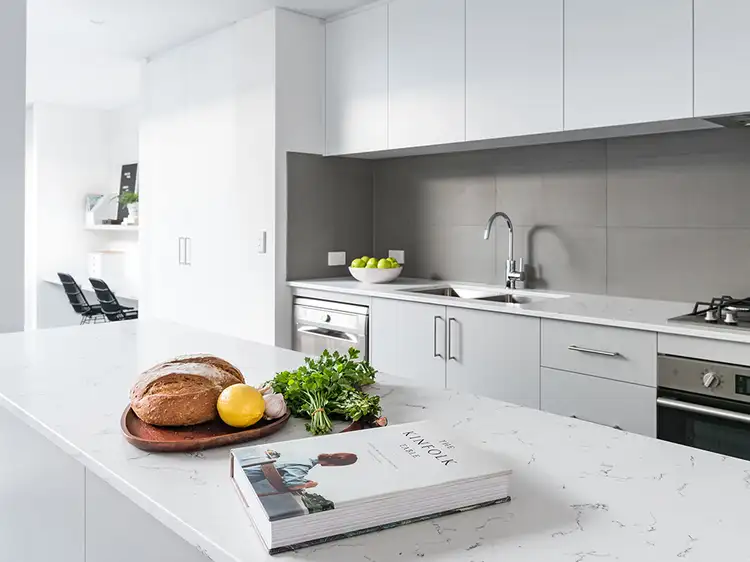 View more
View more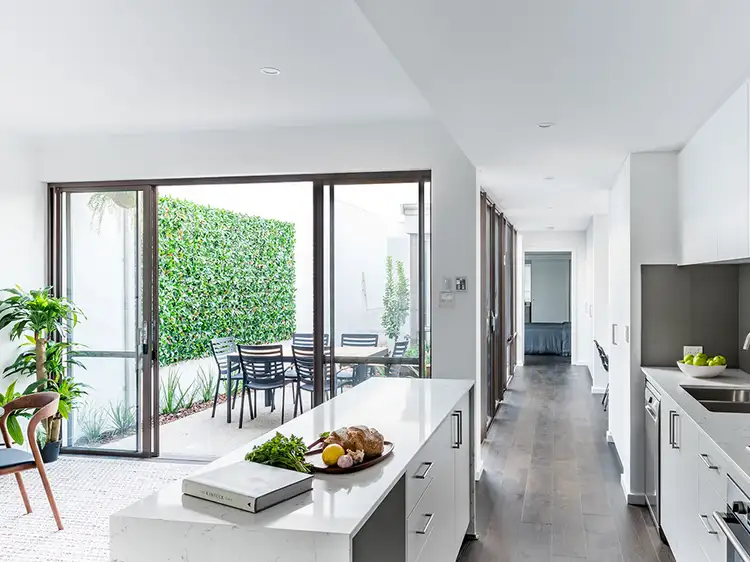 View more
View moreContact the real estate agent

Troy Smith
Burgess Rawson
0Not yet rated
Send an enquiry
This property has been sold
But you can still contact the agent10 Azurite Way, Treeby WA 6164
Nearby schools in and around Treeby, WA
Top reviews by locals of Treeby, WA 6164
Discover what it's like to live in Treeby before you inspect or move.
Discussions in Treeby, WA
Wondering what the latest hot topics are in Treeby, Western Australia?
Similar Townhouses for sale in Treeby, WA 6164
Properties for sale in nearby suburbs
Report Listing
