In convenient town location.
Feast your eyes on this amazing home, set on a generous 1652sqm level allotment, fully & securely fenced & in a fantastic location, across the road from Investigator College & just a few minutes into the town Centre via the ring-route.
The charming & spacious solid bluestone home enjoys many of the original features typical of the era. Circa 1910 - 1930, the 18inch thick walls create a harmonious temperate climate all year round.
Archetypal features of the home include the high-pitched roofline that is surrounded on all 4 elevations by wide, shady return verandahs. Inside, you will be entranced by the originality in the wide hallway with decorative fretwork, exceptionally tall ceilings, decorative skirtings, timber doors & framework, old fashioned picture rails, cantilevered timber sash windows & the stunning hardwood jarrah flooring that flows throughout.
Externally, a huge 6m x 12m Colorbond shed / workshop, carport, fruit tree enclosures, raised vegetable beds & plenty of mature trees & shrubs are surrounded by creative paved areas, featuring a huge whale tail. All securely fenced behind a tall 6m Colorbond fence with gated access. Such incredible space for vehicle / caravan storage, a safe play area for the young ones & your pets plus loads of room for the handyperson or "Tradie" to work from home.
This property will captivate you both inside & out.
• Available to inspect by pre-arranged appointment. Please call 08 8552 7934 to arrange a suitable time.
The charming interiors offer you well-proportioned rooms. 2 generous sized bedrooms, a cozy separate lounge room and an old fashioned eat-in style kitchen are serviced by a small ensuite bathroom. There is also a small study nook or large storage room adjacent the bathroom - a newer addition built in under the verandah. A 2nd full sized family bathroom & large laundry room are located out the back, adjacent the rear verandah in a 2nd character building.
The kitchen features a restored cast iron range cooker as a decorative feature, with timber mantel and built-in cabinetry within the side alcoves. Cabinets are original & surround the room on 2 sides, with electric upright modern cooker. Plenty or room for your family dinner table in the centre. A wood-burning combustion heater with decorative mantel & tiled hearth features in the lounge room providing warmth on wintry days.
The current & very proud custodians had plans approved for a harmonious addition to the home to create a fantastic 4-bedroom family home. These plans are available for interested buyers.
The spacious grounds are home to a generous underground rainwater storage facility, plus smaller rainwater storage tanks to feed the fruit orchard & gardens. Mains water & mains sewer are also connected to the property.
This multi-purpose & characterful home is perfect for so many reasons. Lovers of history & character properties, those wanting to work from home, a lifestyle alternative with space surrounding or purely a fabulous family retreat with school across the road. Plus, plenty of scope to increase the footprint, add your own decorative touches - here's your chance to create your dream!
Disclaimer: While reasonable efforts have been made to ensure that the contents of this publication are factually correct, PJD Real Estate and its agents do not accept responsibility for the complete accuracy of the contents (including but not limited to a property's land size, floor plans and size, building age and condition) and suggest that the information should be independently verified. RLA 266455
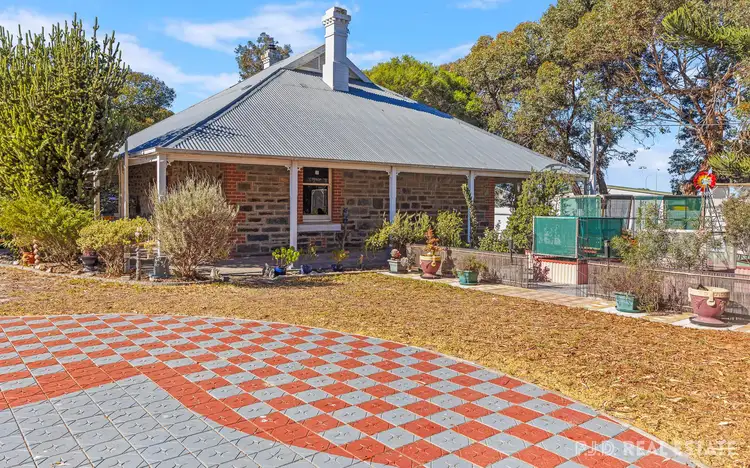
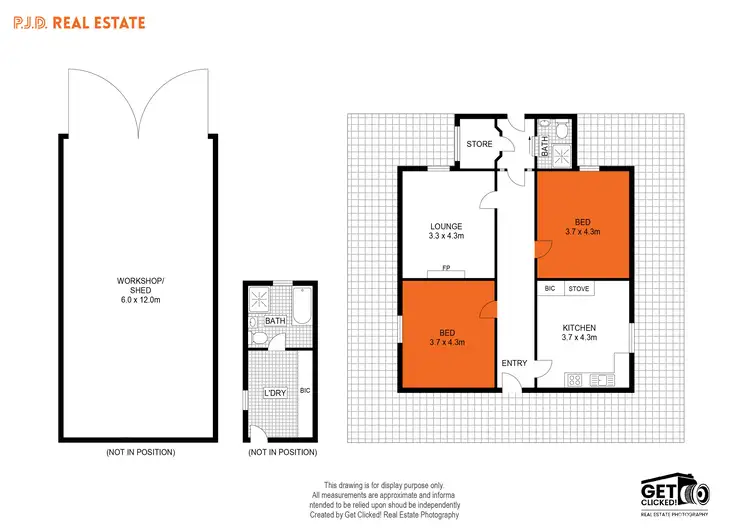
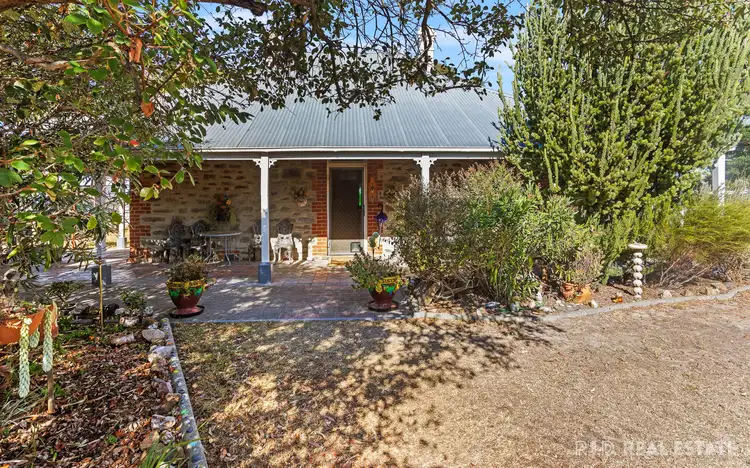
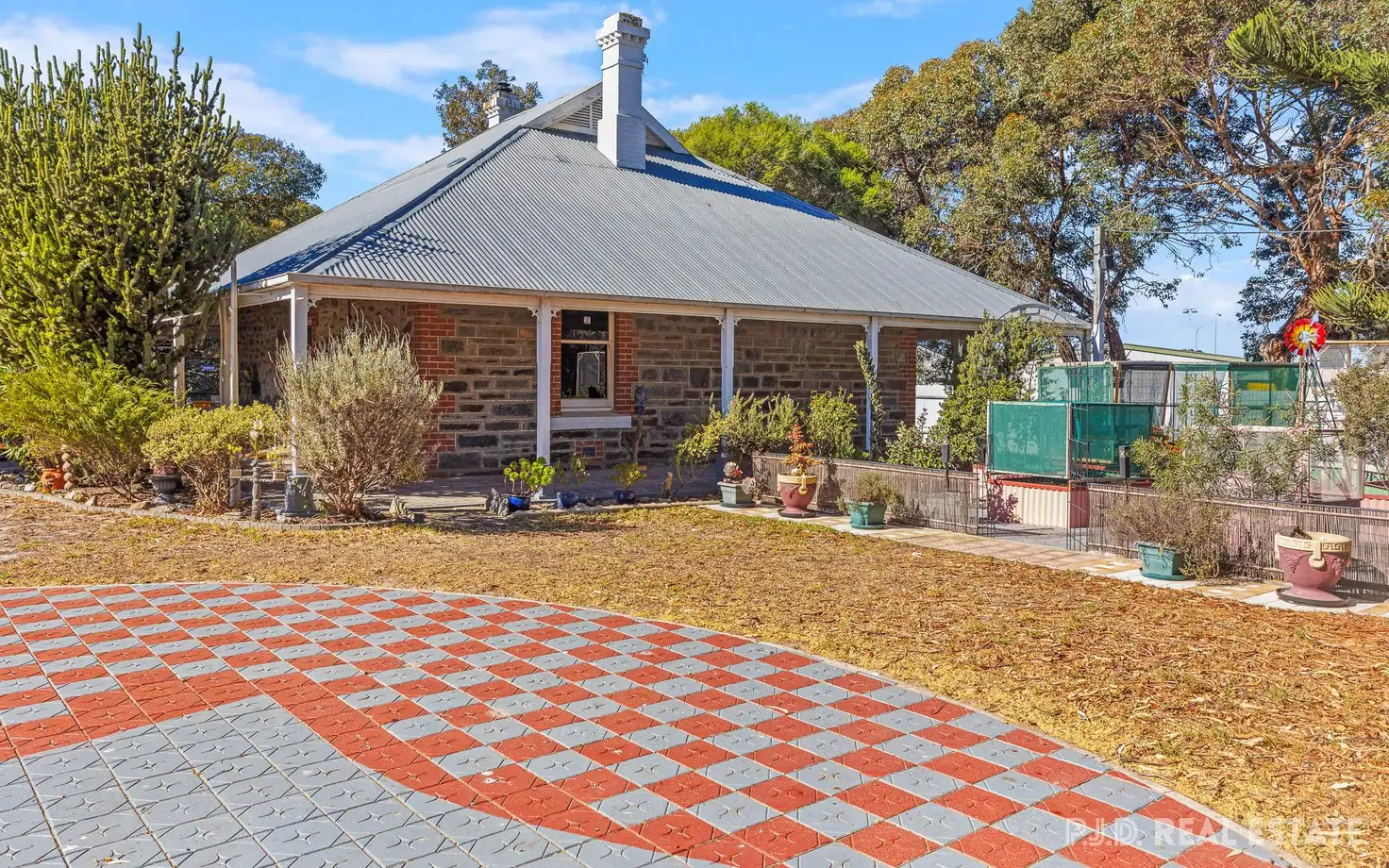


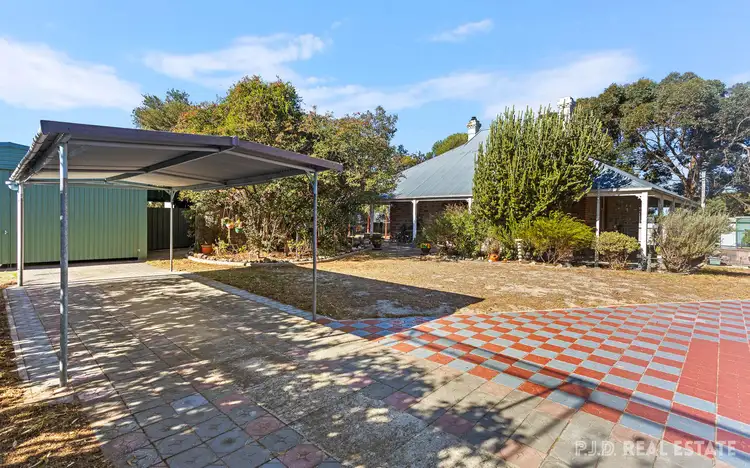
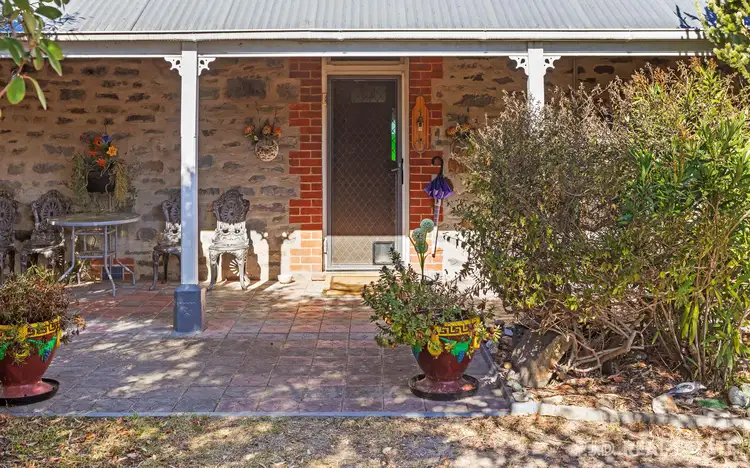
 View more
View more View more
View more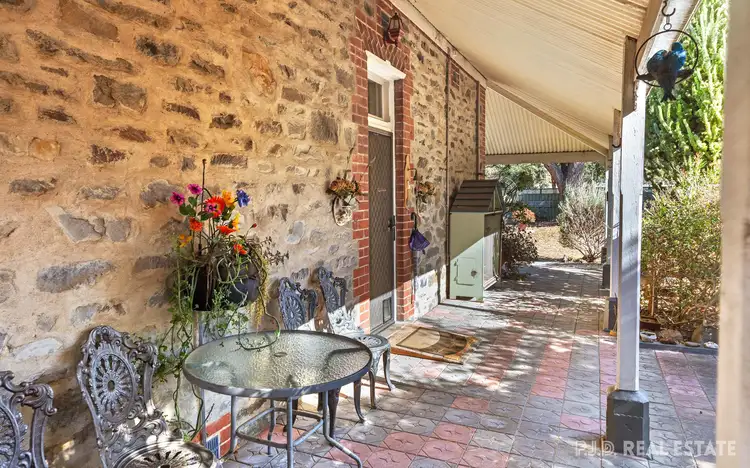 View more
View more View more
View more
