Price Undisclosed
5 Bed • 3 Bath • 2 Car • 1018m²

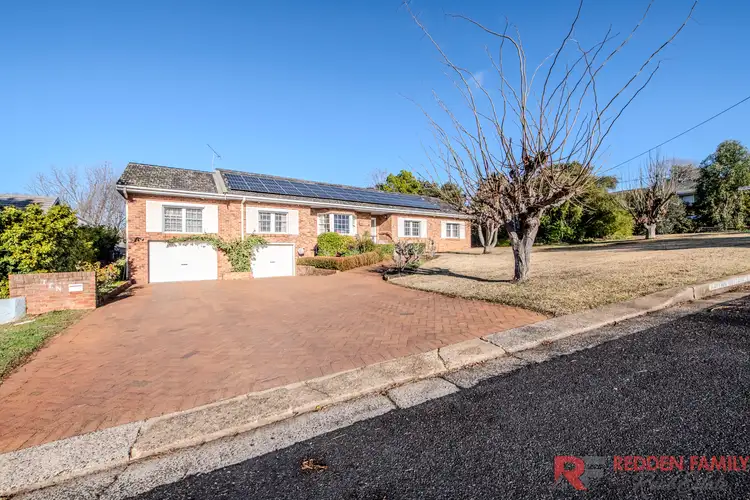
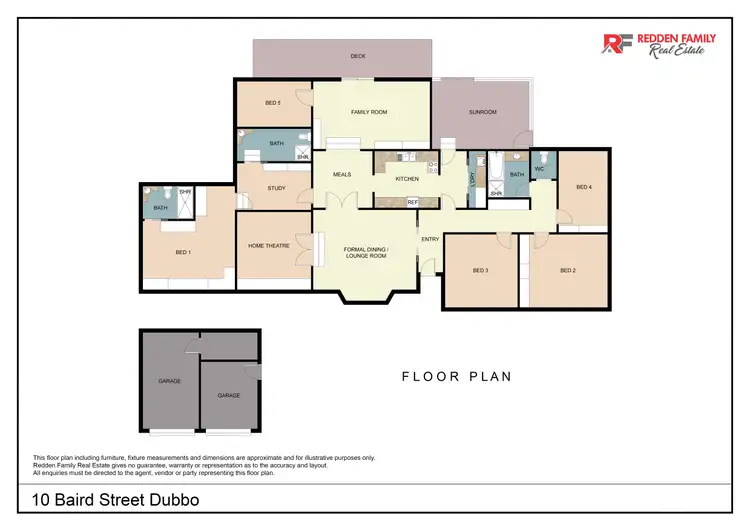
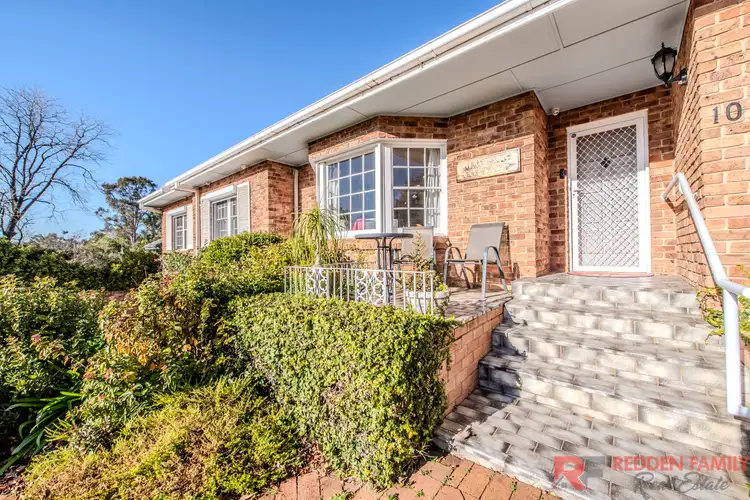
+25
Sold
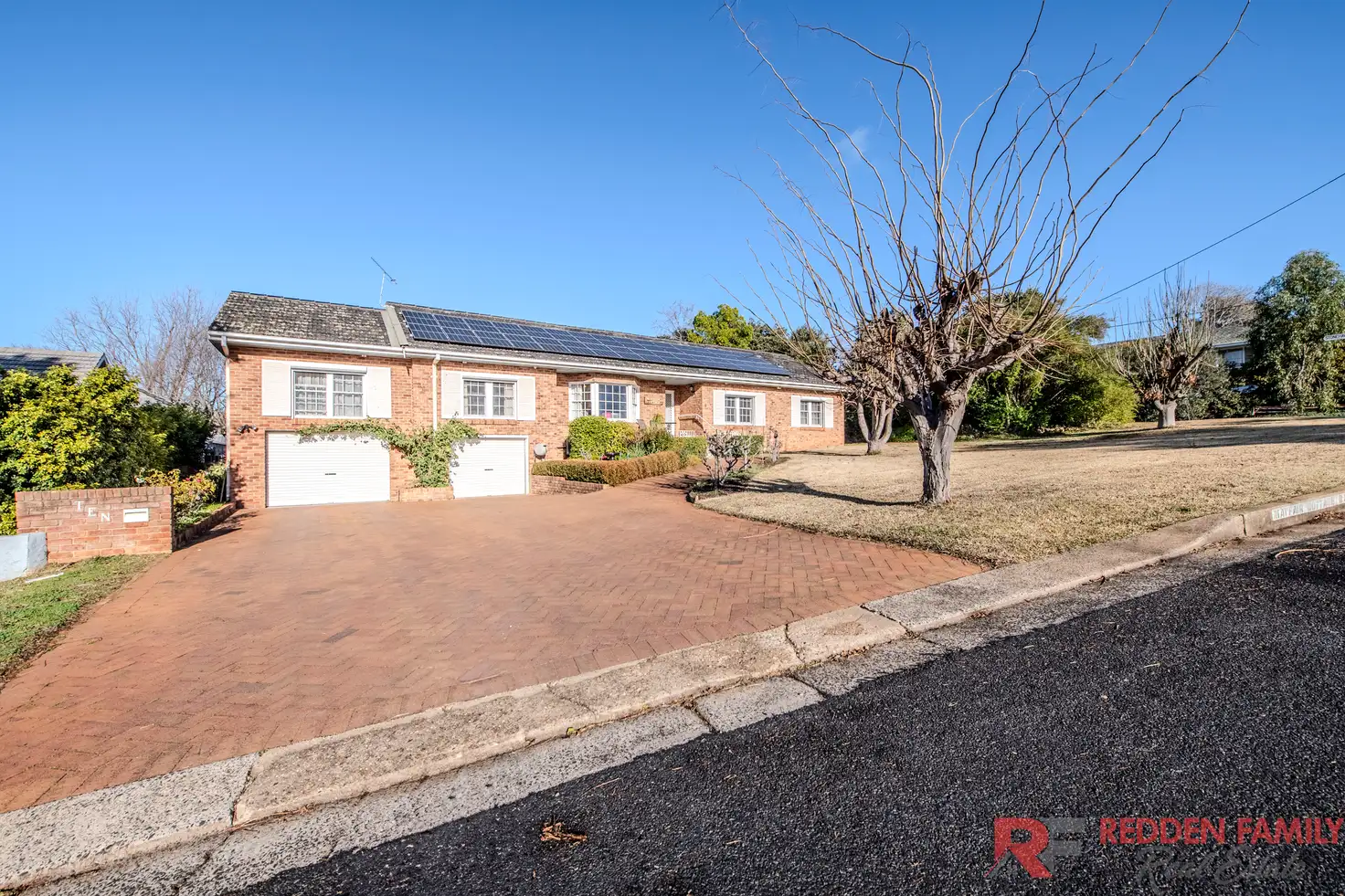


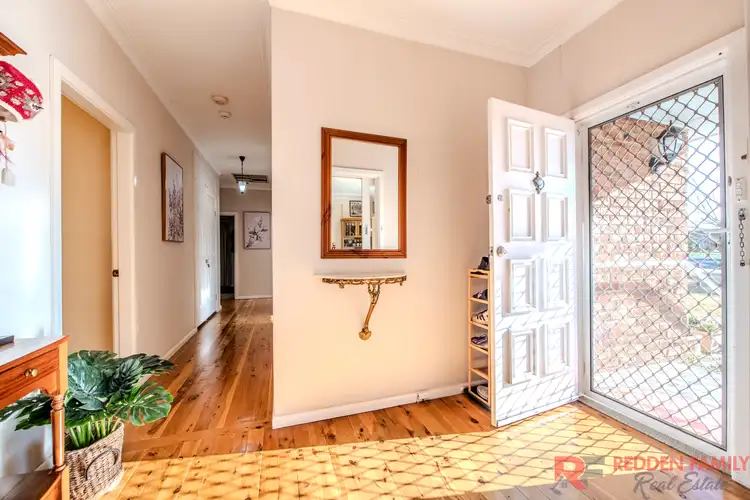
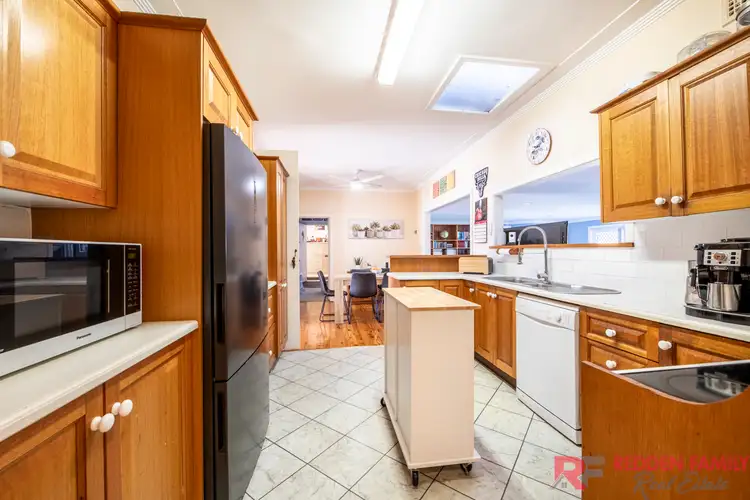
+23
Sold
10 Baird Street, Dubbo NSW 2830
Copy address
Price Undisclosed
- 5Bed
- 3Bath
- 2 Car
- 1018m²
House Sold on Fri 10 Oct, 2025
What's around Baird Street

Love the location? Enquire now
House description
“Grand Family Retreat & Entertainers Dream!”
Property features
Other features
• Built to last in approx.. 1962 • Huge 1, 018 m2 block of land • Prime blue-ribbon location proudly positioned at the entrance of a quiet riverside cul-de-sac • Walking tracks at your footsteps and being just minutes from Dubbo’s CBD • Perfect for families or Airbnb being close to riverwalks and on the way to Taronga Western Plains zoo • Spacious and character-filled split level family home with sunny northerly aspect, high ceilings and decorative cornices • 5 spacious bedrooms plus home office/nursery with its own ensuite, ideally located beside the main bedroom • Grand and privately set main bedroom with beautiful, raked ceilings and ensuite bathroom • Multiple formal and informal living areas • Cosy family room with wood heater complete with built-in pizza oven and cooking plate • Custom-built home theatre with raised seating for the ultimate theatre experience • Well-appointed full-timber kitchen with laminate benchtops, electric stove, luxury vinyl tiled flooring, server and appliance cupboard, which is open plan to a spacious meals area • 3 well-appointed bathrooms plus outdoor powder room in pool area • Well-appointed laundry with plenty of shelving • New ducted evaporative cooling, reverse cycle split system air conditioners, and wood heating for year-round comfort • Remote controlled external security roller shutters on 2 x front windows • 10.5 kW solar system with Eveready batteries and an electric hot water service • Large fully enclosed glass alfresco area for all year, pest-free entertaining • 10m inground salt-water resort-style pool has a heating and cooling system and also features an elevated decking, powder room and storage room • Landscaped backyard with rock gardens including fruit trees and a huge, tranquil gazebo, overlooking inground pool and also an adjacent built-in BBQ area • Extended entertaining/storage area including paved back courtyard, garden shed, custom-built sauna • Elevated front patio for the perfect place to sit and soak up all the lovely northern sun whilst watching the birds frolic around the gardens • Dual lock-up garage with abundance of additional under-house storage • Low maintenance lawns with beautiful established gardens • Council rates $3, 338.56 pa approx..Municipality
Dubbo Regional CouncilLand details
Area: 1018m²
Interactive media & resources
What's around Baird Street

Love the location? Enquire now
 View more
View more View more
View more View more
View more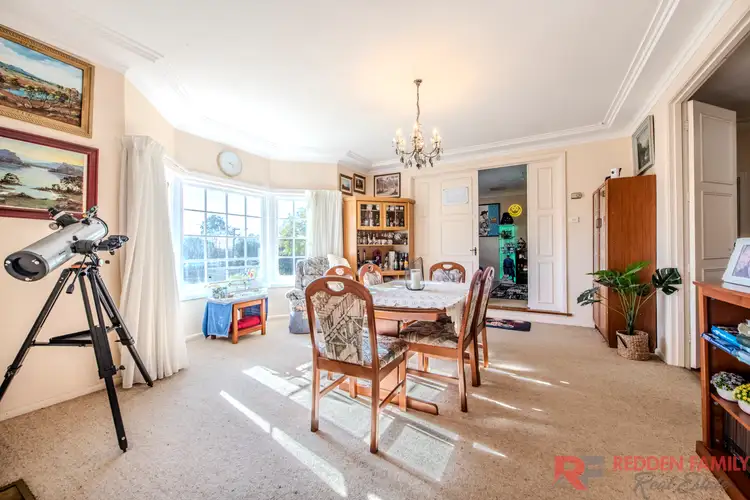 View more
View moreContact the real estate agent
Send an enquiry
This property has been sold
But you can still contact the agent10 Baird Street, Dubbo NSW 2830
Agency profile
Nearby schools in and around Dubbo, NSW
Top reviews by locals of Dubbo, NSW 2830
Discover what it's like to live in Dubbo before you inspect or move.
Discussions in Dubbo, NSW
Wondering what the latest hot topics are in Dubbo, New South Wales?
Other properties from Redden Family Real Estate
Properties for sale in nearby suburbs
Report Listing





