Nestled on a commanding corner block, amidst other quality family homes and just minutes away from Perth's rolling hills lies this wonderful 4 bedroom 2 bathroom residence that oozes modern style and substance.
A welcoming front study makes an instant first impression, whilst the neighbouring master-bedroom suite is spacious in size and plays host to a walk-in wardrobe and an intimate ensuite bathroom with a toilet, shower and vanity. Within a separate wing of the house, the three spare bedrooms all boast built-in robes of their own and are serviced by a contemporary main family bathroom, where a shower and separate bathtub help cater for everybody's personal needs.
A massive open-plan family, dining and kitchen area is where most of your casual time will be spent and leaves heaps of room for games and activities as well, also playing host to a gas bayonet for heating, sleek stone bench tops, double sinks, a double-door storage pantry, microwave and dishwasher recesses, a stainless-steel range hood, a gas cooktop and an under-bench oven for good measure. A separate theatre room adds to everybody's living options, with the family room seamlessly extending to an enclosed alfresco - and a delightful dome patio beyond it. Both encourage all-seasons' outdoor entertaining, with the latter also doubling as under-cover parking for a boar, caravan, trailer or further cars, behind the security of a sliding gate off the property's second street frontage.
Other features include, but are not limited to:
• Striking French-door entrance
• Easy-care timber-look flooring
• Separate laundry with full-height sliding-door linen storage, under-bench cupboards and external/side access for drying
• Solar-power panels
• Ducted air-conditioning
• Security roller shutters
• Down lights
• Outdoor power points
• Low-maintenance gardens and artificial turf
• Rear garden/storage shed
• Double lock-up garage
• Extra driveway and verge parking space
• Gated side access - for secure extra parking at the rear
• Block size - 442sqm (approx.)
• Built in 2012 (approx.)
The sprawling Woodlupine Park, fantastic playgrounds for the kids and other lush local reserves can all be found only walking distance away, with Wattle Grove Shopping Centre, Wattle Grove Primary School, the Hartfield Golf Club, public transport, major arterial roads and the new Forrestfield-Airport link all only minutes (some even seconds) away in their own right. When comfort and convenience combine, impressive is what you get!
Distances to (approx.):
• Wattle Grove Shopping Centre - 400m
• Wattle Grove Primary School - 1.0km
• Hartfield Golf Club entrance - 3.0km
• Perth Airport (T1 & T2) - 8.4km
• Perth CBD - 15.3km
Water rates: $1,384.13 p/a (approx.) - Total for 2022 - 2023 financial year
Council rates: $2469.86 p/a (approx.)
Disclaimer: Whilst every care has been taken in the preparation of this advertisement, accuracy cannot be guaranteed. Prospective purchasers should make their own enquiries to satisfy themselves on all pertinent matters. Details herein do not constitute any representation by the Vendor or the agent and are expressly excluded from any contract.

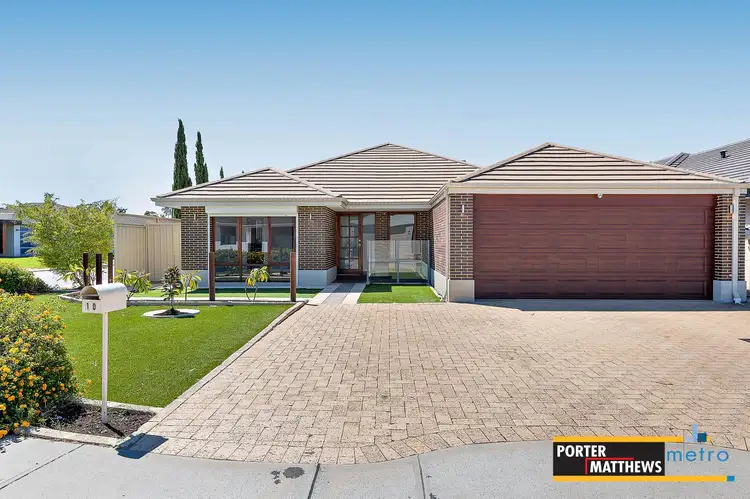
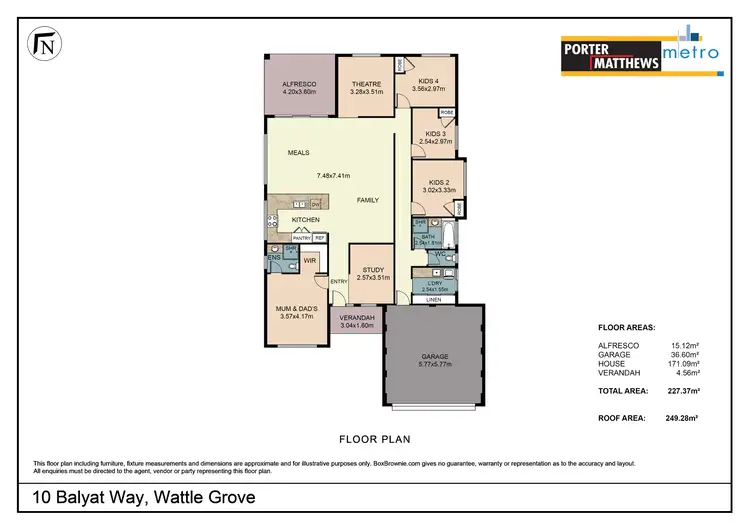
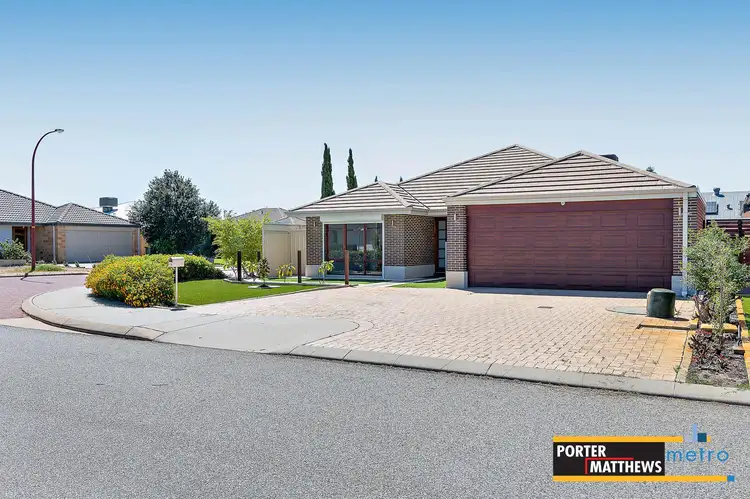
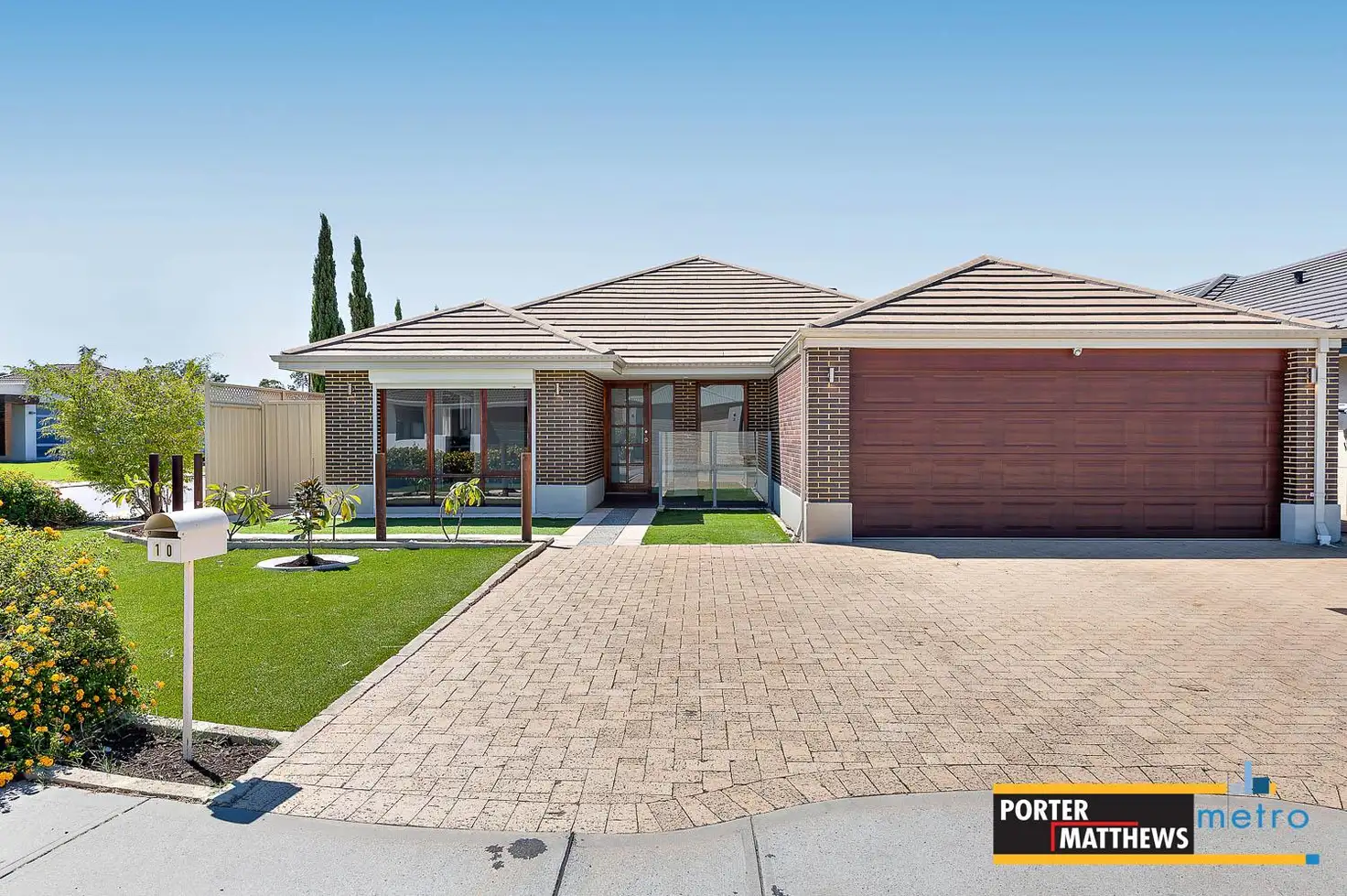


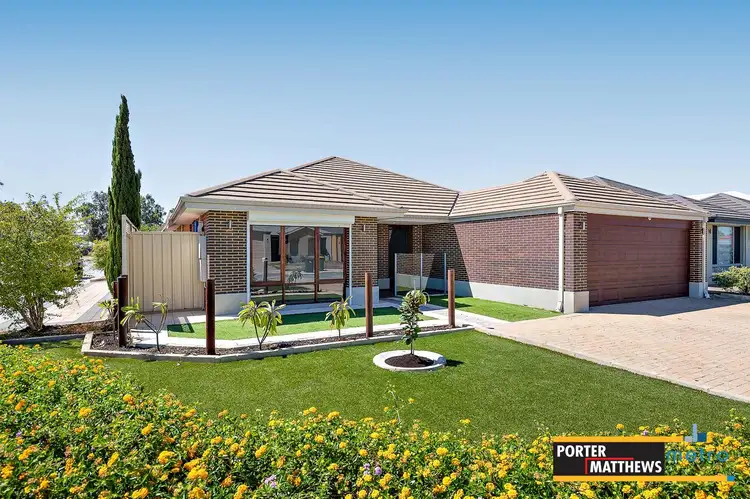
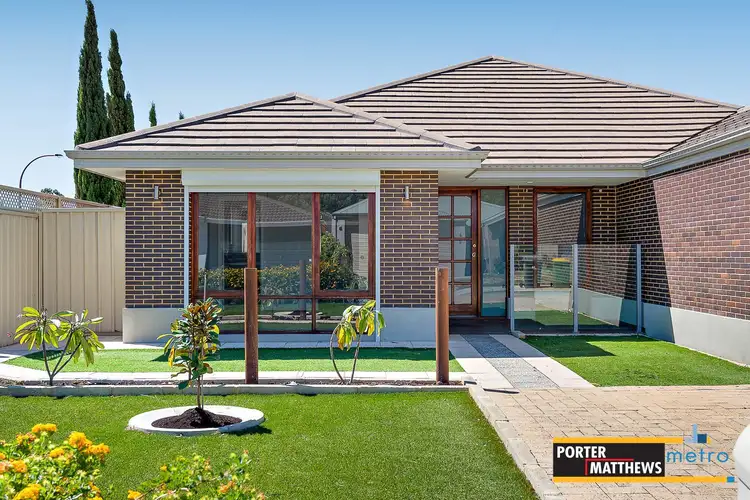
 View more
View more View more
View more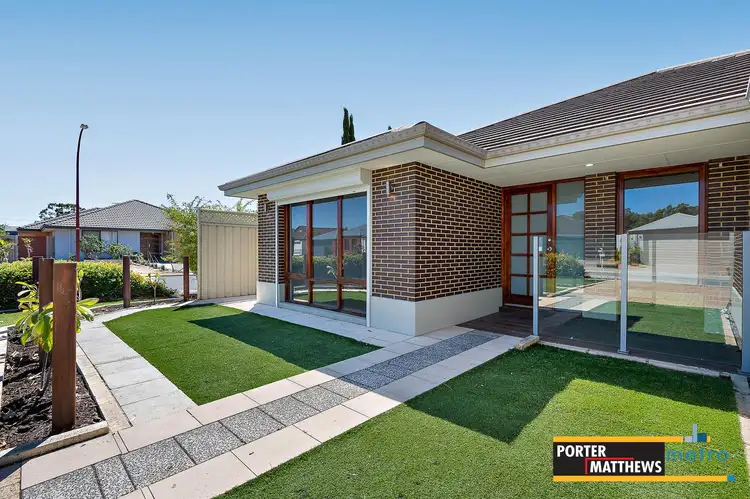 View more
View more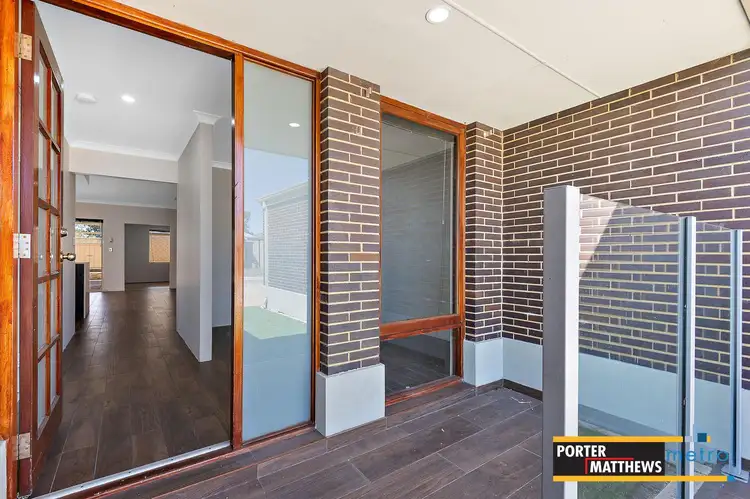 View more
View more


