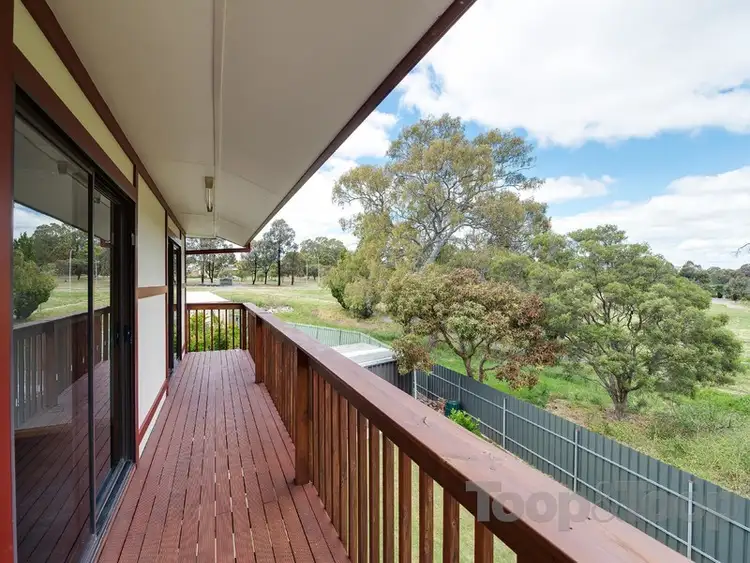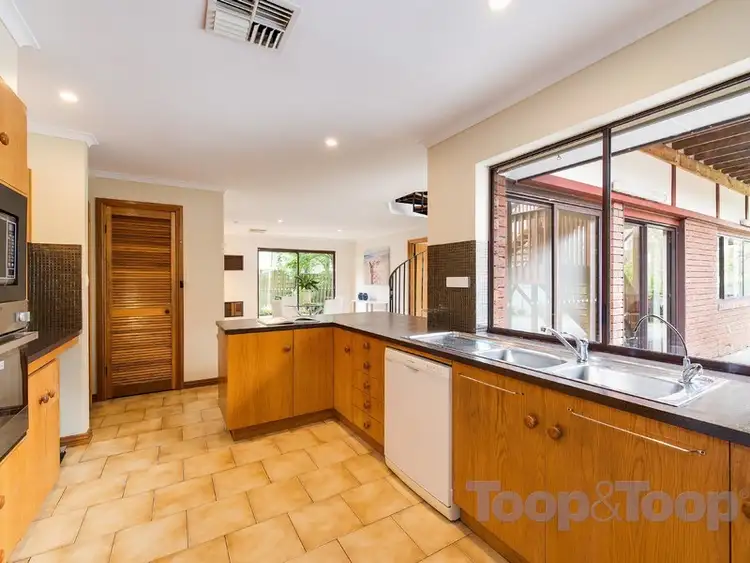$517,500
5 Bed • 3 Bath • 2 Car • 679m²



+24
Sold





+22
Sold
10 Baraga Grove, Modbury Heights SA 5092
Copy address
$517,500
- 5Bed
- 3Bath
- 2 Car
- 679m²
House Sold on Sun 15 Jan, 2017
What's around Baraga Grove
House description
“Large Family Home with Balcony Views!”
Building details
Area: 180m²
Land details
Area: 679m²
Property video
Can't inspect the property in person? See what's inside in the video tour.
Interactive media & resources
What's around Baraga Grove
 View more
View more View more
View more View more
View more View more
View moreContact the real estate agent
Nearby schools in and around Modbury Heights, SA
Top reviews by locals of Modbury Heights, SA 5092
Discover what it's like to live in Modbury Heights before you inspect or move.
Discussions in Modbury Heights, SA
Wondering what the latest hot topics are in Modbury Heights, South Australia?
Similar Houses for sale in Modbury Heights, SA 5092
Properties for sale in nearby suburbs
Report Listing

