Note: Can't attend the auction? No problem, you can still participate online! You can watch and even bid at this auction online using the Anywhere Auctions website and app. Contact us or visit the Anywhere Auctions website to find out more.
Enjoyed by one family for 20 years this federation classic provides a lifestyle of immediate comfort and outstanding convenience in a genuinely exclusive "The Oaks" cul-de-sac. Gather the family in the gorgeous open plan surrounds of the main living area, featuring a large entertainer's kitchen with island bench, Ariston appliances and Miele dishwasher. A 4-bedroom, 2-bathroom home with an additional loft rumpus or 5th bedroom. BUT, the real wow factor of this amazing lifestyle package is a spectacular self-cleaning pool completing the picture. A North facing home with a large backyard with decked area and immaculate gardens, secluded courtyard, front garden and remote-control double garage. The best address in Oak Park, set in the exclusive Oaks Estate with nearby local schools, shops, Oak Park train station, bus service, Golf course, parkland, restaurants, City Link, Western Ring Road, Melbourne Airport and much more. You can relax with all of Oak Parks lifestyle at your doorstep. Contact the team today, you won't be disappointed…
PROPERTY SPECIFICATIONS:
- Brick veneer federation House in quiet court location in Oaks Estate. Built in 2000 approx.
- Land size 619m2 approx. Building size of 28sq approx.
- KITCHEN: Laminate cabinetry with 40mm premium laminate benchtops. 900mm Ariston appliances with Miele dishwasher. Double kitchen sink, appliance cabinet, pantry and cupboard space, glass splash back and timber flooring
- MEALS/FAMILY: Energy efficient North facing open plan area with rear access to courtyard area finish with timber flooring
- FORMAL LOUNGE: Separate front formal lounge area with stunning box bay feature window and timber flooring
- RUMPUS/5th BEDROOM: Loft rumpus area, guest or 5th bedroom with storage space and carpeted flooring
- STUDY: Study space in formal lounge area
- BEDROOMS: 4 large bedrooms PLUS 5th loft bedroom. Master with ensuite, walk-in robe. Remaining with robes, all with carpeted flooring and ceiling fans
- ENSUITE: 900mm shower, spa bathtub, single vanity with cupboard, 3-in-1 heat/light/fan, skylight, separate toilet space and floor to half wall tiles
- BATHROOM: 900mm shower, separate bathtub, single vanity with cupboard, 3-in-1 heat/light/fan, skylight, separate toilet space and floor to half wall tiles
- LAUNDRY: Separate area with single trough, cupboard and bench space with skylight and rear access. Microchip activated pet door for secure, controlled entry
- HEAT/COOL: Reverse ducted heating with reverse refrigerated cooling and ceiling fans in all bedrooms
- OUTDOORS: Fenced off self-cleaning saltwater pool with swim jets, both solar and electric heating plus fibre optic lighting. Decked areas including benched seats, landscaped gardens, garden bed, established trees and lawn
- ADDITIONAL: NBN connected, security alarm system, sensor exterior lighting and doorbell intercom. High ceilings, Evershine electric solar panels, sprinkler system, dimmer lights and leadlight feature glass windows. North facing and energy efficient throughout with block out blinds, skylights to name but a few
- PARKING: Double remote garage area with rear roller door and driveway space for additional cars
- POTENTIAL RENT: $550 - $600 p/w approx.
- ZONING: Neighbourhood Residential Zone - Schedule 1
- MUNICIPALITY: City of Moreland
LOCATION BENEFITS:
- Close to schools, Kindergarten, childcare, Winifred St & Snell Grove retail precinct & Pascoe Vale Road, the new Oak Park Sports & Aquatic Centre and local gyms Walking distance to Oak Park train station and Moonee Ponds Creek trail
- Located only 12km's from CBD with terrific CityLink, Ring Road and airport access
PREFERRED SALE TERMS:
DEPOSIT:
- 10%
SETTLEMENT:
- 90/120 days
Buy this home today by calling one of our friendly team members. It won't last long!
Claudio Cuomo: 0419 315 396
John Nguyen: 0433 928 979
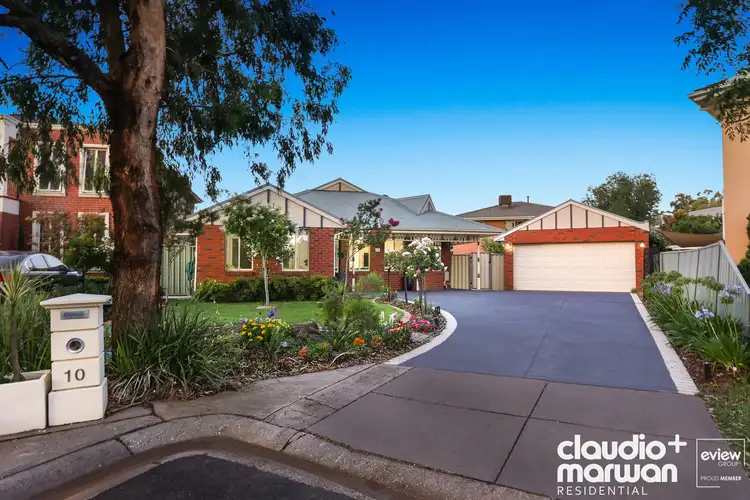
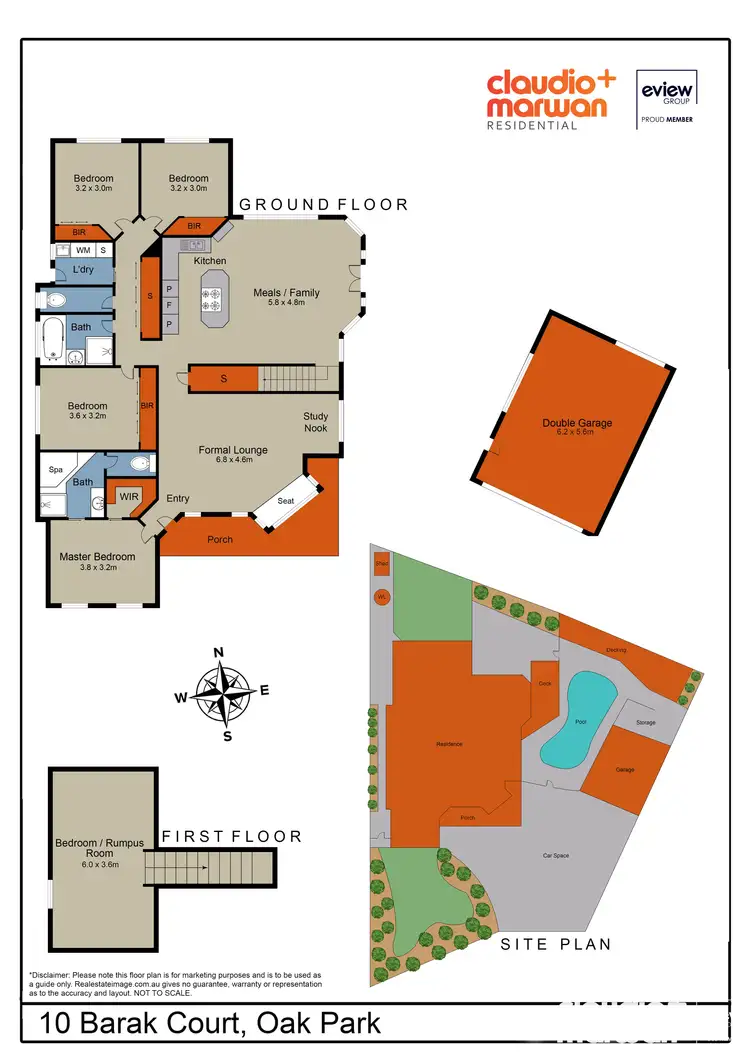

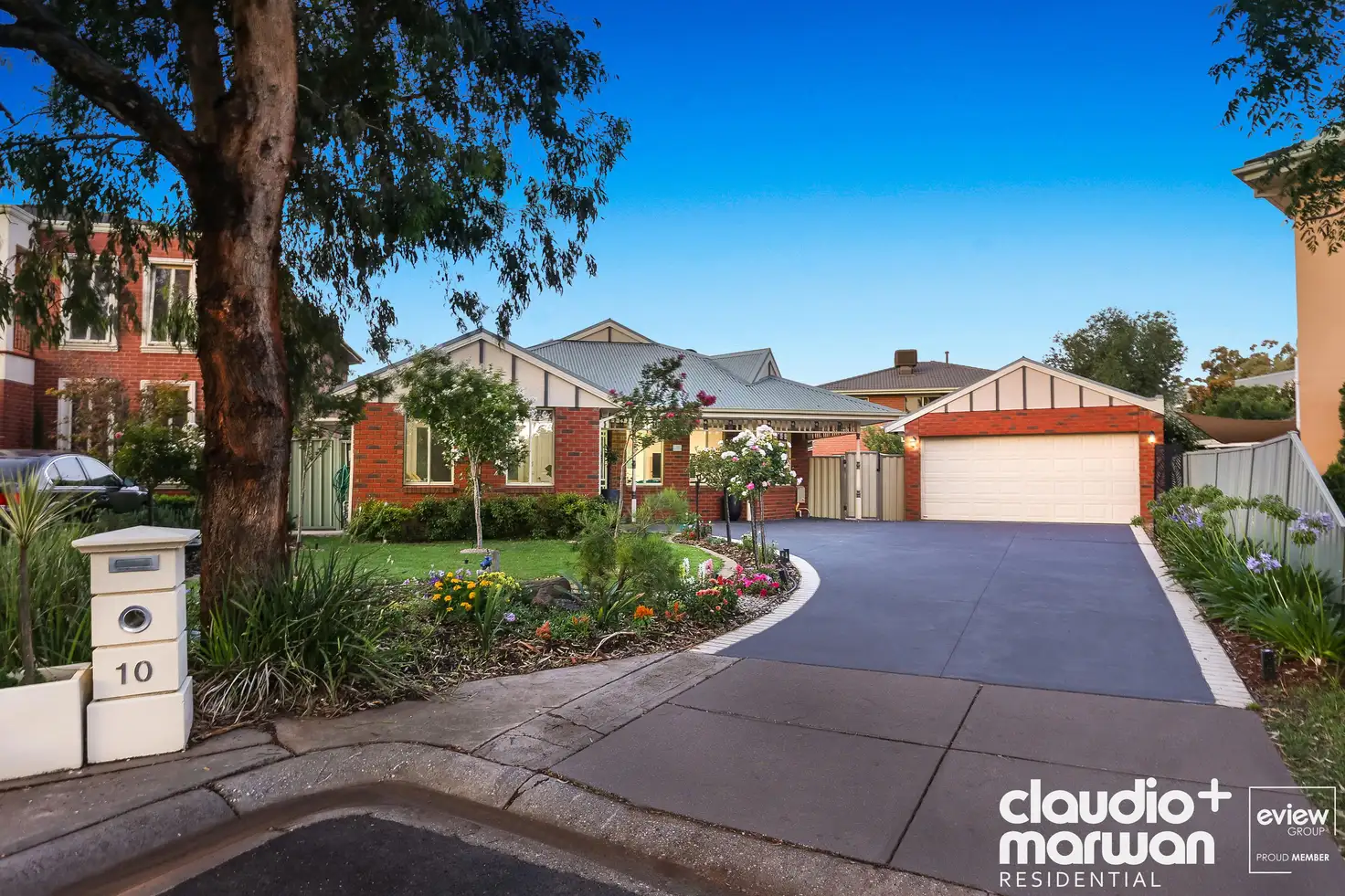


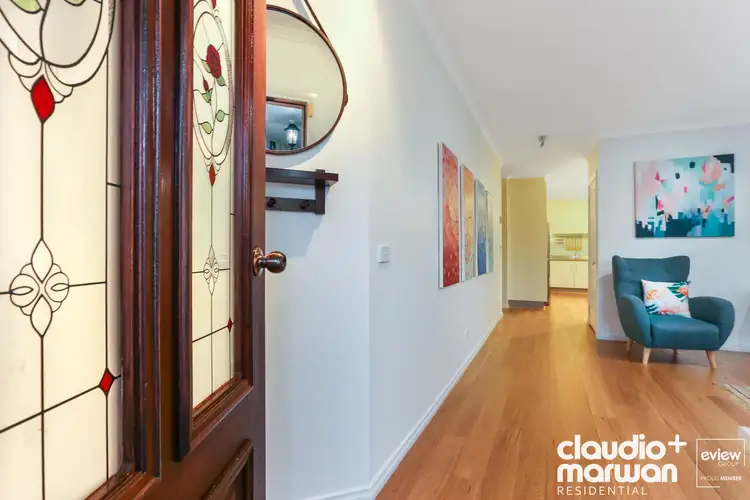
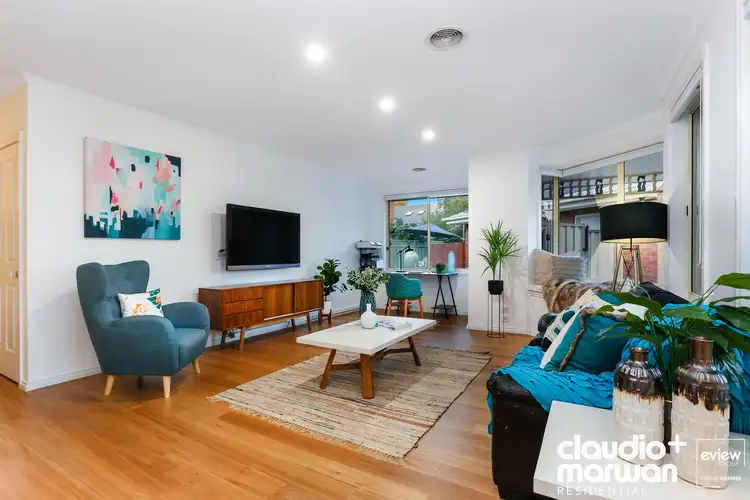
 View more
View more View more
View more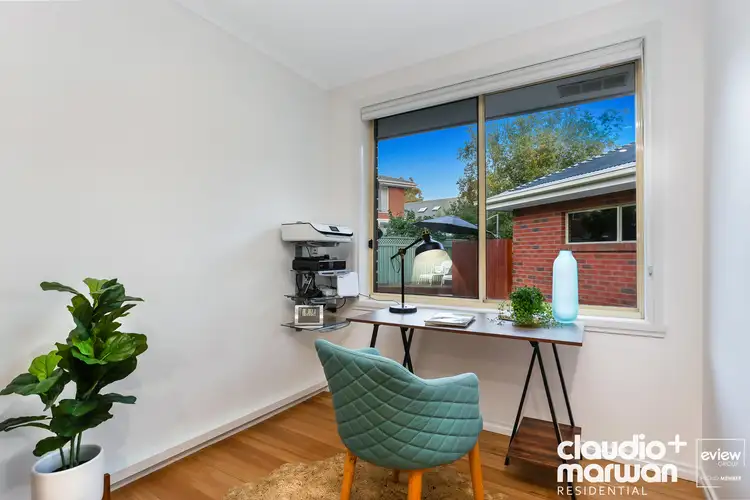 View more
View more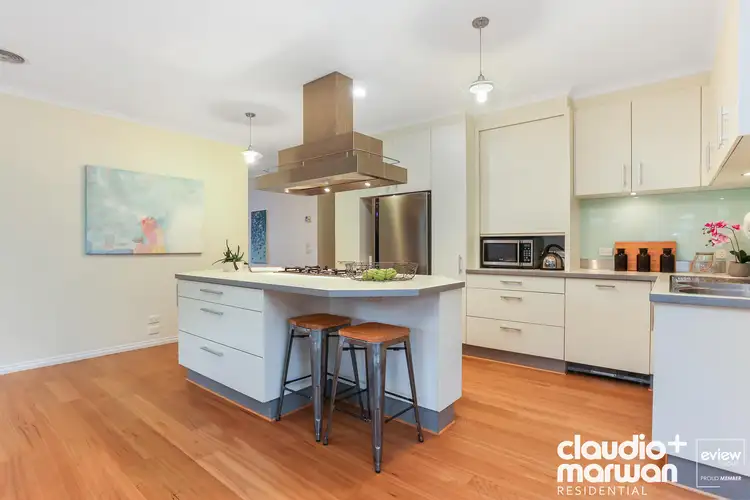 View more
View more
