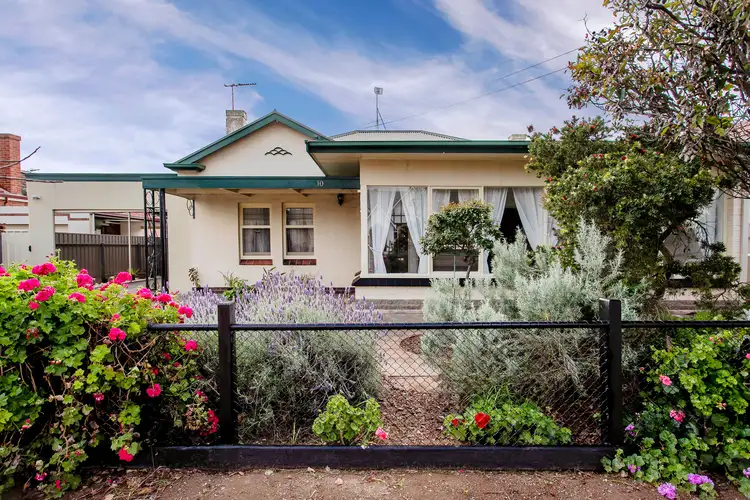A great location, midway between the city and the stunning Western beaches of Adelaide, provides the perfect setting for this solid brick art deco classic. Boasting 3 bedrooms across a generous layoutof 6 main rooms, the home is sited on a large, 760sqm allotment.
Home buyers and families who desire room to move in space to grow will love the established garden, ample shedding and refreshed interior, while developers may wish to explore the future use potential of such a desirable block (STCC).
The original main home boasts polished timber floors, 3.05 m ceilings, high cornices, exquisite art deco ceiling roses, feature fireplaces and sash windows, offering the style and character of a bygone era with the modern conveniences of today. 2 separate living spaces will ensure that everyone gets their privacy.
A delightful sunroom overlooking the front yard offers warm and cosy winter nest, while an open plan family/dining room
provides a great everyday casual space.
A functional kitchen overlooks family room, offering raised breakfast bar, crisp cream cabinetry, modern appliances, wide sink and ample pantry space.
Outdoors features a large 3 car carport with auto roller door, plus drive-through functionality to a separate double garage/workshop, perfect for tradies, collectors, hobbyists or car enthusiasts. The large rear yard will provides ample space for kids and pets to play and plenty of room for those who enjoy the garden.
A great opportunity awaits, in a great location on a fabulous large allotment.
Briefly:
* Upgraded art deco classic, solid brick home on 760sqm allotment
* Great location midway between the city and sea
* Home of 6 main rooms including open plan family area
* Original home offers polished timber floors, 3.05 m ceilings, high cornices, exquisite art deco ceiling
roses, feature fireplaces and sash windows
* Spacious sunroom overlooking lush front garden
* 3 generous bedrooms
* Central bathroom with corner bath
* Spacious family/dining room with split system air conditioner
* Functional kitchen overlooking family room
* Traditional laundry and separate toilet
* Massive 3 car carport with auto roller door
* Double garage/workshop
* Large and lush rear yard
* Alarm system
* Flexible floorplan
* 2 x rainwater tanks
Ideally located half way between the city and the popular beaches of the western suburbs. Public transport is at your doorstep on Marion Road or around the corner on Henley Beach Road and the Adelaide Airport is conveniently located nearby.
Drakes Supermarket is a short distance away on Henley Beach Road for your daily needs with Centro Hilton and the new Brickworks Shopping Complex available for larger shopping expeditions. Numerous parks and reserves in the immediate area include the River Torrens Linear Park with its bike tracks and walking trails & the sand belt golf courses of Adelaide's western suburbs.
Nearby unzoned primary schools include Cowandilla, Torrensville, Flinders Park & Lockley's Primary Schools, while the local zoned high school is Underdale High School. Quality private education can be found nearby at St John Bosco School, Emmaus Christian College, Tennyson Woods Catholic School, St George College, Immanuel College and a host of inner city private schools.
Zoning information is obtained from www.education.sa.gov.au Purchasers are responsible for
ensuring by independent verification its accuracy, currency or completeness.
Property Details:
Council | West Torrens
Zone | GN - general Neighbourhood
Land | 760 sqm(Approx.)
House | 328 sqm(Approx.)
Built | 1940
Council Rates | $1,399.00 pa
Water | $179.84 pq
ESL | $344.35 pq
Ray White Norwood are taking preventive measures for the health and safety of its clients and buyers entering any one of our properties. Please note that social distancing will be required at this open inspection.
Vendors Statement: The vendor's statement may be inspected at 249 Greenhill Road, Dulwich for 3 consecutive business days immediately preceding the auction; and at the auction for 30 minutes before it starts.
RLA 278530








 View more
View more View more
View more View more
View more View more
View more
