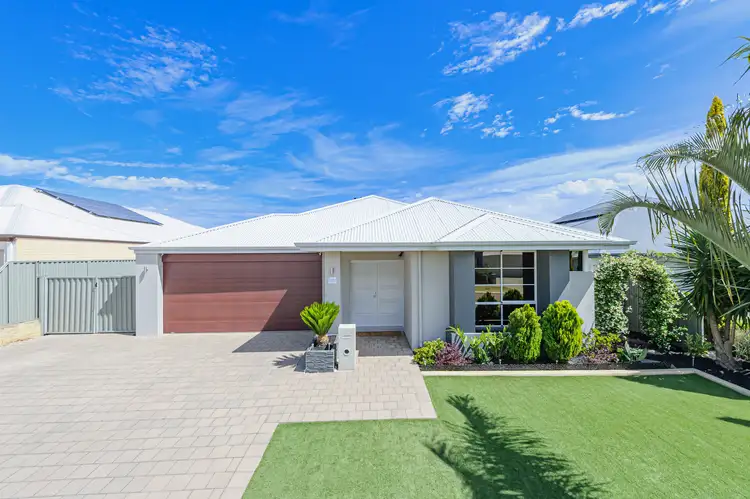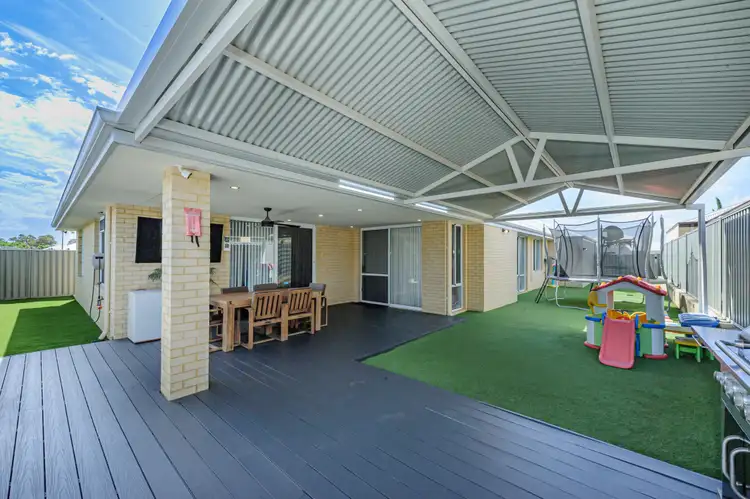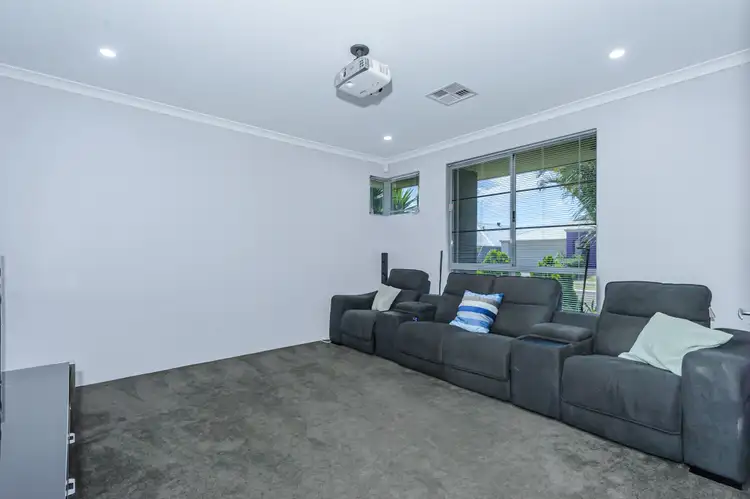$672,000
4 Bed • 2 Bath • 2 Car • 540m²



+26
Sold





+24
Sold
10 Barnard Grove, Byford WA 6122
Copy address
$672,000
- 4Bed
- 2Bath
- 2 Car
- 540m²
House Sold on Mon 4 Dec, 2023
What's around Barnard Grove
House description
“UNDER OFFER WITH PAUL & DANUTA 0409209899”
Building details
Area: 236m²
Land details
Area: 540m²
What's around Barnard Grove
 View more
View more View more
View more View more
View more View more
View moreContact the real estate agent

Paul and Danuta Williams
Quinn Real Estate
0Not yet rated
Send an enquiry
This property has been sold
But you can still contact the agent10 Barnard Grove, Byford WA 6122
Nearby schools in and around Byford, WA
Top reviews by locals of Byford, WA 6122
Discover what it's like to live in Byford before you inspect or move.
Discussions in Byford, WA
Wondering what the latest hot topics are in Byford, Western Australia?
Similar Houses for sale in Byford, WA 6122
Properties for sale in nearby suburbs
Report Listing
