Imagine living and entertaining in immaculately maintained surroundings, overlooking and enjoying a cool northeastern aspect with the leafy views of Toohey Forest, which is only a stone’s throw from your door. This much loved home exudes spaciousness and a simple elegance, built to last and withstand the rigours of a large or growing family. One of Tarragindi’s premier streets where tree change and city living combine in a way unseen in other parts of Brisbane.
FEATURES AT A GLANCE:
- Immaculate renovated high set brick family home.
- Leafy North-eastern aspect overlooking Toohey Forest.
- Solar Power.
- Painted inside and out, polished hardwood floors, new light fittings and down lights, glass balustrade leads to feature timber stairs, new side fence, and newly restored roof.
- Open plan living and dining areas, enormous rumpus area, tiled undercover deck plus separate terrace.
- Well appointed kitchen with European appliances including double oven, glass cooktop, rangehood and new dishwasher.
- 4 carpeted bedrooms – 3 with built-ins and ceiling fans, and master is air-conditioned.
- Modern bathroom/separate toilet; extra bathroom/separate toilet downstairs.
- Heaps of cupboard space throughout.
- Remote controlled garage with carport and re-laid concrete driveway with Covacrete grip coating.
- Security screens throughout, outdoor sensor lighting.
- PV Array (solar hot water system), Whirly bird ventilation, Pink Batt insulation in the ceiling.
- Fully fenced back yard with Stratco garden shed and 5,000 litre water tank.
- Phone, digital antenna, Foxtel and internet connections.
- Only 10 minutes to the CBD, 5 minutes to the newly re-opened Garden City with bars, theatres restaurants and shops, close to express bus stop, bike-way, Toohey Forest walking tracks, shopping and dining.
- Quiet street with traffic restrictions at both ends preventing any through traffic.
ENTRY LEVEL:
One step through the main entrance of this beautifully renovated home brings you into a spacious open plan living, dining and kitchen areas. Beautifully polished hardwood floors add to the charm of this home, and the hardwood floorboards extend to the carpeted areas on the upper level. New light fittings and down lights upstairs create relaxed mood lighting for the evenings. Cool colours have been used, adding to the contemporary feeling. The renovated kitchen is pristine and features European appliances such as an elevated double oven, glass cooktop, new Beko dishwasher, appliance cupboard, generous fridge space and oodles of pantry and floor-to-ceiling cupboard room. For breezy outdoor eating, the dining area opens out through sliding glass doors to a tiled undercover rear deck.
The 3 bedrooms on this level are carpeted and feature floor to ceiling built in robes, the master with air-conditioning, and ceiling fans in the 2nd and 3rd bedrooms.
The modern main bathroom looks cool and modern with clear glass shower screen, hip-bath and makeup lights over the vanity. A separate toilet is next to the bathroom.
LOWER LEVEL:
Stunning polished timber internal stairs enhanced by new/modern clear glass balustrade, leads to the downstairs level with gym area, a 4th newly carpeted bedroom, 2nd bathroom with separate toilet, extra large carpeted rumpus with built-in bench and storage cupboards, and is perfect for entertaining or as a teenage/kids retreat. Also with a laundry, workshop area, remote controlled garage and a separate carport.
Also on this level is a tiled undercover terrace, where you can enjoy an outdoor barbecue with family and friends, or just relax and enjoy the cool breezes at the end of a summers’ day.
AMENITIES AND OTHER INFORMATION:
This classic home is well built and in immaculate condition, sturdy enough to withstand a large and busy family.
The rear yard is fully fenced and spacious with new side fencing – safe and roomy enough for the kids to play in – and features a Stratco shed, 5,000 litre water tank and a rewired Hills rotary clothes hoist.
Additional features include security screens and outdoor sensory lighting for added peace of mind; PV Array (solar hot water system) to keep those electricity bills down; whirly bird ventilation and Pink Batts to keep you cool through summer; several connections for phone, TV antenna (including new digital antenna connection), Foxtel and internet; re-laid concrete driveway with Covacrete grip coating; painted inside and out, including the tiled roof.
Ideally located – just 10 minutes from the CBD, 300 metres to an Express bus stop, close to the bike way and Toohey Forest walking tracks, and 200 metres to Tarragindi Village shopping and restaurants. Also located just 2 kilometers from Griffith University, and within the catchment area for Wellers Hill State School and Saint Elizabeth’s Catholic Primary School.
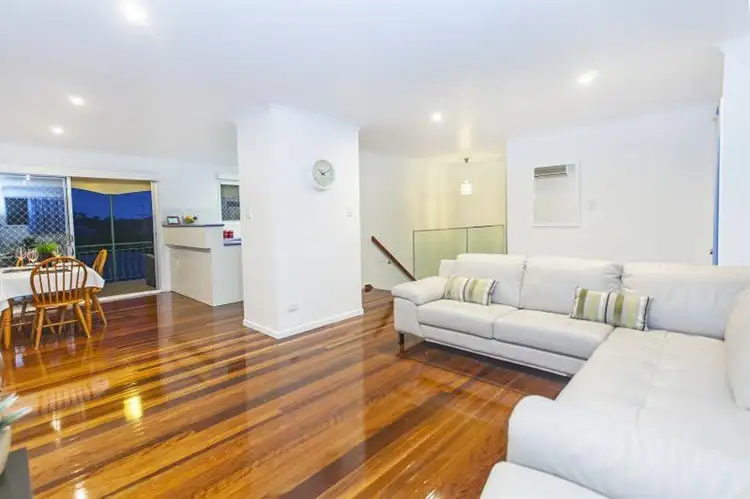
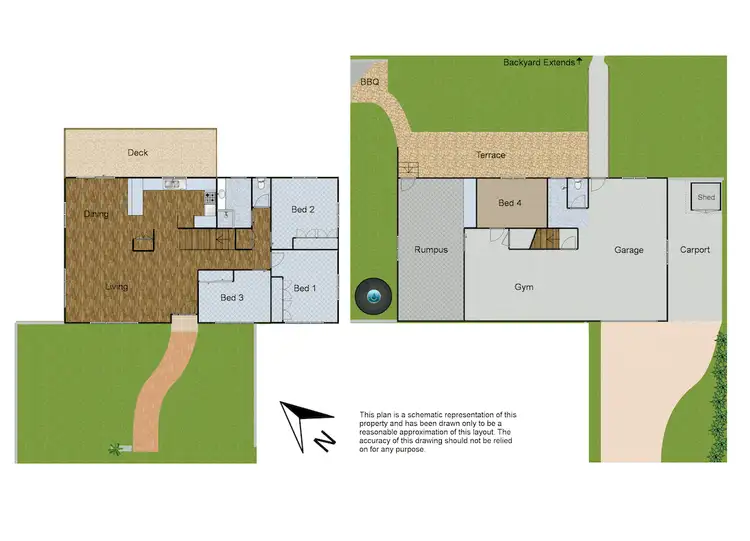
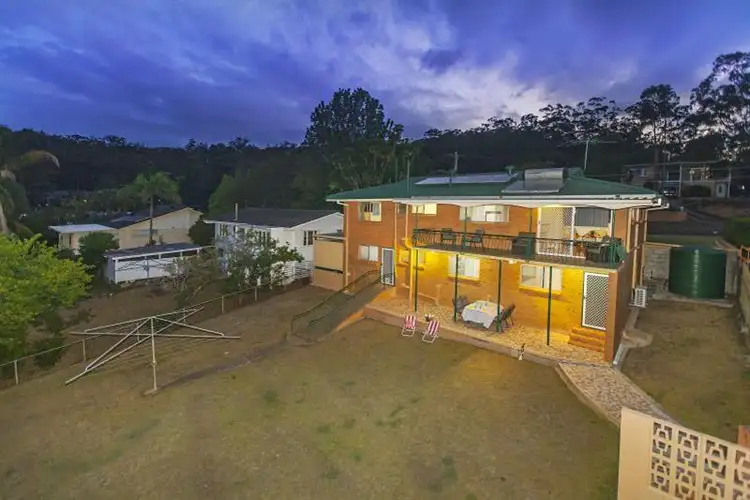
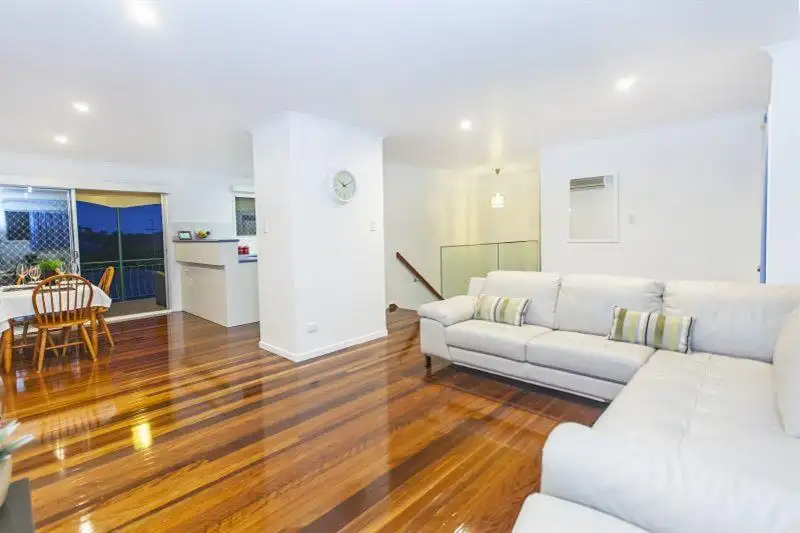


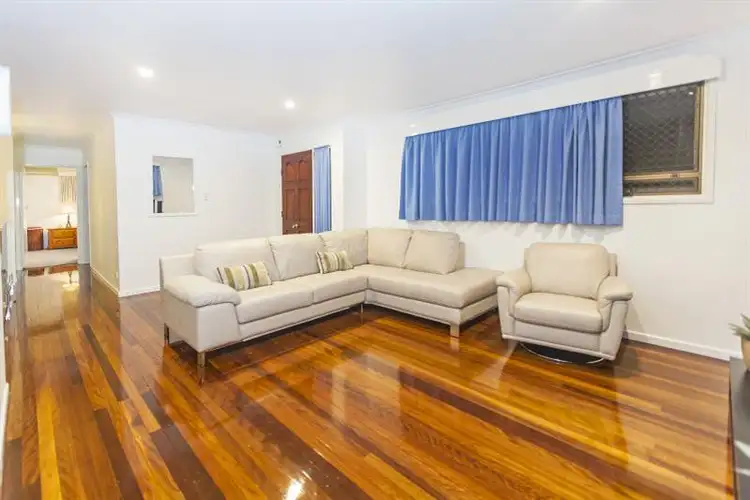
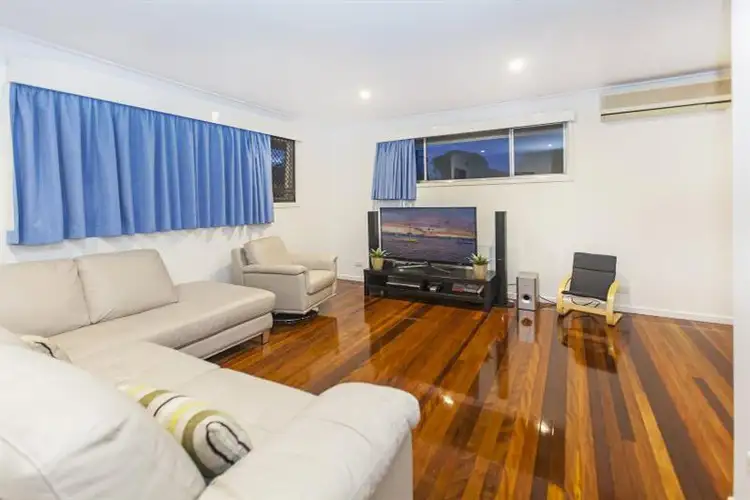
 View more
View more View more
View more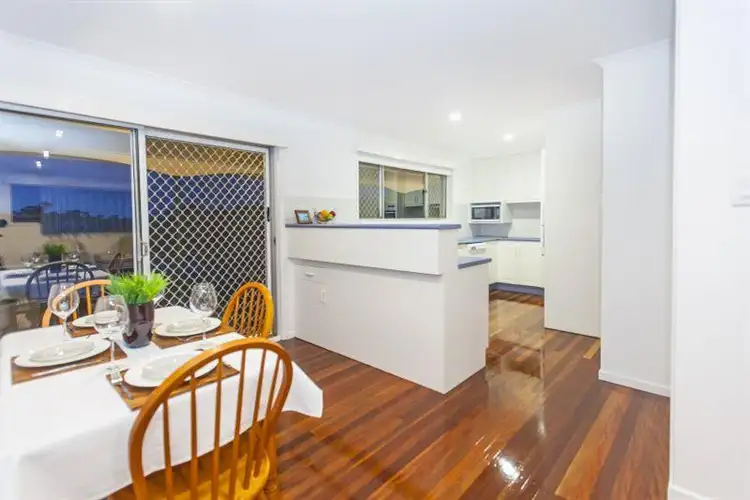 View more
View more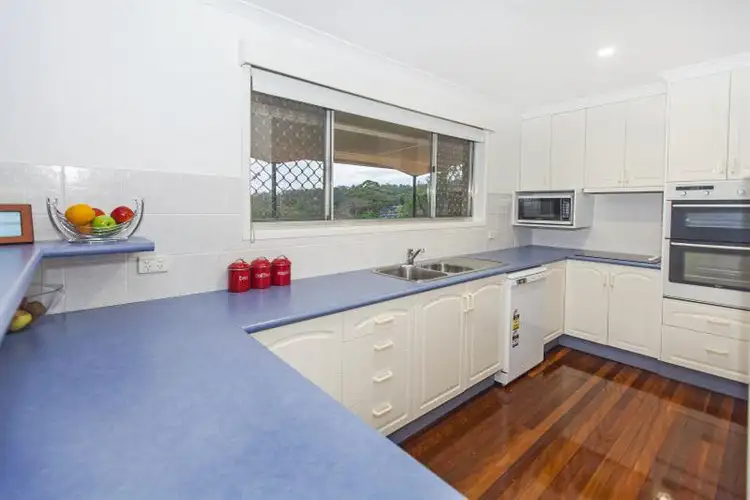 View more
View more
