“Stunning Style!”
Nestled in the prestigious Bateman Valley Estate, this executive family home exudes light and warmth, reflecting the high quality Fairmont build and design. A Sandstone front ensures instant street appeal and blends well with the quality neighboring homes in the estate.
The flexible floor plan features a wide entrance hall with 9 foot bulk head ceilings, a spacious entertainment room, separate dining, and at the rear a designer Blackwood kitchen. A walk in pantry together with under bench and over head cupboards provide generous storage. A lovely glass bay window overlooks the rear yard while the breakfast bar divides the kitchen from the casual family room.
This stylish home offers four bedrooms, the main with a walk in robe and ensuite. Three remaining bedrooms also enjoy ?fitted out? built in robes.
The generous three way main bathroom is well appointed and storage is abundant.
A ?Spacecraft? finished laundry has direct outdoor access while further linen storage is located in the passage.
Sandstone tiles create warmth and compliment the tasteful quality fixtures and fittings throughout this home.
A large private rear paved entraining area is highlighted with immaculate landscaping. Enjoy sunny afternoons relaxing with friends or family and entertain into the night under the pergola.
Low maintenance landscaping over the 846m2 allotment includes lawn areas, retained garden beds, raised veggie patches, a lemon tree, grape vine and a garden shed with concrete flooring.
A double garage with automatic panel door, allows rear access to a private court yard. Side gates also allow rear yard access.
Be impressed with the many other features such as:
* Ducted r/c a/c
* Down lights
* High ceilings throughout
* Many TV and phone points
* 22,000 L rain water storage with auto mains switch
* Subsurface watering system through the lawn and drippers to the rear garden
* A tiled front verandah
* Paved driveway and footpaths
* An impressive 4.8Kw Bosch Solar system with Sunny Buoy inverter
Backing on to a reserve this is a quality home with an easy care lifestyle which can last a life time.

Air Conditioning

Toilets: 2
Built-In Wardrobes,Close to Schools,Close to Shops,Close to Transport,Garden
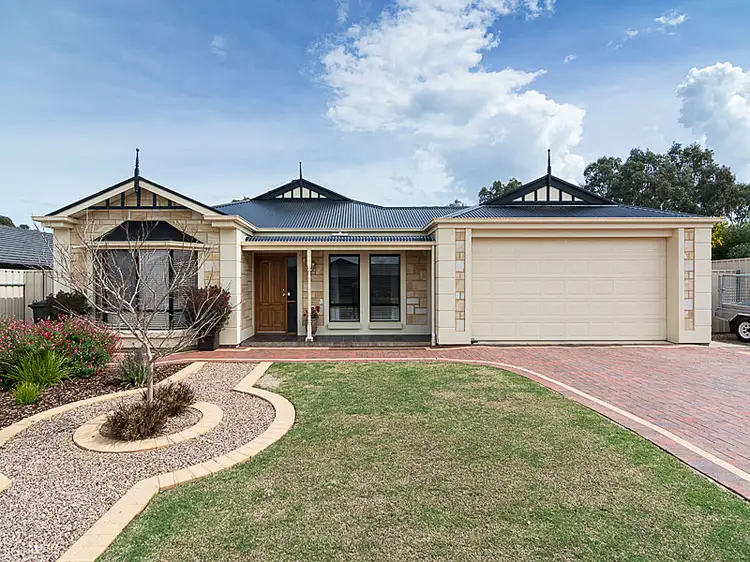
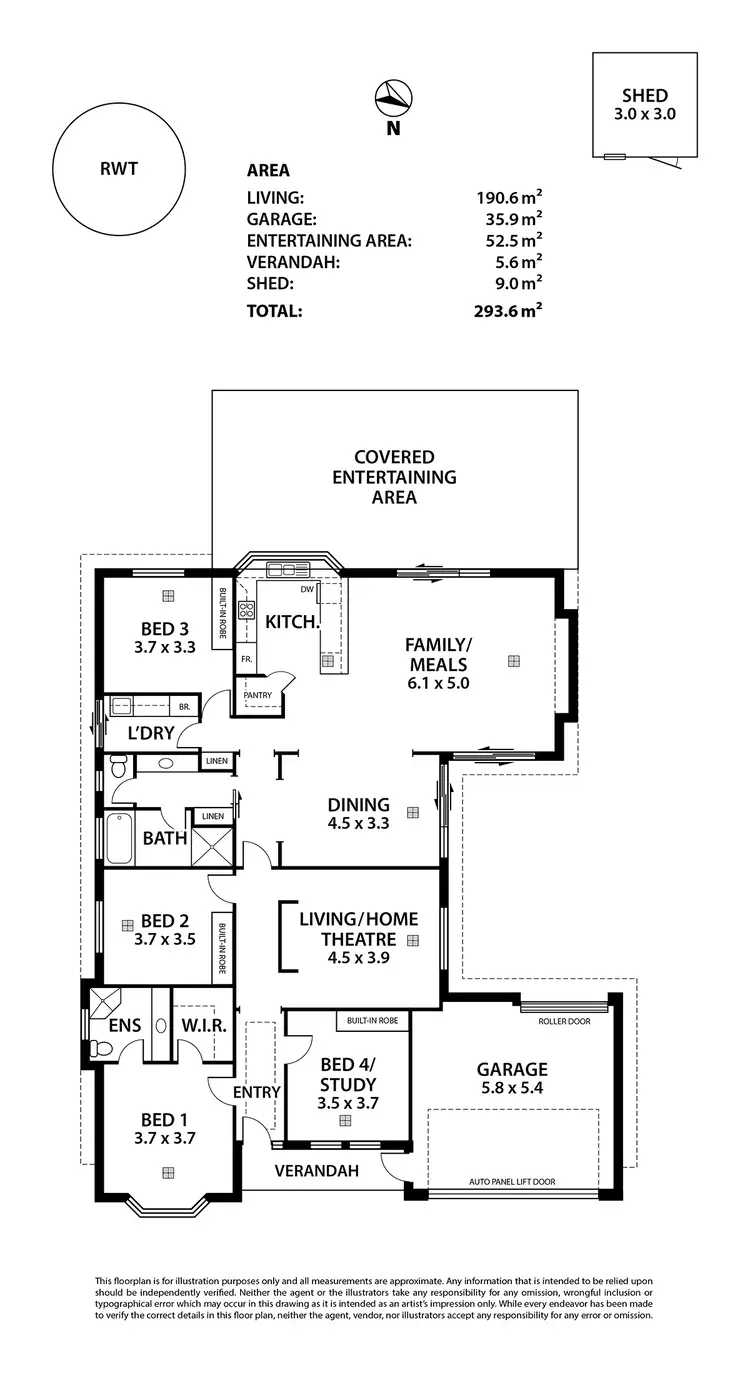
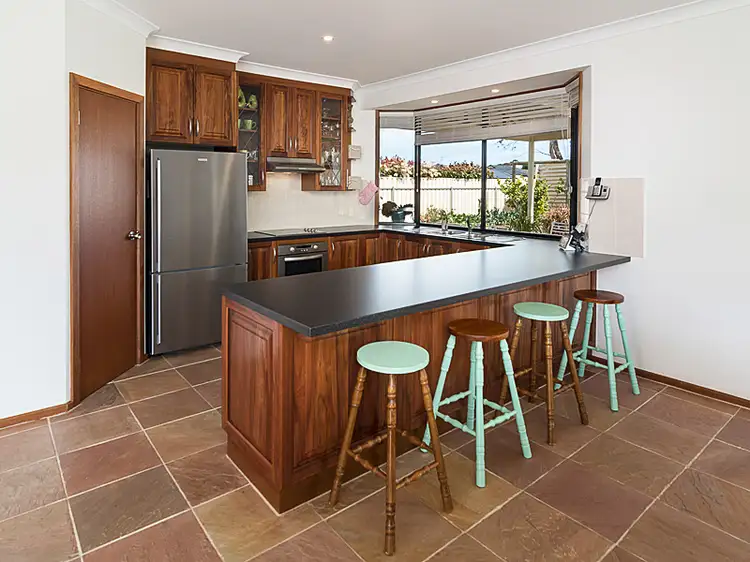
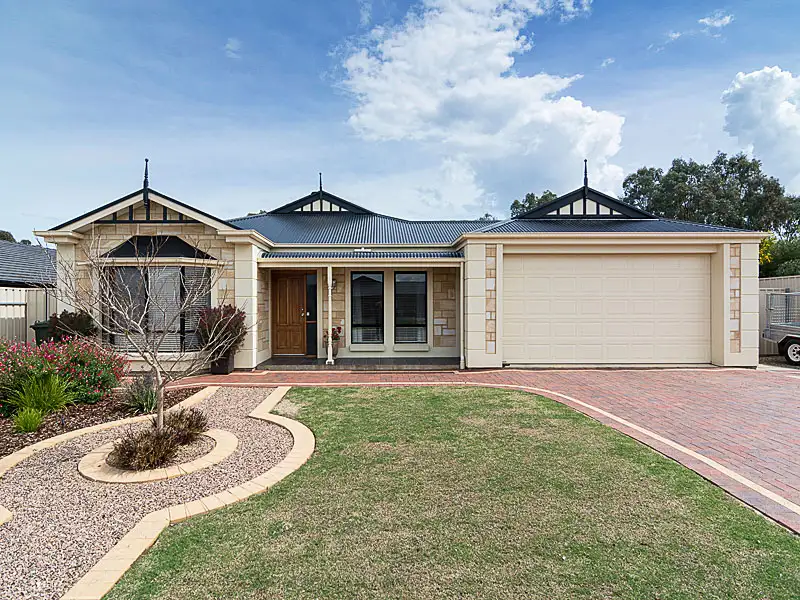


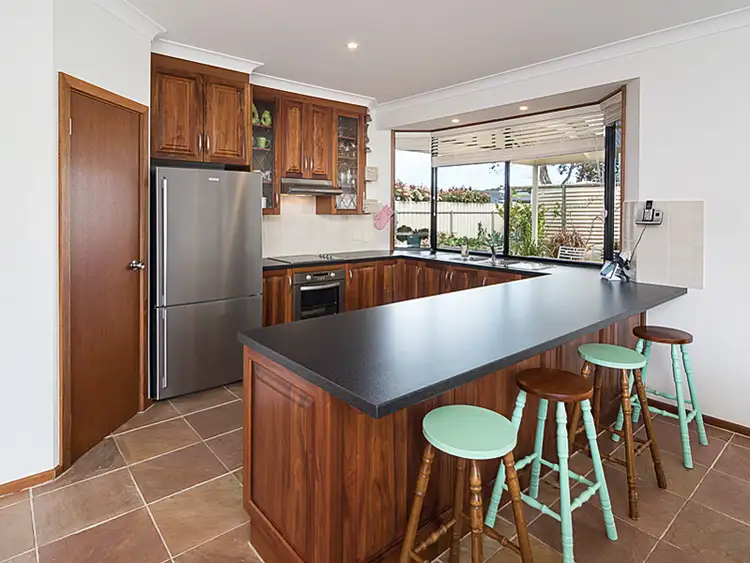
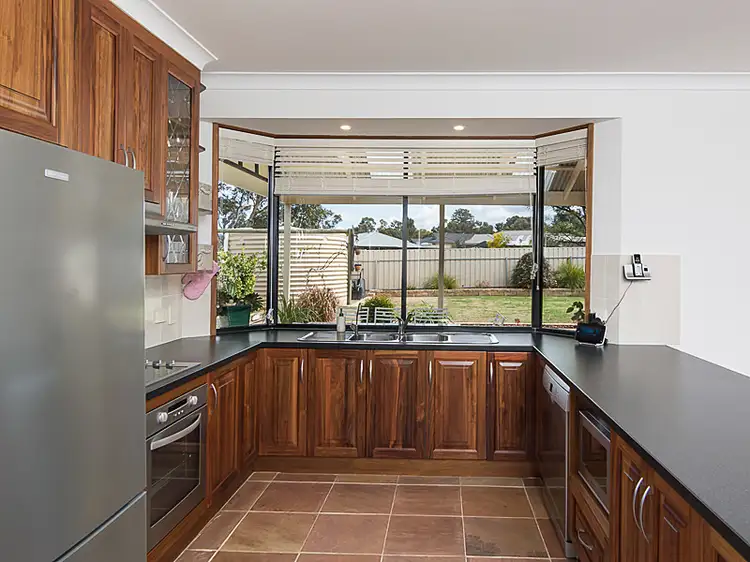
 View more
View more View more
View more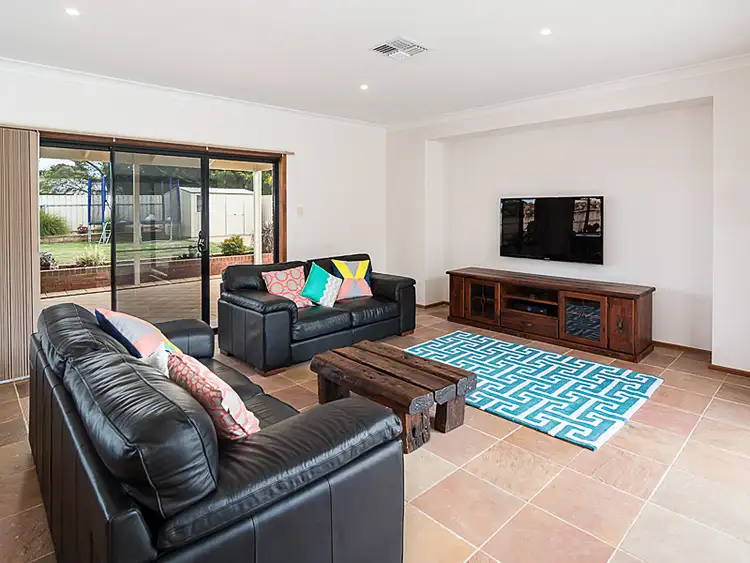 View more
View more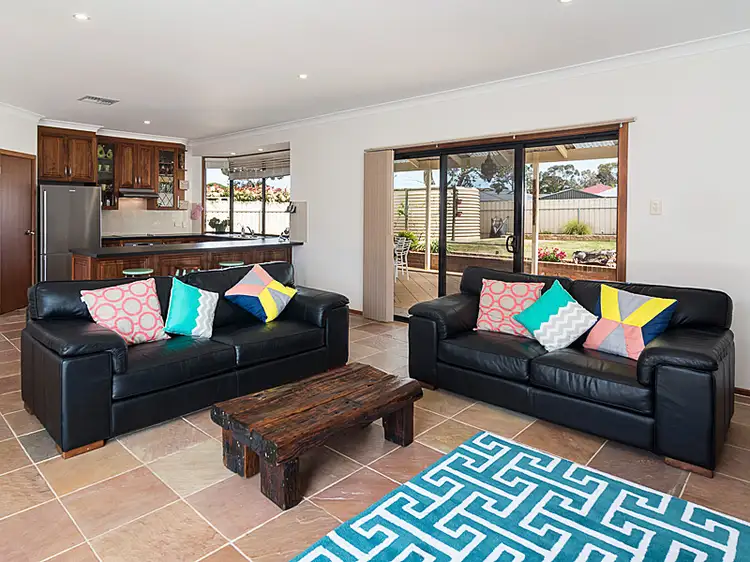 View more
View more
