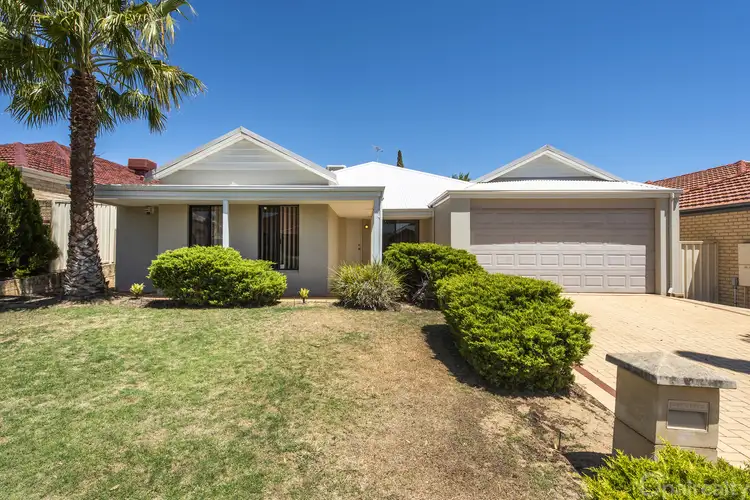HOME OPEN CANCELLED - A rare commodity in the current market & guaranteed to disappear fast, this versatile & spacious family delight in desirable Settlers Hills, is an absolute must-see.
Opal Realty are proud to present Number 10 Baxter Rise, in Baldivis. Quality built by Dale Alcock in 2005 and offering a generous & flexible family-friendly floorplan, this attractive property is perfectly positioned close to schools, parks & transport links presenting the ideal family home or fantastic investment option to add to your portfolio.
Well-presented & decorated throughout with neutral tones, the home boasts 190sqm of versatile living and is set on an easy care 496m block. With multiple living spaces, it offers comfortable options for every member of the family to enjoy. From the large, formal lounge/media at the front, thru the centrally located open-plan family/dining space, which flows directly out onto the alfresco, and continuing on to the enormous activity room, which would entertain any number of uses, the space & possibilities will delight.
The light & bright kitchen offers ample storage & bench-space and is completed with modern appliances, dishwasher, a double fridge recess, large pantry and the convenience of a shoppers' entry.
Offering good separation & privacy, the king-sized Master Suite, positioned to the front of the home features a huge walk-in robe and fantastic ensuite bathroom with double-sized shower. While the three further minor bedrooms located in the rear wing are all generously proportioned, enjoy fabulous double BIRs for storage solutions and are serviced by a family bathroom.
Lifestyle options are also well-considered with a sheltered & spacious alfresco providing the perfect spot to entertain family & friends for a summer BBQ. The double auto garage means there is plenty of space for all the toys. And while beautiful parks & sporting facilities are all on your doorstep, the surrounding established & reticulated gardens, means there is also room for the puppies to run or the kids to play without leaving home.
Whether looking to nest or invest you will struggle to find similar value in such a superb location. Versatile, spacious, well-presented and simply loaded with opportunities, viewing is sure to impress & astute buyers will move fast to secure.
Contact Jackie Newman on 0405 750 768 for further information & inspection details.
Property feature summary:
• Outstanding Settlers Hills location, close to Tranby School, recreation/sporting facilities, shops, parks, restaurants & transport links
• Attractive 4x2 property offering 190m of versatile family living.
• Quality built in 2005 by Dale Alcock
• Set on an established, easy care 496m block
• Easy access to freeway & city
• Well-presented, neutral tones throughout
• Ducted air-conditioning
• Security Alarm
• Secure double auto garage with shoppers' entry
• Open-plan living incorporating family, kitchen & dining flowing directly out onto alfresco
• Spacious kitchen with ample storage & bench space, modern appliances, double fridge recess, dishwasher
• Large separate formal lounge/media room to front of home.
• Enormous activity room with extensive options for use, including home business/5th bed/gym/hobby room.
• King-size master suite with enormous walk-in robe and generous ensuite featuring double-size shower
• Three further well-proportioned, double bedrooms located in rear wing, all boasting double built-in robes
• Family Bathroom
• Large laundry with trough
• Double sliding linen storage
• Substantial paved alfresco for outdoor entertaining
• Reticulated, established gardens
Disclaimer: This property description has been prepared for advertising and marketing purposes only. The information provided is believed to be reliable and accurate. Buyers are encouraged to make their own independent due diligence investigations / enquiries and rely on their own personal judgement regarding the information provided. Opal Realty provide this information without any express or implied warranty as to its accuracy or currency.








 View more
View more View more
View more View more
View more View more
View more
