Current Bid $970,000
For sale by Openn Negotiation (flexible conditions online auction). The Openn Negotiation is under way and the property can sell at any time. Contact the sales agent immediately to become qualified and avoid disappointment. Open to all buyers, including finance, subject to seller approval.
https://www.openn.com.au/app/properties/view/c5vl4buicrh04gur26k0?negotiationId=c5vl4c6icrh04gur26p0
Welcome to "Spring Banks" set amongst the rolling and sweeping picturesque valleys of Garvoc, this enchanting 1885's homestead has been stunningly renovated and has incorporated some innovative forward thinking development of agricultural ecosystems intended to be sustainable and self-sufficient.
From the moment you pull into the side access driveway your eyes are immediately drawn to the large Stunning Weatherboard Homestead, surrounded by a beautiful verandah and lovingly adorned with it's name plate "SPRING BANKS".
Taking a walk to the left hand side of the home you are greeted with a French inspired formal arched entryway that beckons you to step inside. You will be entranced with the Open Plan Kitchen / Meals / Living / Study / Billiards Room, beautiful polished timber floorboards along with the living space being carpeted, bathed in natural light and windows which provide unobscured sweeping valley views.
The heart of the home, the kitchen is a highlight with a central island bench, walk in pantry and accentuated with beautiful wooden cabinetry and benchtops in a bottle green hue. The appliances will be sure to impress with a Falcon 900mm Stainless Steel Gas Professional Cooker and a Miele Dishwasher (all appliances still under warranty). Can you imagine cooking up a storm with those views?
As you walk further you will discover a Formal Sitting Room, the epitome of character and charm with a timber wainscoting wall feature, ornate ceiling rose and ornate architraves, and a wood heater surrounded by a bricked mantle piece.
The hallway encourages you to discover further, elegance abounds with the polished timber floorboards, ornate architraves and ceiling roses along with beautiful partitioned doors. At the start of the hallway is a large linen press / room, more than enough storage for the whole family.
All 5 Bedrooms are of a generous size, bathed in light and offer polished floorboards, ornate architraves and ceiling roses. Master Bedroom comes complete with a beautiful wooden mantle / fire place.
The Family Bathroom is an eye turner, think French Provincial with a Rustic Country Charm Twist. From the beautiful slate tiling, Timber Wainscoting Half Panels, Rustic Twin Vanity, Chandalier, Ornate Architraves and Ceiling Rose to the toilet with a privacy timber panelled area, to the oversized shower with rainfall shower head and the freestanding claw foot bath. This room is a sensual delight, and the room you will desire to visit.
The Laundry / Mud Room area offers abundant storage along with an additional toilet and shower.
Your warmth is guaranteed year round as a Turbo Heat system which is thermostat controlled readily pumps warm air from the wood heater into all the bedrooms via ceiling ducts at a touch of a button.
The surrounding land is aesthetically pleasing for every member of the family, from a large workshop / garage area with a side rumpus room or alternatively a Man or She Cave, Hot House complete with a chicken coop utilised as a permaculture hub for the property, a large shearing shed which has the potential to be decked out as an Air bnb as it offers a water connection along with it's own separate septic system.
For the children they will spend countless hours playing in the cubby house, sand pit and slide along with the webbed swing.
Ample Water Storage of 4 x large tanks, 126,000 litres in total.
Self sustainability is the primary focus on this property, with an amazing "see it to believe it" Vegetable and Herb Garden, Fruit Orchard inclusive of many varieties of Heritage Fruit and Nut Trees, Cottage Flower Garden and a forward thinking self sustainable Sugar Gum Plantation for future use for your firewood needs. A list of all plants can be supplied by the Selling Agent.
The Corangamite Shire Council has also indicated that a Permit can be issued should the Owners desire to hold a Farmers Market on site, up to a limit of 50 square metres.
Possibilities are endless with this delightful self sustainable property so we highly encourage you to make contact today to organise your inspection, prepare to fall in love.....
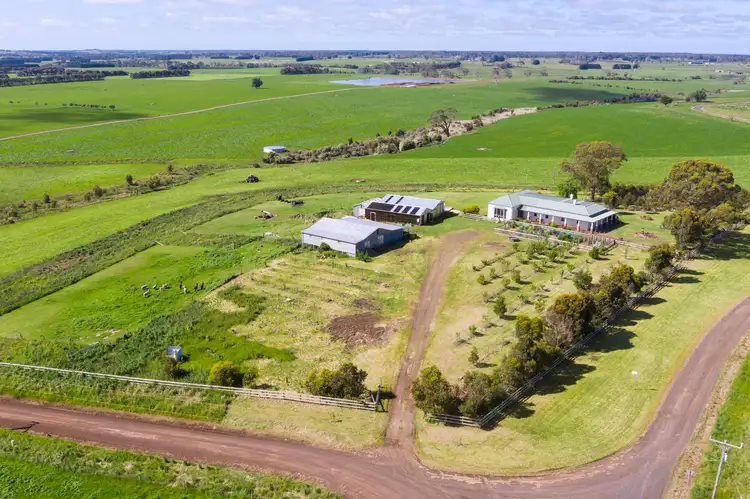
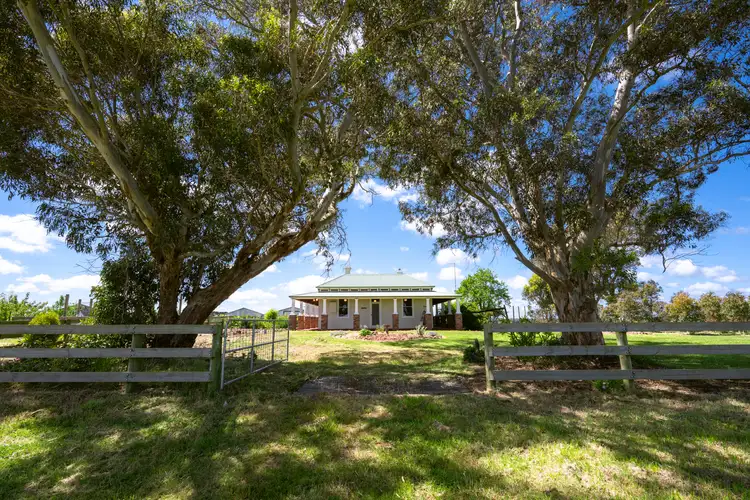
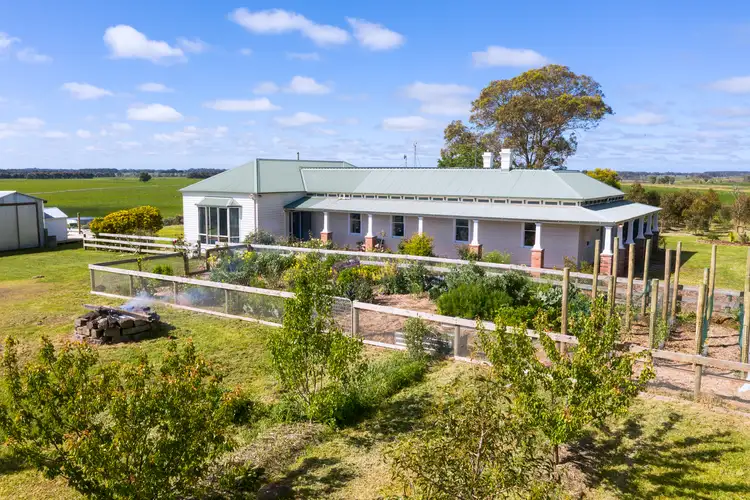
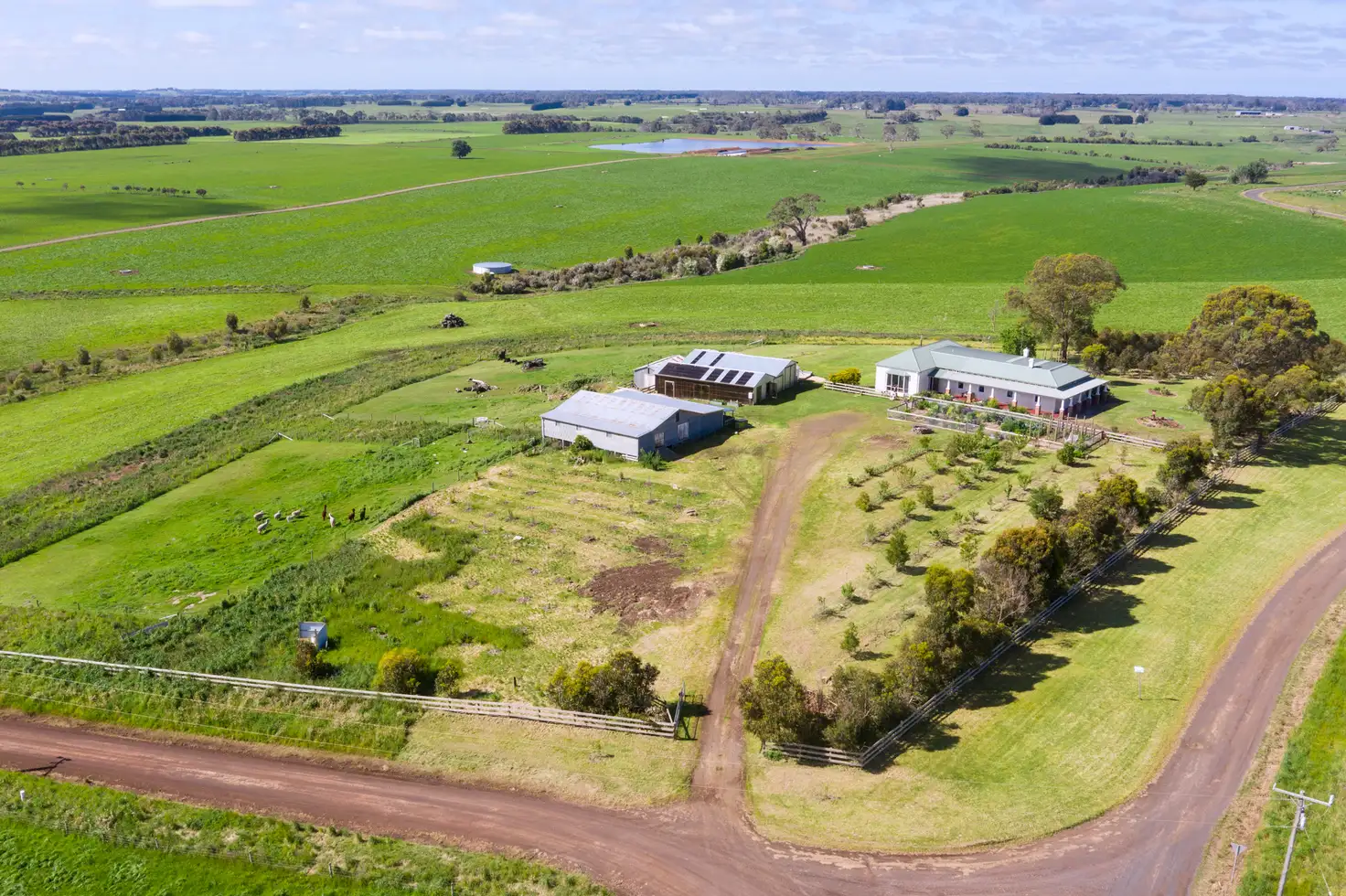


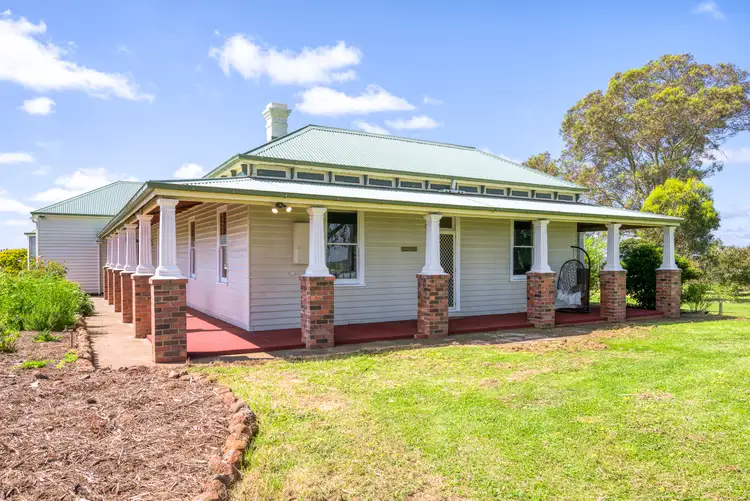
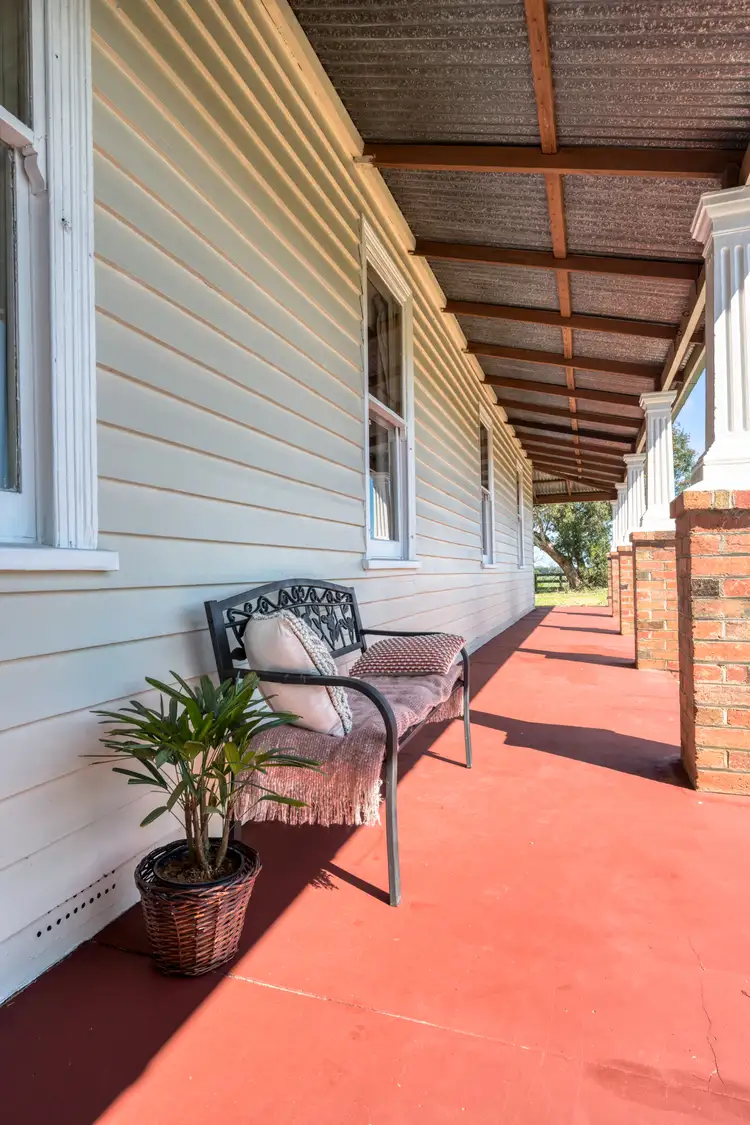
 View more
View more View more
View more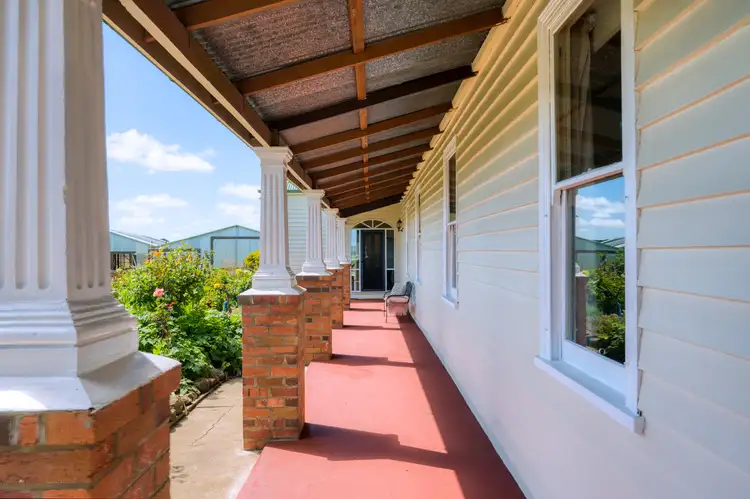 View more
View more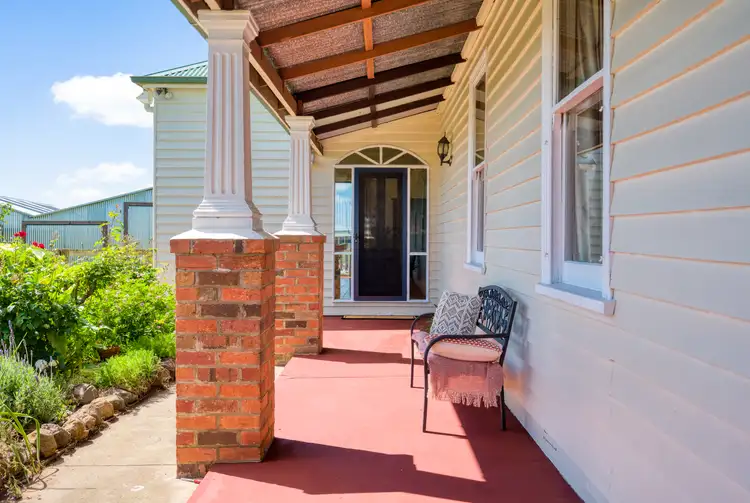 View more
View more
