The Belinda Beekman Team proudly presents 10 Baywood Court, Ormeau – a remarkable family sanctuary offering a sparkling pool, fully separate pool house, private basketball court, and a stunning 5-bedroom home designed for modern, sophisticated living.
Spanning 305m² of beautifully crafted interiors on a generous 700m² block in a quiet cul-de-sac, this home blends contemporary elegance with practical functionality, creating the ultimate family lifestyle. Sunlight pours through wide hallways and expansive living areas, illuminating hybrid timber floors and exquisitely panelled walls that give the home a warm yet refined feel. The fully detached pool house provides unparalleled flexibility, ideal for a home office, creative studio, guest retreat, or private sanctuary, while maintaining complete separation from the main residence. Expansive living zones, multiple entertaining areas, and carefully considered storage solutions ensure that every family member has space to thrive. With attention to detail evident in every corner, the property effortlessly balances style, comfort, and versatility.
At the heart of the home, a chef’s kitchen makes a bold statement with Essa stone benchtops, an oversized island bench, elegant pendant lighting, and premium SMEG appliances, including a built-in coffee machine, oven, stove, microwave, and dishwasher. Open-plan living flows seamlessly into the dining and lounge areas, providing the perfect backdrop for family gatherings or hosting friends. Each space has been designed to accommodate busy family life while maintaining a sense of calm, order, and sophistication. Whether it’s preparing a casual breakfast, enjoying a long dinner with friends, or simply relaxing with a coffee while soaking in natural light, this kitchen serves as the vibrant heart of the home.
Outside, the home truly comes alive with resort-style entertaining areas that flow directly from the interior living spaces. Expansive sliding doors open to reveal a sparkling pool, private basketball court, and the fully detached pool house, offering endless opportunities for relaxation, play, and entertaining. Summer afternoons can be spent lounging poolside while the kids enjoy the court, or hosting sophisticated gatherings under the sun and stars in the alfresco space. The seamless indoor–outdoor connection encourages a lifestyle that embraces both comfort and enjoyment, while high ceilings and abundant natural light amplify the sense of space and openness. Every detail has been designed to enhance family living while providing a striking backdrop for entertaining friends or enjoying quiet moments in privacy.
This home is a rare combination of luxury, functionality, and lifestyle, offering spaces that adapt to your family’s every need. From quiet mornings by the pool, to lively summer evenings with friends, to productive days in the private pool house, every moment is made effortless. It delivers not just a home, but a sanctuary where memories are created, routines are simplified, and life feels elevated. With every room, outdoor space, and detail thoughtfully considered, 10 Baywood Court is a property that truly has it all. For families seeking space, style, and a versatile lifestyle in one of Ormeau’s most prestigious estates, this is an opportunity not to be missed.
Features include:
• Stunning gourmet kitchen with elegant pendant lighting, oversized island bench with sleek Essa stone benchtops, double sink, and premium SMEG appliances including built-in coffee machine, microwave, dishwasher, and large standalone oven and stove
• Expansive open-plan living and dining area flowing seamlessly to the outdoors through sliding doors, creating a light-filled, airy space ideal for family gatherings and effortless entertaining
• Elevated split-level lounge with modern electric fireplace, offering a cozy yet sophisticated retreat
• Covered outdoor entertaining area with ceiling fan, overlooking the sparkling pool, private half-court basketball area, and versatile pool house/home study with serene pool views
• Luxurious master suite with picturesque pool views, spacious walk-in robe, and a beautifully appointed ensuite featuring herringbone tiling, double basins, bath, shower, and toilet
• Four additional bedrooms: three with built-in robes, and one with stylish, removable cabinetry that complements the interiors and can remain for flexible use by the new owners
• Elegant main bathroom with herringbone tiling, bath, shower, and basins, plus a separate toilet for convenience
• Spacious laundry with internal and external access, abundant storage, and practical design
• Double garage offering secure parking and additional storage space
More…
• Plantation shutters throughout
• Grand, welcoming entryway
• Ducted air conditioning and ceiling fans for year-round comfort
• Hybrid timber flooring and Hampton-style panelled walls adding warmth and sophistication
• 24 solar panels for energy efficiency
• Soaring high ceilings enhancing natural light and the sense of space
Why do people love living in Ormeau?
Conveniently located, Ormeau is halfway between Brisbane City and the Gold Coast beaches. Enjoy several parks, walking and bike tracks. Access several grocery stores locally as well as many fast-food options, cafes, gyms and a chemist. Within the area, there are several schools and day cares of choice, such as, Ormeau State School, Ormeau Woods State High School, Norfolk Village State School, Mother Teresa Catholic Primary School, and Livingstone Christine College.
Note: Every care has been taken to verify the accuracy of the details in this advertisement, however we cannot guarantee its correctness. Prospective purchasers are requested to take such action as is necessary, to satisfy themselves of any pertinent matters.
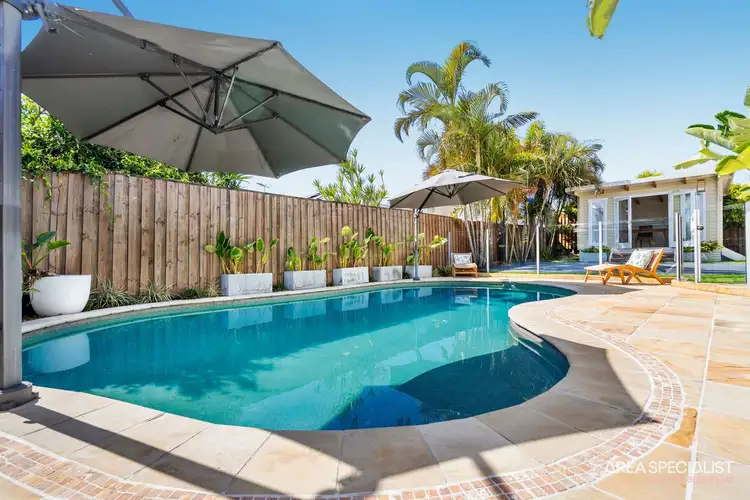
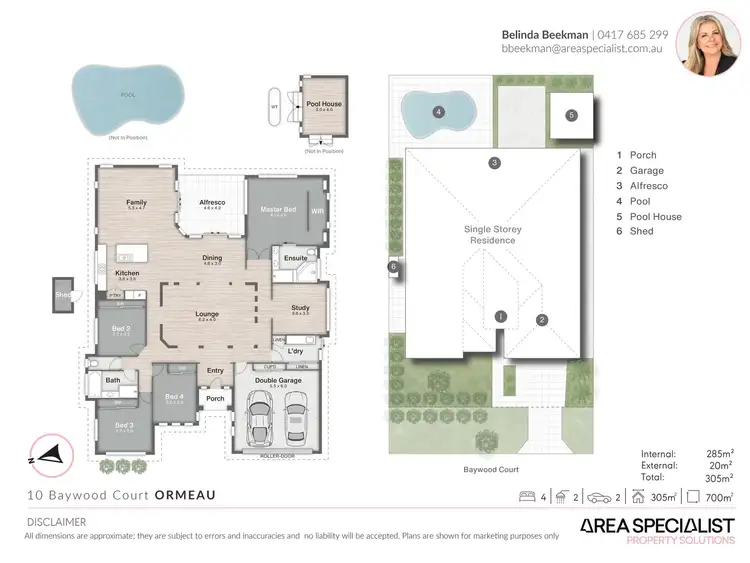
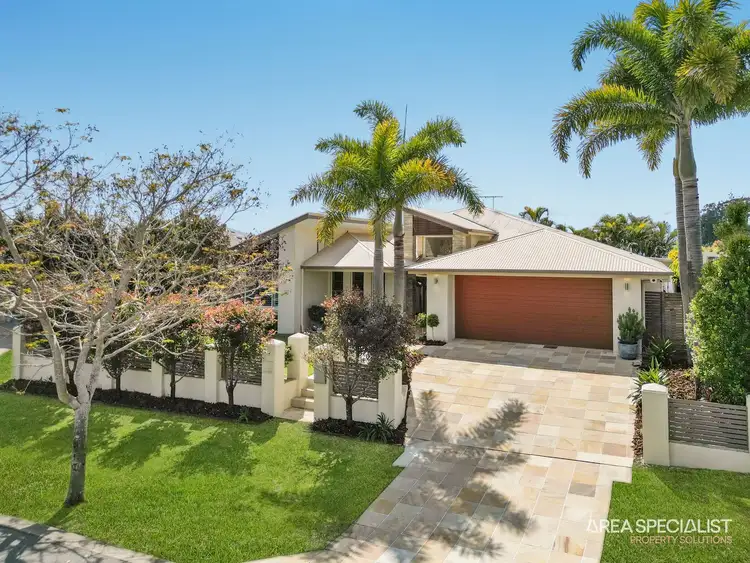
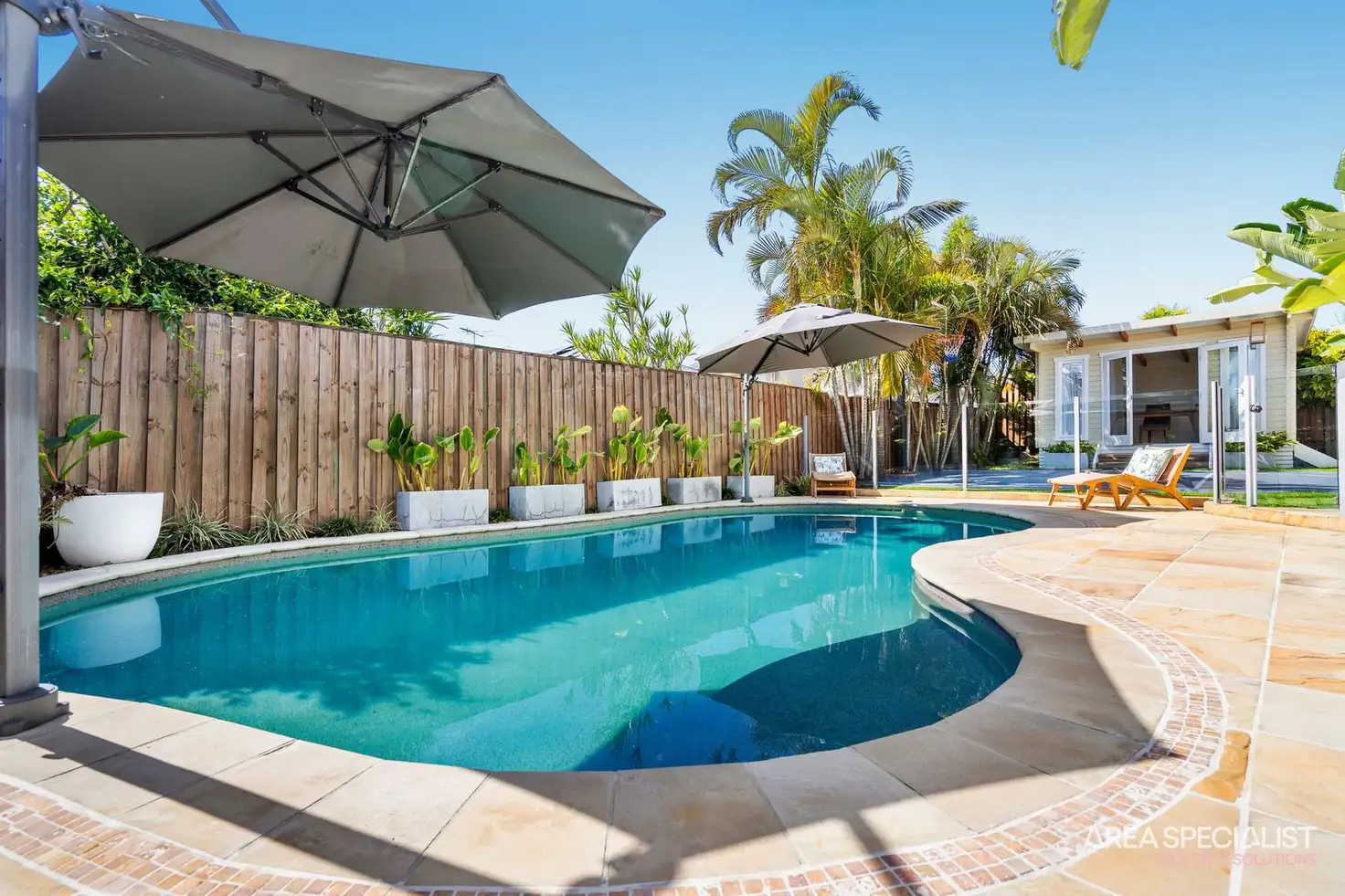


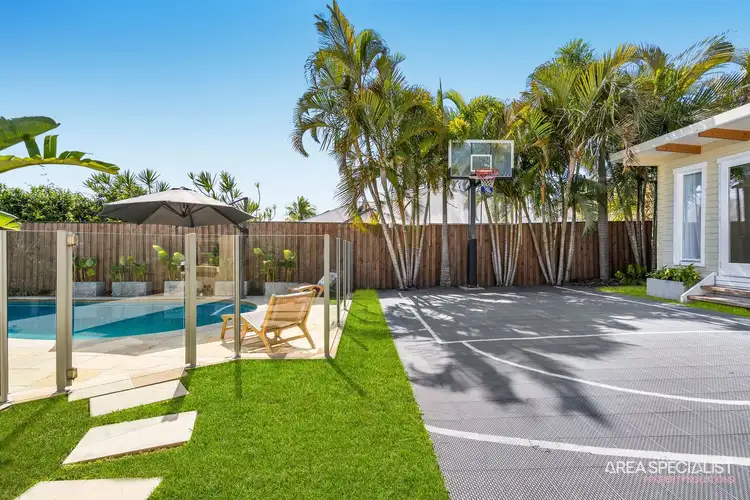
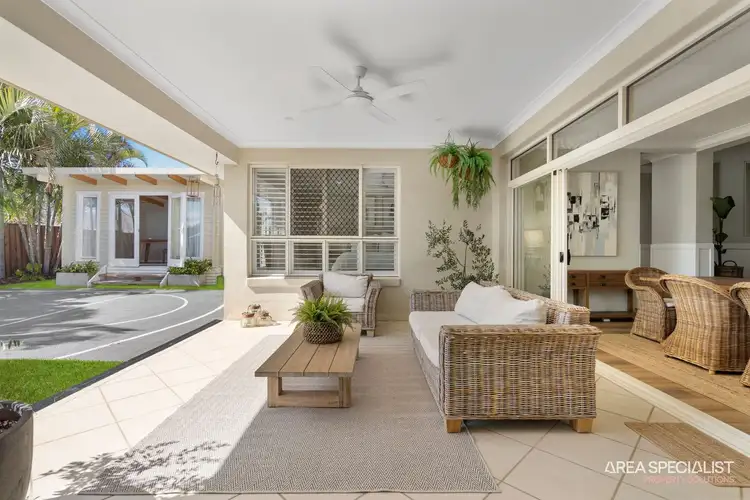
 View more
View more View more
View more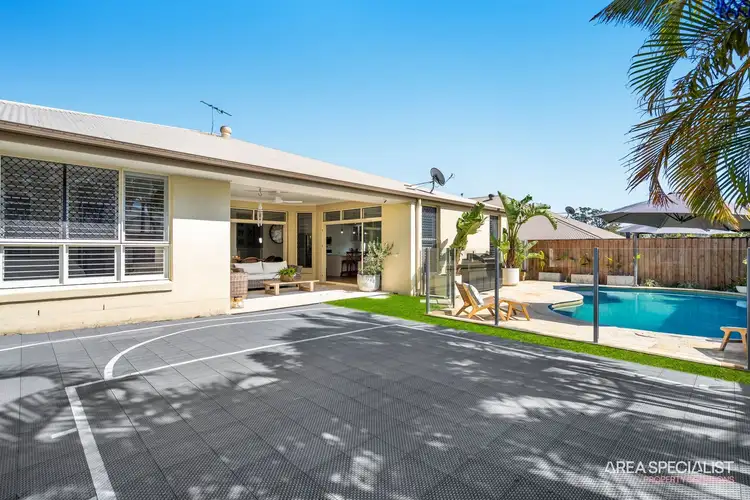 View more
View more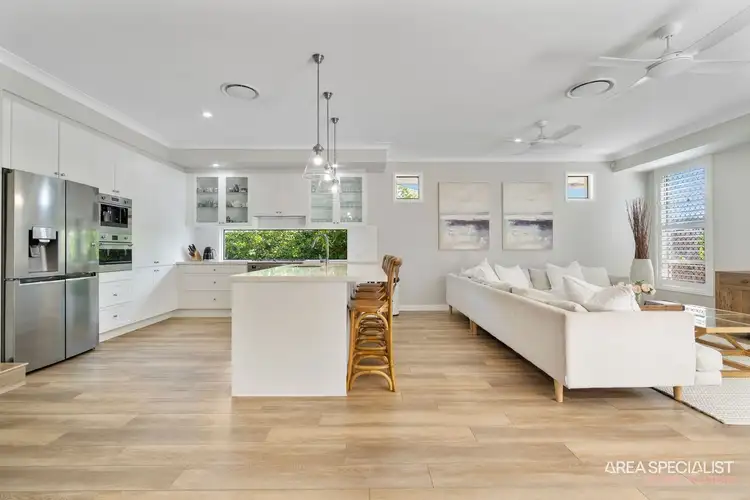 View more
View more
