This exceptionally luxurious and modern residence in Casey offers a rare combination of grand proportions, premium finishes, and versatile living spaces. With multiple living zones, dedicated entertainment areas, and thoughtful inclusions, it presents the ultimate multigenerational lifestyle home for families seeking space, comfort, and sophistication.
The heart of the home is the expansive open-plan family and meals area, anchored by a stylish kitchen with a floating island, generous bench space, a walk-in pantry, and quality appliances. Adjoining this hub at the front of the home is a welcoming dining and living area perfect for both everyday family living and formal entertaining. For larger gatherings, the addition of the multipurpose room on the far end of the home ensures the home is well-equipped for hosting.
The master suite is a true retreat with an oversized walk-in robe and a luxurious ensuite. The two other bedrooms on this level are fitted with large built-in robes, and are accompanied by the central bathroom for convenience. The two generously sized remaining bedrooms are fitted by their own ensuites, with the fourth bedroom having its own private deck. Additional linen cupboards, a large laundry, and other storage spaces provide practical storage solutions throughout.
This home excels in entertainment and versatility, offering a theatre room and multipurpose room to provide dedicated spaces for relaxation, recreation, or family time. The home also supports a work-from-home lifestyle, shown with the spacious study room. Outdoors, the large covered deck extends living into the fresh air, ideal for year-round entertaining.
With its thoughtfully designed layout, premium lifestyle features, brand-new carpets, and fresh paint throughout, this home is a perfect balance of elegance, space, and functionality. Positioned in one of Casey's most sought-after pockets, it offers the ideal multigenerational, family retreat.
Features Overview:
- Split-level floorplan
- Less than 800m to Casey Market Town and 1km to John Paul College
- NBN connected with FTTP
- Age: 12 years (Built in 2013)
- EER (Energy Efficiency Rating): 6.0 stars
- Freshly painted throughout with new carpet
Sizes (Approx):
- Internal Living: 379.50 sqm
- Deck: 37.00 sqm
- Porch: 2.90 sqm
- Garage: 38.00 sqm
- Total residence: 456.90 sqm
- Block size: 835 sqm
Prices:
- Rates: $1089.00 per quarter
- Land Tax (Investors only): $2433.00 per quarter
- Conservative rental estimate (unfurnished): $1100+ per week
Inside:
- Master suite with an extra-large, luxurious walk-in robe and ensuite
- Two spacious bedrooms on the middle floor with built-in robes and bathroom convenience
- Stylish main bathroom plus additional powder room
- Expansive open-plan family and meals area
- Modern kitchen with walk-in pantry, ample bench space, large island bench, and quality appliances
- Built-in theatre room
- Bedroom 4 and 5 are situated off the multipurpose room, fitted with their own ensuites, and wet bars
- Multipurpose room with external access perfect for versatile living
- Study area ideal for working from home
- Generous laundry with storage and external access
- Multiple linen cupboards for convenience
- Security system and alarm
- Ducted gas heating
- Ducted evaporative cooling with 2 zones
- 2x wall-mounted heaters
- 3x ceiling fans
- Gas fireplace in the living room
- Freshly painted throughout with new carpet
- Double car garage with internal access
Outside:
- Large outdoor deck with stunning views over Gungahlin, perfect for entertaining and relaxing
- Landscaped surrounds and private yard
- Driveway parking
Construction Information:
- Flooring: Timber bearers and joists
- External Walls: Compressed cladding
- Roof Framing: Timber: Truss roof framing
- Roof Cladding: Colorbond roof cladding
- Window Glazing: Single glazed windows
Casey is highly sought after for its charming village lifestyle, offering local cafes, a welcoming pub, a dog park, scenic walking and biking trails, as well as beautiful communal green spaces, including wetlands. Despite its peaceful ambiance, it's conveniently located just a short distance from Gungahlin town centre and only 15 km from the CBD.
Inspections:
We are opening the home most Saturdays with mid-week inspections. However, If you would like a review outside of these times please email us on: [email protected]
Disclaimer:
The material and information contained within this marketing is for general information purposes only. Stone Gungahlin does not accept responsibility and disclaim all liabilities regarding any errors or inaccuracies contained herein. You should not rely upon this material as a basis for making any formal decisions. We recommend all interested parties to make further enquiries.
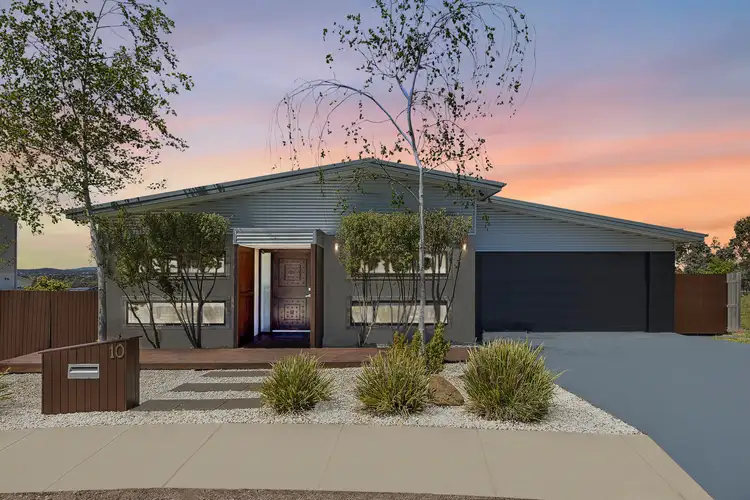
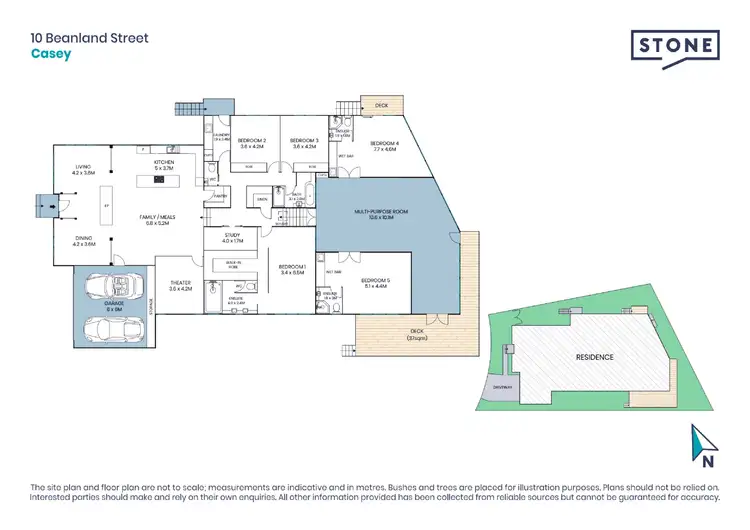
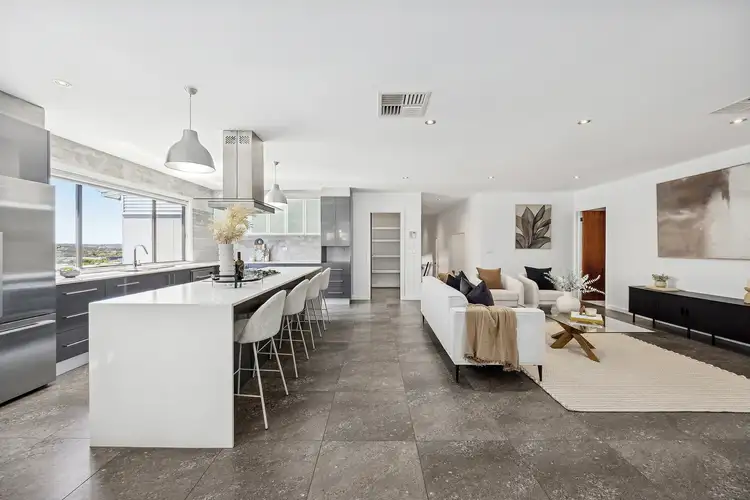
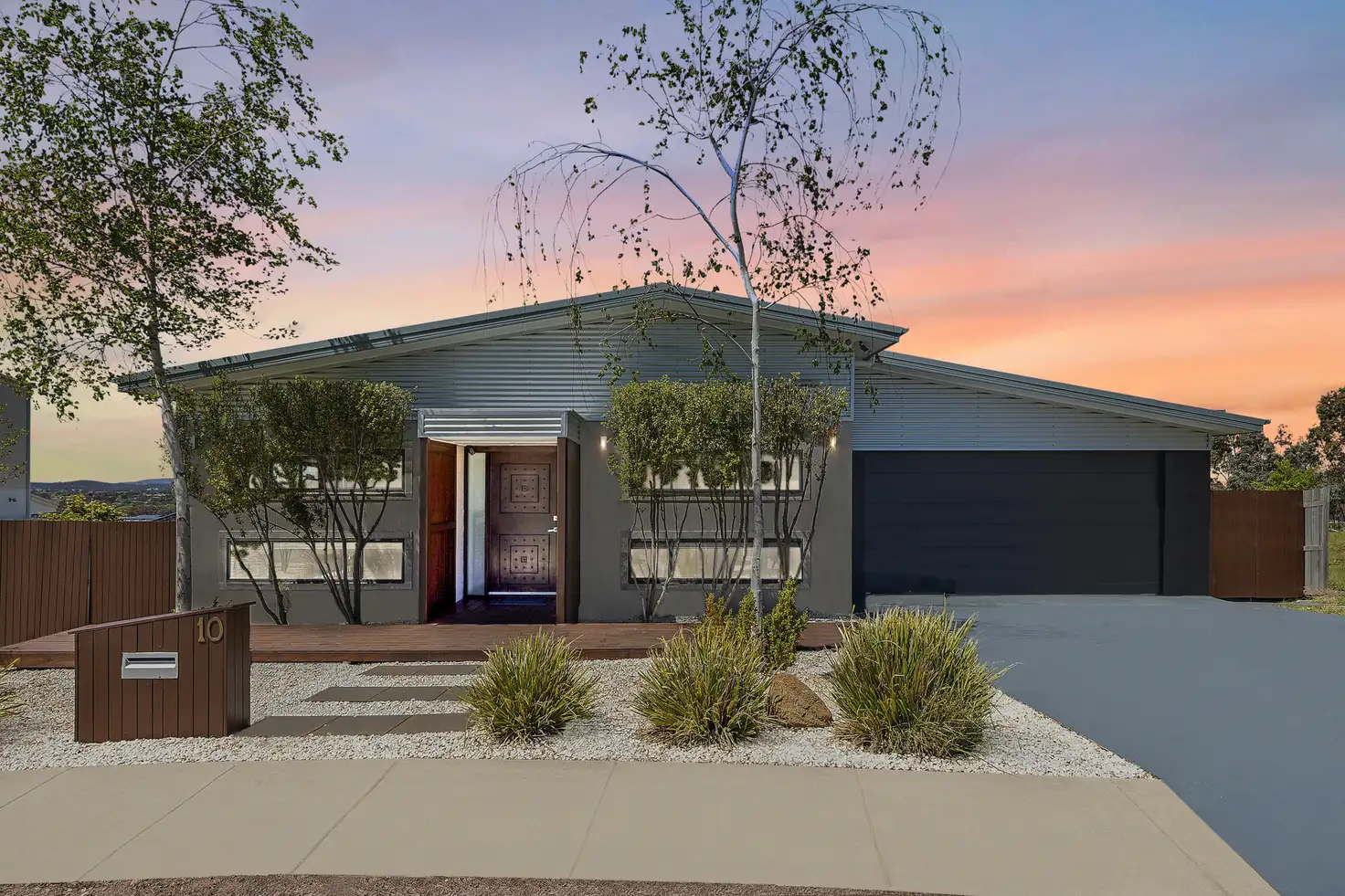


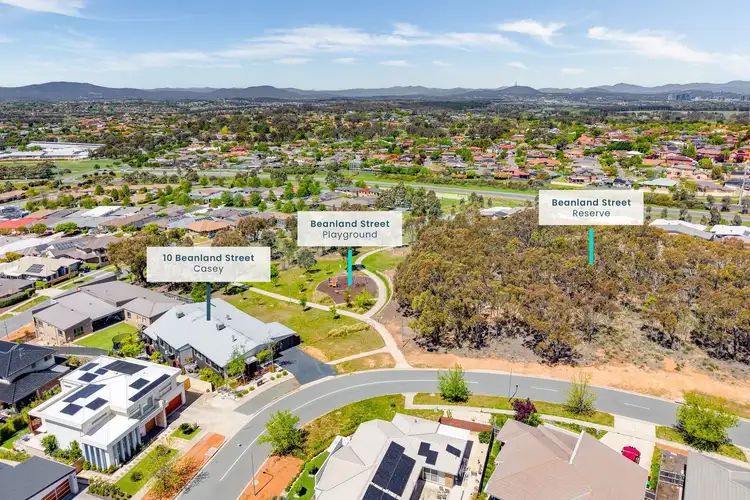
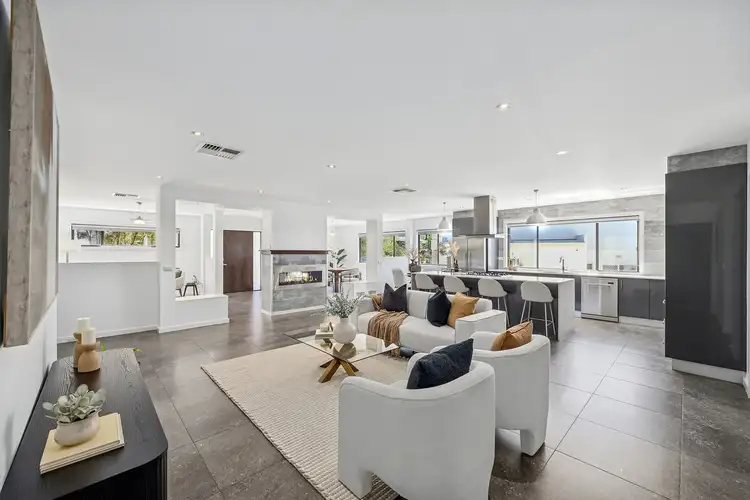
 View more
View more View more
View more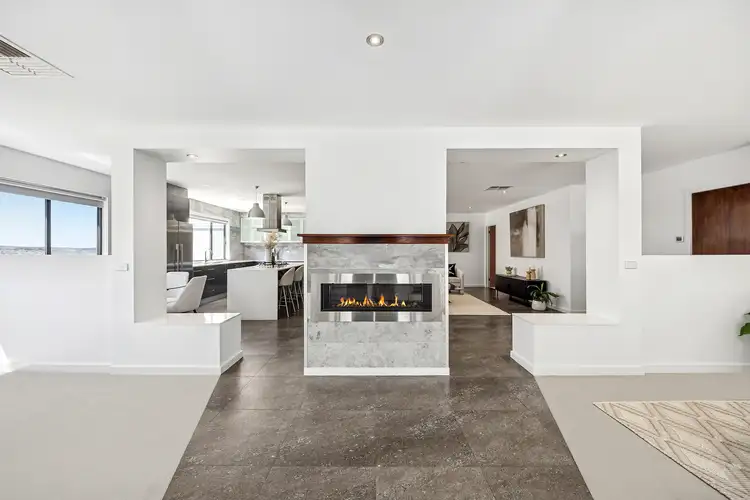 View more
View more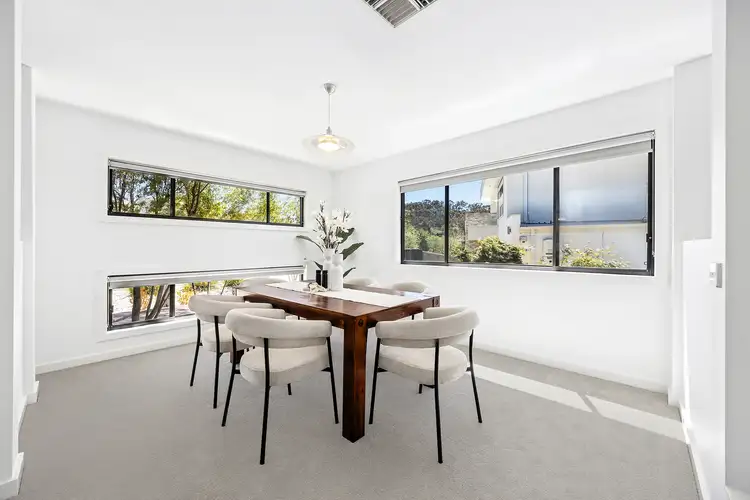 View more
View more
