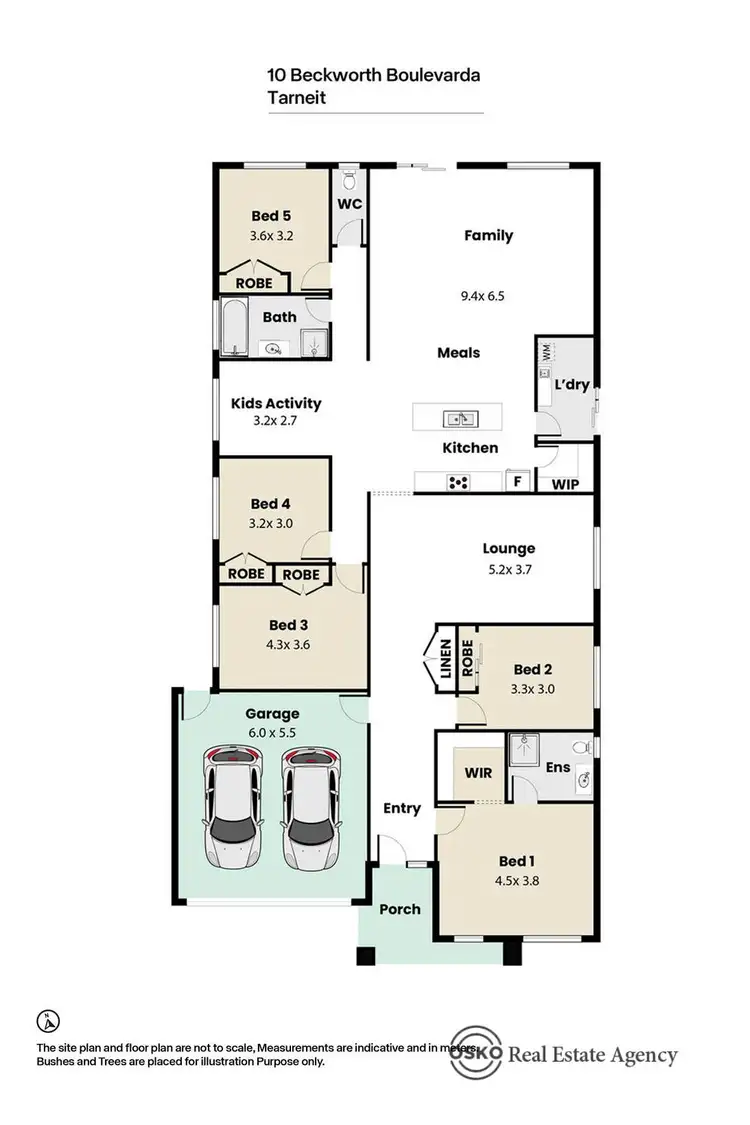OSKO Real Estate Agency Presents a Beautiful property on a generous 448 sqm block in the sought-after Habitat Estate, this well-designed single-level residence by Burbank Homes delivers the space, style, and flexibility that growing families, investors, and downsizers alike will appreciate.
With a smart and functional floorplan, this spacious home boasts five well-sized bedrooms, including a luxurious master suite at the front with a walk-in robe and private ensuite. The remaining 4 bedrooms, each fitted with built-in robes, are serviced by a central family bathroom.
The heart of the home is the expansive open-plan kitchen, meals, and family area, complemented by a separate formal lounge and dedicated study, ideal for remote work or homework zones. The kitchen is beautifully appointed with stone benchtops, stainless steel 900mm appliances, a dishwasher, and a walk-in pantry-perfect for those who love to cook and entertain.
Step outside to a well-maintained, spacious backyard, offering endless potential for outdoor living, gardening, or space for kids and pets to enjoy.
Key Features:
5 generous bedrooms, including master with WIR & ensuite
Separate lounge and dedicated study area
Open-plan family & dining zones
Gourmet kitchen with walk-in pantry & stone benchtops
900mm stainless steel appliances & dishwasher
Ducted gas heating & evaporative cooling throughout
Porcelain tiles in hallway, kitchen & living areas
Hybrid flooring in formal lounge & study
Blinds throughout
Double remote-control garage
Security alarm system & installed cameras
Video doorbell for added safety
22 solar panels for energy efficiency
Concrete pathways around the home
Low-maintenance front & rear yards
Backyard shed for extra storage
Prime Location Close to Key Amenities:
Riverdale Shopping Centre – 850m
Coles Supermarket – 950m
7-Eleven Fuel Station – 850m
Bus Stop (Route 182 to Tarneit Station) – 120m
Mulholland Drive Playground – 1km
Explorers Early Learning – 1.5km
Tarneit Rise Primary School – 1.8km
Karwan Primary School – 1.6km
Davis Creek Primary School – 2.1km
Tarneit P-9 College – 2.8km
The Grange P-12 College – 3.2km
Whether you're a first home buyer, upgrading to more space, downsizing, or seeking a high-quality investment, this home ticks all the boxes. Move-in ready and full of potential-inspection is a must!
📞 For private inspections or more information, contact Hina on 0481 228 433 or Dalbir on 0434 067 098.
Don't miss this golden opportunity to secure luxury and location in one of Tarneit's finest homes.
Photo ID must be presented upon all inspections.
**Photos for illustrative purposes only**
Please see the below link for an up-to-date copy of the Due Diligence Checklist: http://www.consumer.vic.gov.au/duediligencechecklist
DISCLAIMER: All stated dimensions are approximate only. Particulars given are for general information only and do not constitute any representation on the part of the vendor or agent.








 View more
View more View more
View more View more
View more View more
View more
