Modern quality abounds throughout this spectacular 4 bedroom 2 bathroom residence that has been finished to a very high standard, is super-spacious and has absolutely everything you need when it comes to comfortable family living and entertaining.
Beyond the inviting double-door entrance lies a massive open-plan dining, living and family area that can be set up any which way you like and incorporates a highly-functional kitchen into its airy design. The stylish kitchen itself oozes class in the form of sparkling stone bench tops, a floating island breakfast bar (with double sinks, a water-filter tap, a drinks fridge and an integrated dishwasher), sleek white cabinetry, a ceramic hotplate, a range hood, an under-bench Miele oven, a separate second Miele oven, a walk-in pantry and attractive glass splashbacks.
Adding to your personal living options is a spacious activity room at the back of the house - ideal for games, hobbies or just kids having fun. At the rear and off the family room, you will discover a huge alfresco-entertaining area with two ceiling fans, a built-in outdoor kitchen (with a range hood, barbecue and wok burner) and full view of the backyard lawns and a shimmering below-ground swimming pool.
Back inside, all three spare bedrooms are generous in their proportions and boast two sets of built-in double wardrobes each. The pick of the bedrooms though is a commodious master suite at the front of the house - complete with double doors that open out on to the entry verandah, a recessed ceiling with a fan, separate "his and hers" custom-fitted walk-in wardrobes and a sublime fully-tiled ensuite bathroom with a corner shower, separate twin stone vanities, heat lamps and powder-room access.
Double doors reveal an adjacent home office that is definitely large enough to be utilised as a potential fifth bedroom, if not a nursery. Completing this exceptional package is a secure double lock-up garage.
Nestled across the road from the lovely Ratcliff Park, within walking distance of Brentwood Primary School, the Blue Gum Park Tennis Club, the river and the Esplanade and so very close to Westfield Booragoon Shopping Centre, restaurants and bus stops, this one has "living convenience" written all over it. The property is also firmly entrenched within the sought-after Applecross Senior High School catchment zone and is handy to other top public and private schools (including Aquinas College), the vibrant Riseley Street food, bar and coffee precinct, community sporting facilities, the freeway, Bull Creek Train Station, the city and Fremantle. What a home!
Other features include, but are not limited to:
- Tiled entry foyer with a recessed ceiling
- Gleaming wooden floorboards
- Stylish light fittings and indoor audio speakers to the main living zone
- Backyard access from the carpeted activity room
- Stainless-steel outdoor kitchen with a sink and fridge recess
- Carpeted bedrooms and study
- Huge fully-tiled main bathroom with a shower, separate bathtub, heat lamps and central twin stone vanities to help reduce traffic at family peak-hour
- Second powder room, servicing the minor sleeping quarters
- Large laundry with quality bench tops, over-head and under-bench storage, double wash troughs, a huge walk-in linen press and a separate 3rd toilet
- Two double hallway linen cupboards - next to the master suite and study
- Ducted air-conditioning
- Ceiling fans in the 2nd/3rd/4th bedrooms
- Feature down lights
- White plantation window shutters
- Quality glass pool fencing
- Outdoor audio speakers
- Double lock-up garage with access to the rear and internal shopper's entry
- Neatly-tended lawns and gardens
Points Of Interest:
- Perth CBD (11.9km)
- Westfield Booragoon (1.1km)
- Train Station (2.5km)
- Swan River (1.5km)
- Fiona Stanley Hospital (4.7km)
Schools:
- Applecross Senior High School (1.7km)
- Brentwood Primary School (1.1km)
- Mount Pleasant Primary School (1.3km)
ALL OFFERS PRESENTED 6th MARCH 2023 UNLESS SOLD PRIOR
Are you ready to #Experience Remarkable
Call Mathew St Guillaume on 0400 049 099
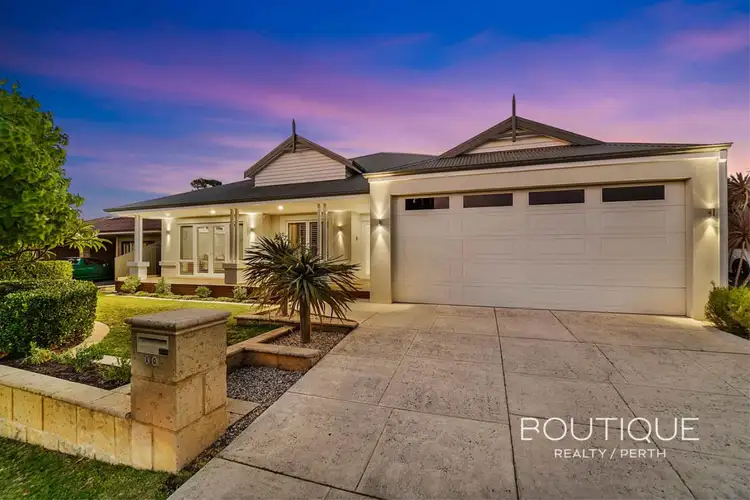
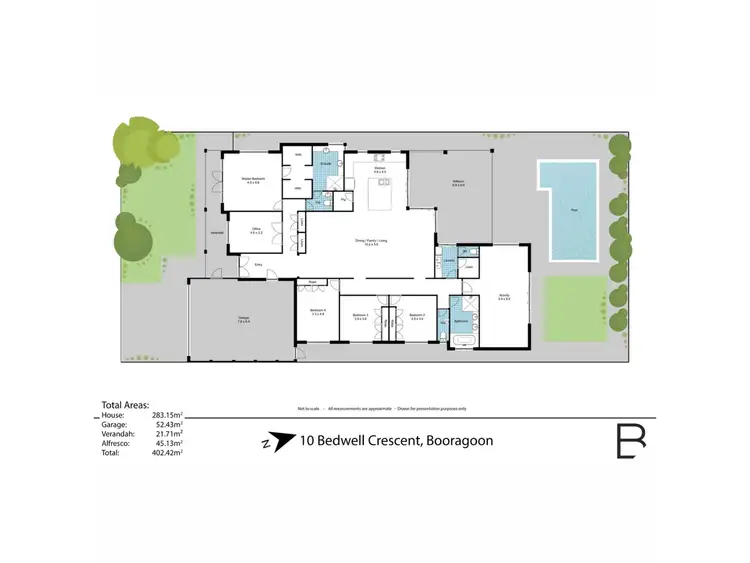
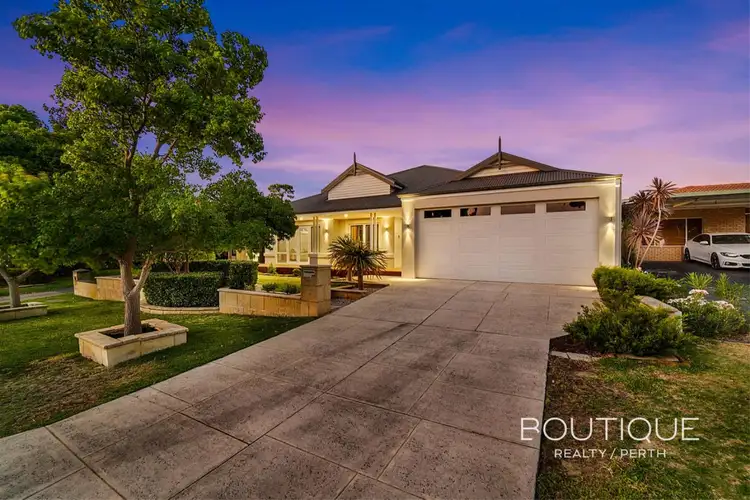
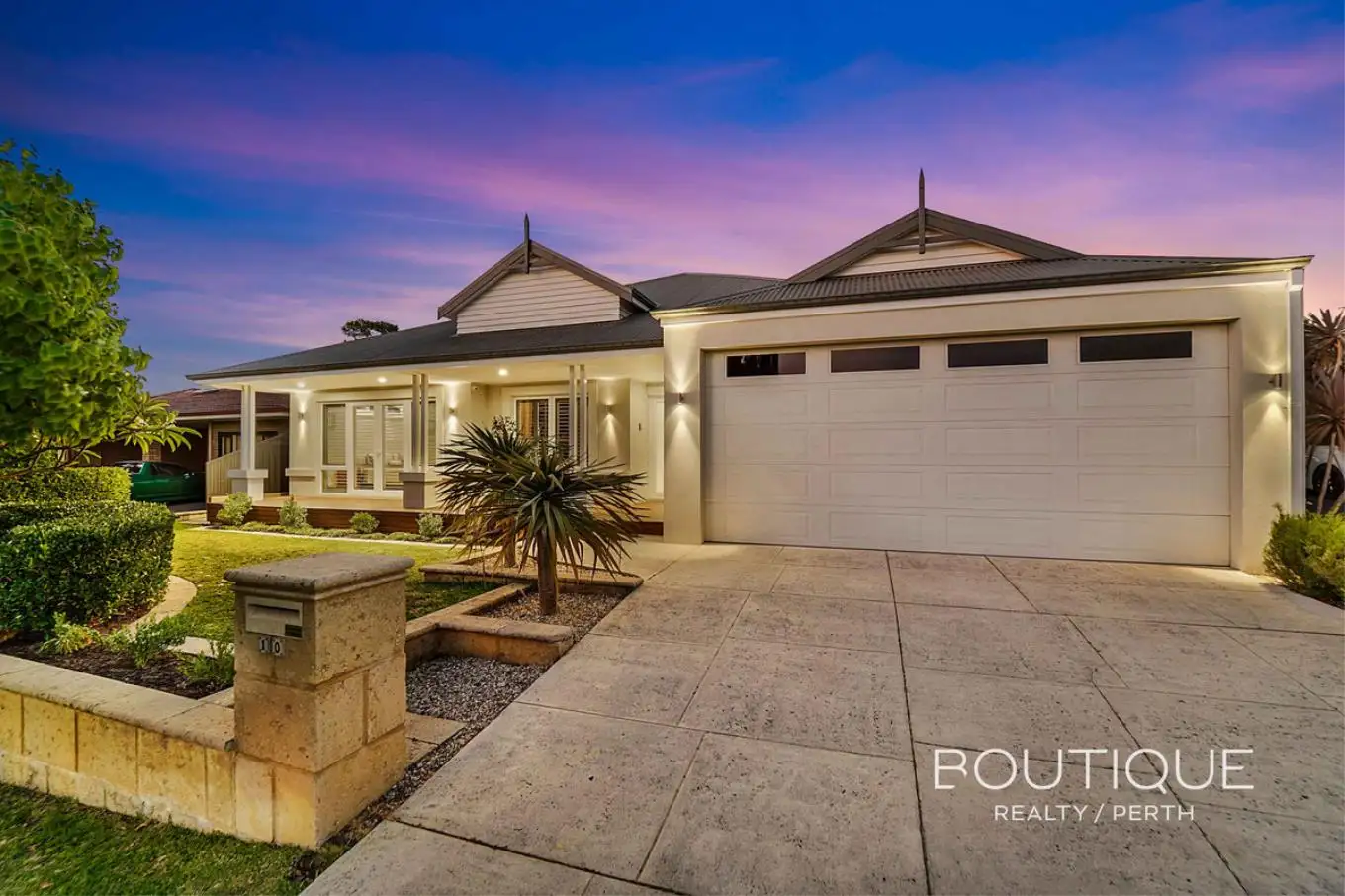


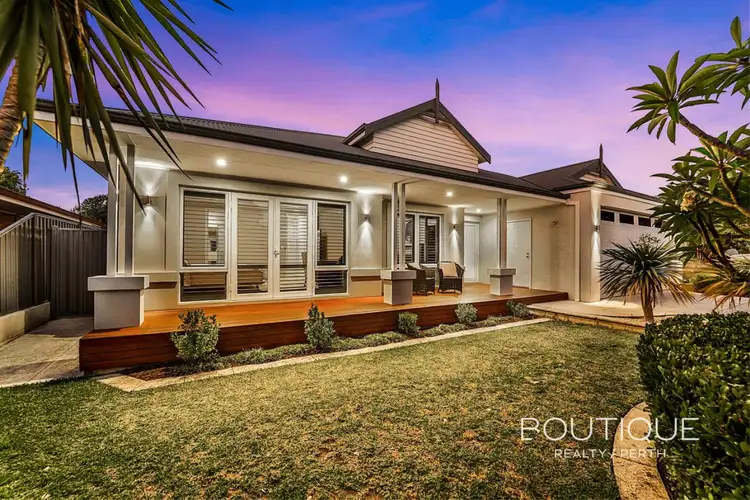
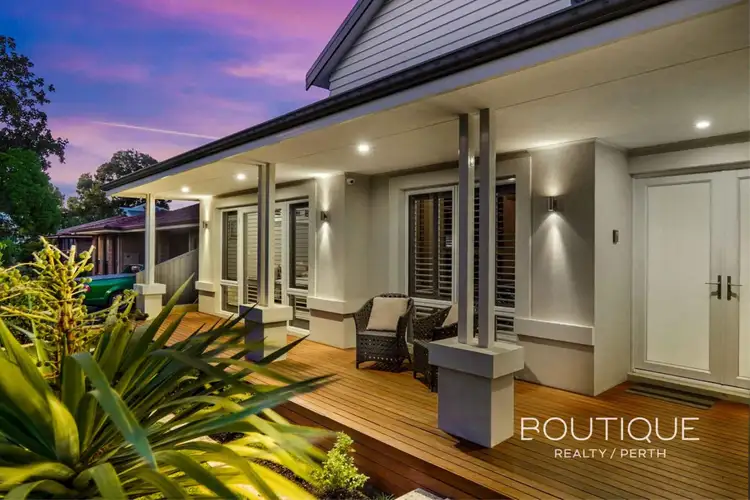
 View more
View more View more
View more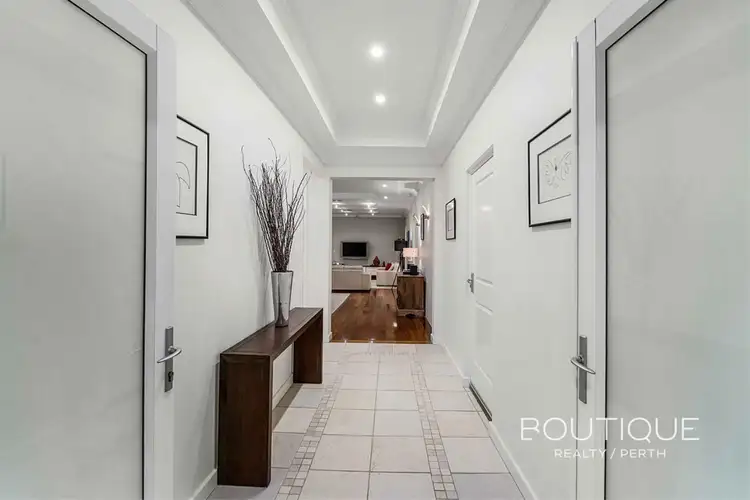 View more
View more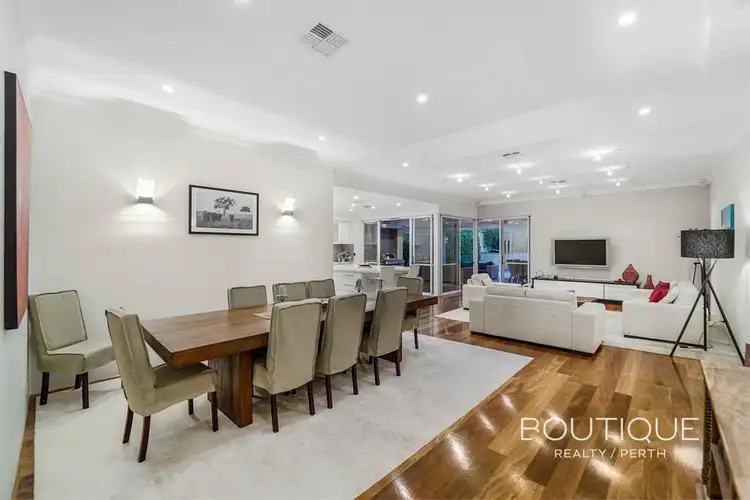 View more
View more

