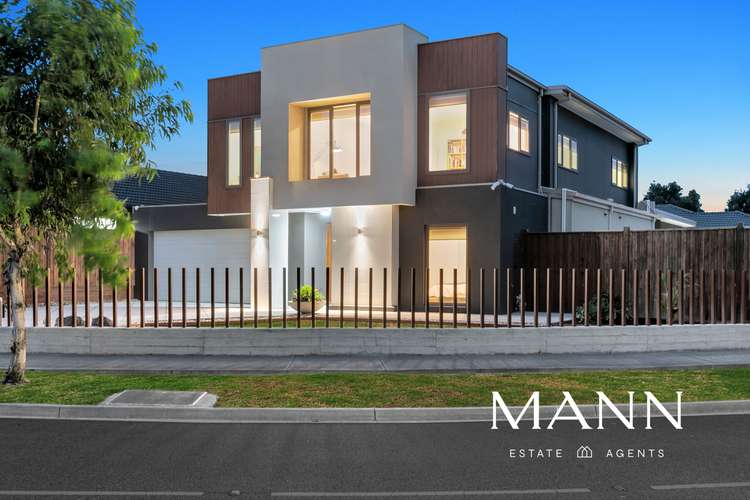UNDER OFFER!
4 Bed • 2 Bath • 4 Car • 811m²
New








10 Bellavista Drive, Wollert VIC 3750
UNDER OFFER!
Home loan calculator
The monthly estimated repayment is calculated based on:
Listed display price: the price that the agent(s) want displayed on their listed property. If a range, the lowest value will be ultised
Suburb median listed price: the middle value of listed prices for all listings currently for sale in that same suburb
National median listed price: the middle value of listed prices for all listings currently for sale nationally
Note: The median price is just a guide and may not reflect the value of this property.
What's around Bellavista Drive

House description
“Luxury at its Best!”
Welcome to 10 Bellavista Drive, Wollert, where stylish family living awaits. This contemporary property on a corner allotment offers a seamless blend of luxury, comfort and convenience, providing the perfect haven for you and your loved ones and being on one of the largest blocks of land in Wollert, measuring at 811m2 (approx.). With its prime location in the heart of Wollert, this home is surrounded by an array of amenities, making everyday life a breeze.
Step inside and be greeted by a spacious and light-filled interior that instantly makes you feel at home. The open-plan layout creates a sense of flow and connectivity, perfect for entertaining guests or simply enjoying quality time with your family. The modern kitchen is a chef's delight, featuring high-end appliances, ample storage space, and a breakfast bar for casual meals. An added bonus to this stunning home is that it offers a master bedroom downstairs with full ensuite and walk in robe. Walk upstairs, you will find a tranquil retreat with generously sized bedrooms, all with walk in robes, which are well serviced by the main bathroom.
Step outside through the double glazed bifold doors to the grand alfresco area, the stunning pool with in built spa and a massive backyard which allows for plenty of room to throw parties, let the kids run around and be the envy of all your family and friends.
Other Features Includes:
- Grand 46 sq Home (approx.)
- Polished Concrete floors
- Double Glazed windows throughout
- Refrigerated cooling and heating
- High ceilings downstairs
- Luxurious finishings
- Butler's Pantry
- 2 wall ovens
- Drive through access from the garage
- Stunning Outdoor entertainment area
- Solar and gas heated pool & spa
- Separate BBQ area
- Stone benchtops in Kitchen & Bathrooms
- Ducted Vacuuming
- Walk in linen closet
- 2 Powder Rooms
- CCTV Cameras
- Alarm System
The position and location of the property is very convenient as far as location and facilities are concerned - nearby to public transport, schools, close to park lands and children’s playgrounds. You are only a short distance walk or even shorter drive to Aurora Village, Epping North Shopping Centre, Pacific Epping, Epping train station and Northern Hospital. With the O’Herns road freeway access now open and at your doorstep, this is an opportunity not to be missed out.
Due diligence checklist - for home and residential property buyers - http://www.consumer.vic.gov.au/duediligencechecklist.
This document has been prepared to assist solely in the marketing of this property. While all care has been taken to ensure the information provided herein is correct, we do not take responsibility for any inaccuracies. Accordingly all interested parties should make their own enquiries to verify the information.
Property features
Toilets: 3
Land details
Documents
Property video
Can't inspect the property in person? See what's inside in the video tour.
What's around Bellavista Drive

Inspection times
 View more
View more View more
View more View more
View more View more
View moreContact the real estate agent

Avi Mann
Mann Estate Agents
Send an enquiry

Nearby schools in and around Wollert, VIC
Top reviews by locals of Wollert, VIC 3750
Discover what it's like to live in Wollert before you inspect or move.
Discussions in Wollert, VIC
Wondering what the latest hot topics are in Wollert, Victoria?
Similar Houses for sale in Wollert, VIC 3750
Properties for sale in nearby suburbs

- 4
- 2
- 4
- 811m²