Price Undisclosed
5 Bed • 2 Bath • 2 Car • 870m²

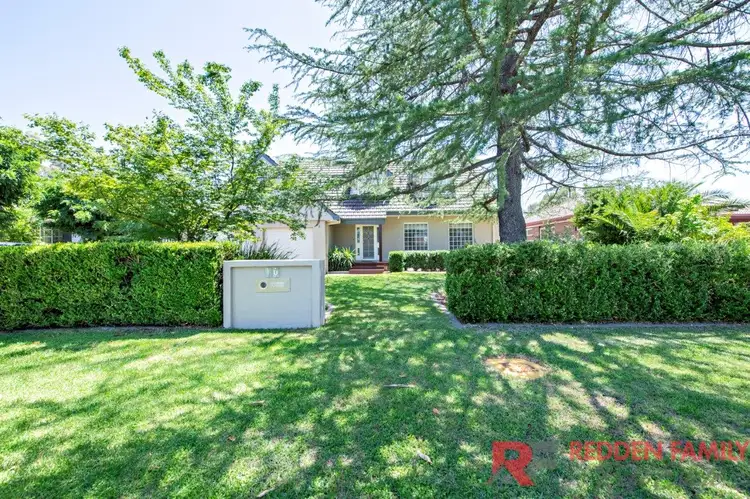
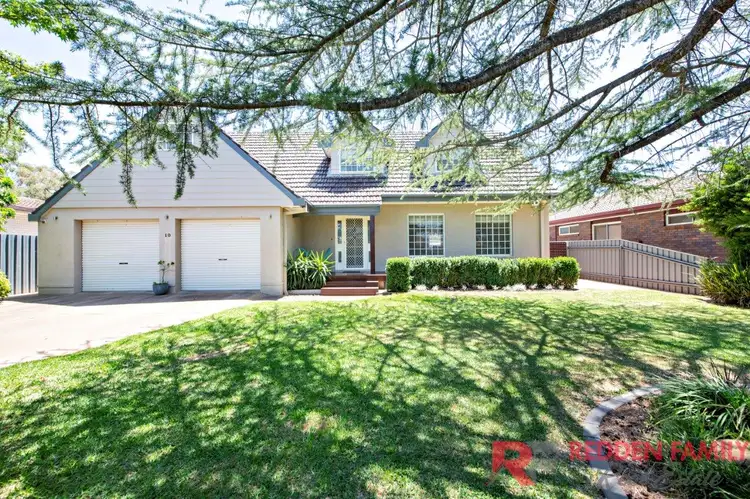
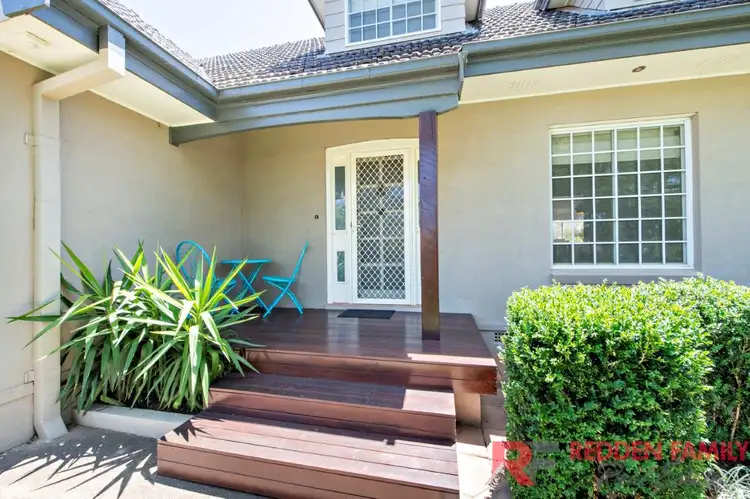
+28
Sold
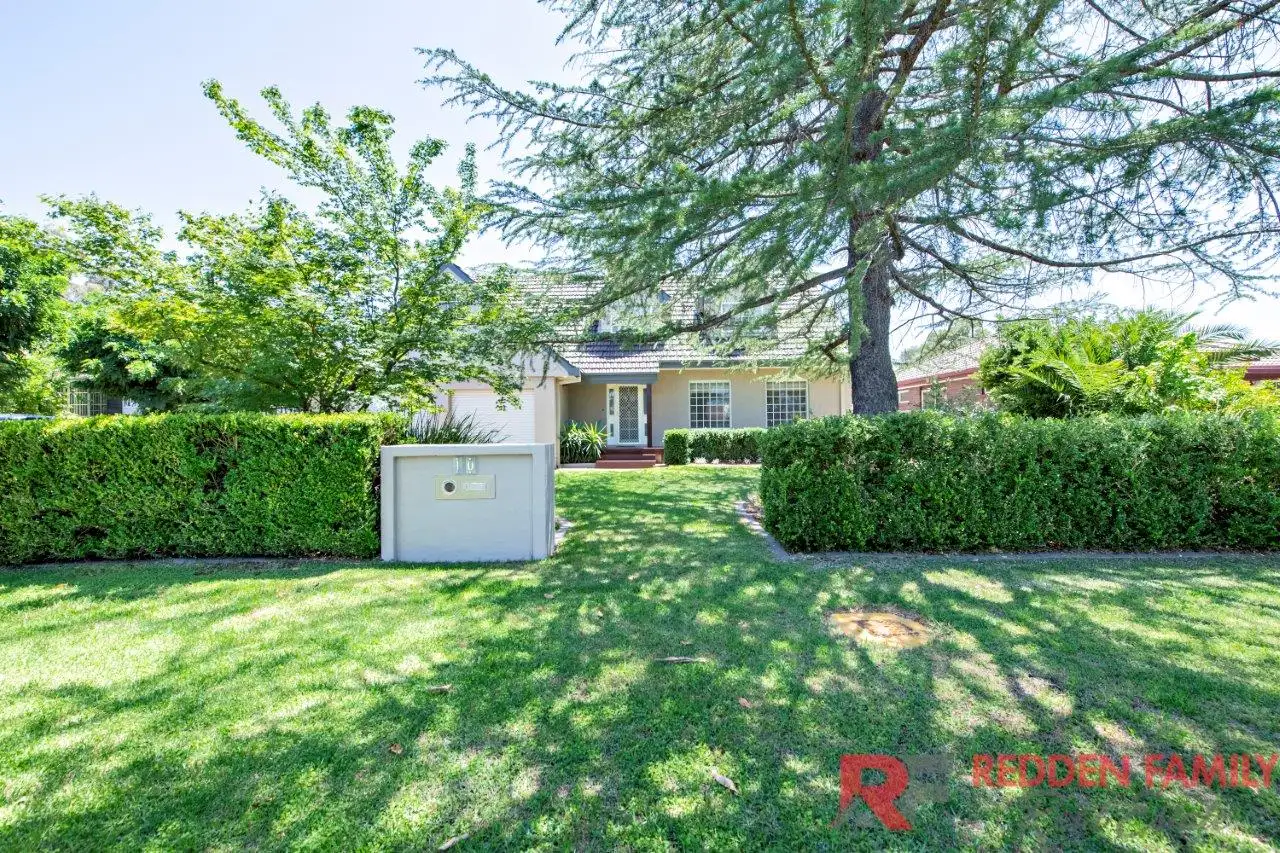


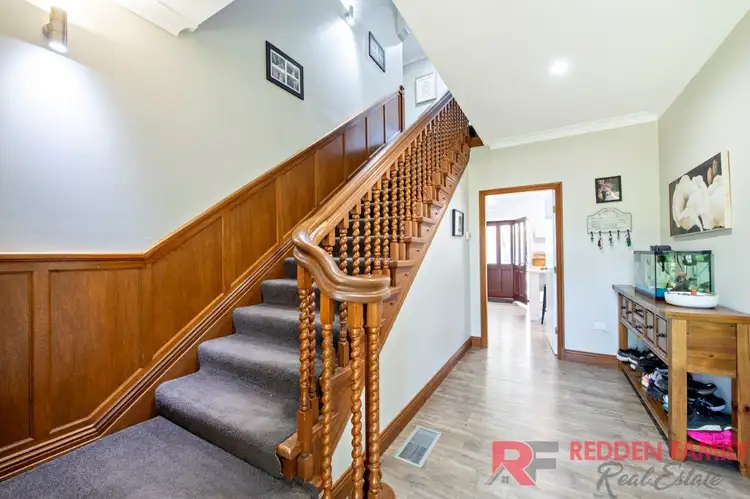
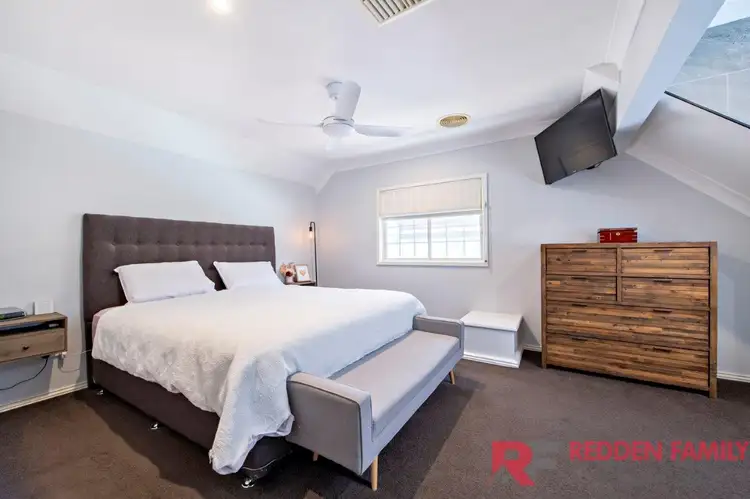
+26
Sold
10 Beveridge Crescent, Dubbo NSW 2830
Copy address
Price Undisclosed
- 5Bed
- 2Bath
- 2 Car
- 870m²
House Sold on Fri 22 Dec, 2023
What's around Beveridge Crescent

Love the location? Enquire now
House description
“Something Special In South!”
Property features
Other features
• Built to last in approx.. 1976 • Large 870.70 m2 block of land • Parklands and sporting oval right at your back gate • Full of character and charm including high ceilings, polished timber floorboards, decorative archways, wide decorative skirting boards and timber decorative window pelmets. • Two spacious living rooms • All bedrooms are of good size, have built-in wardrobes and ceiling fans, the study could easily be utilised as the 5th bedroom • Main bedroom enjoys a walk-in wardrobe and stylishly renovated ensuite bathroom and laundry chute • Open plan kitchen and family room • Kitchen has been modernised and includes an island bench, ample kitchen storage cupboards including 2 x deep pantries and quality appliances including a dishwasher • Main bathroom has been tastefully renovated and enjoys a full-size bathtub, single sink vanity, large shower and floor to ceiling tiles • Large laundry with built-in sink, stylish veneer benchtop with under bench and overhead storage cupboards and includes a laundry chute from the main bedroom upstairs • Huge 7.1m x 7.0m approx.. undercover alfresco area which includes outdoor kitchen with hot water, underbench cupboards, trendy wall tiles and timber feature wall as well as a pizza oven • 10m inground resort style mineral pool with blade water feature with water quality sensors and inground pool cover and remote controller awning system in pool area to provide shade cover • 8m x 5.5m detached shed with power and mezzanine area for additional storage, plus a toilet and TV antenna • Variety of heating and cooling options including ducted gas heater, gas points, ducted evaporative cooling, ducted reverse cycle air conditioning, split system air conditioners, and ceiling fans • 2 kW solar system • Gas hot water service • Manicured lawns and gardens, and lovely established shade trees and shrubs, easily maintained with the computerised watering system • Large double lock-up garage with auto doors and wall to wall storage cupboards and tiled floors • Quiet cul-de-sac location in South Dubbo being just a hop skip and jump to South Dubbo Campus, Boundary Road shops, medical centres, South Dubbo Tavern and only a few minutes’ drive to Tamworth Street shops and Dubbo’s CBD • Council rates $3, 211.29 pa approx.., reverseCycleAirConMunicipality
Dubbo Regional CouncilLand details
Area: 870m²
Property video
Can't inspect the property in person? See what's inside in the video tour.
What's around Beveridge Crescent

Love the location? Enquire now
 View more
View more View more
View more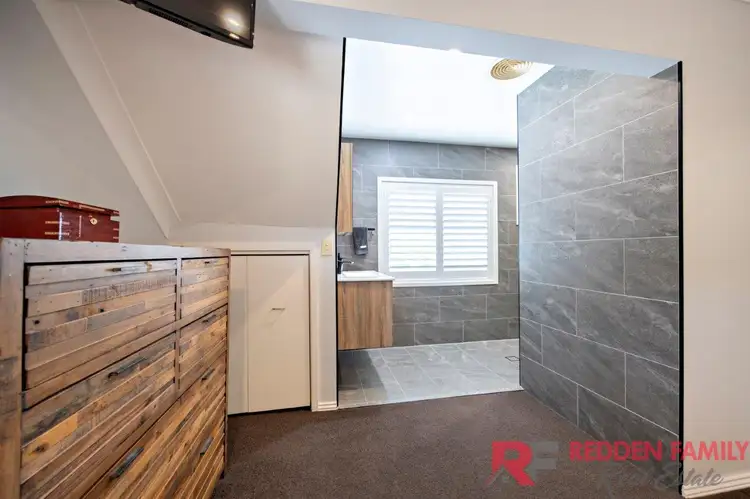 View more
View more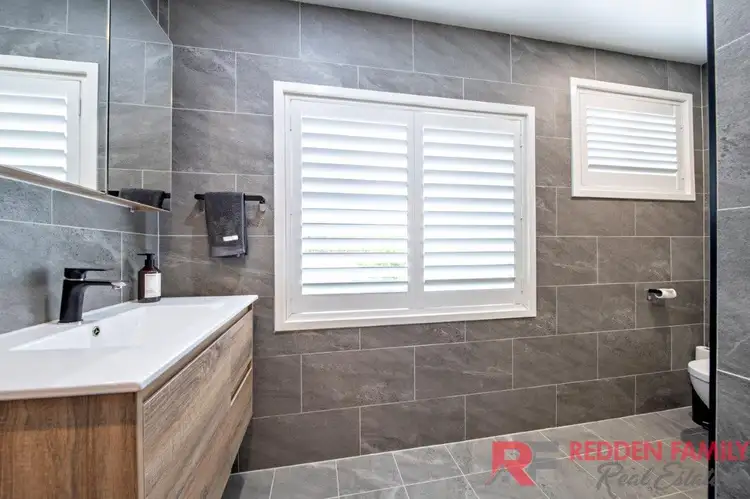 View more
View moreContact the real estate agent


Michael Redden
Redden Family Real Estate
0Not yet rated
"Michael began his Real Estate Career with a local Stock and Station agency in 1998 then worked ..." Read more
Send an enquiry
This property has been sold
But you can still contact the agent10 Beveridge Crescent, Dubbo NSW 2830
Agency profile
Nearby schools in and around Dubbo, NSW
Top reviews by locals of Dubbo, NSW 2830
Discover what it's like to live in Dubbo before you inspect or move.
Discussions in Dubbo, NSW
Wondering what the latest hot topics are in Dubbo, New South Wales?
Other properties from Redden Family Real Estate
Properties for sale in nearby suburbs
Report Listing


