$860,000
5 Bed • 2 Bath • 2 Car • 456m²
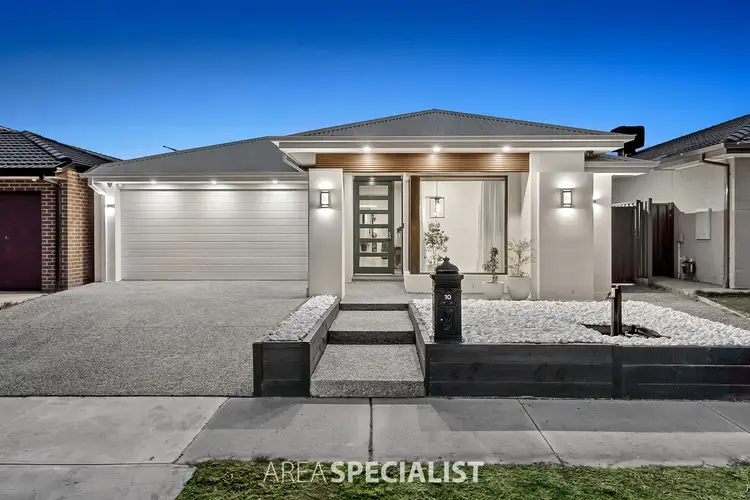
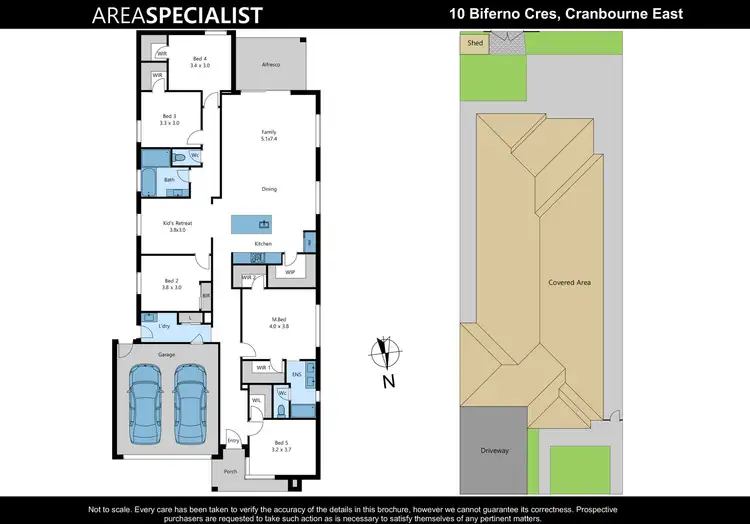
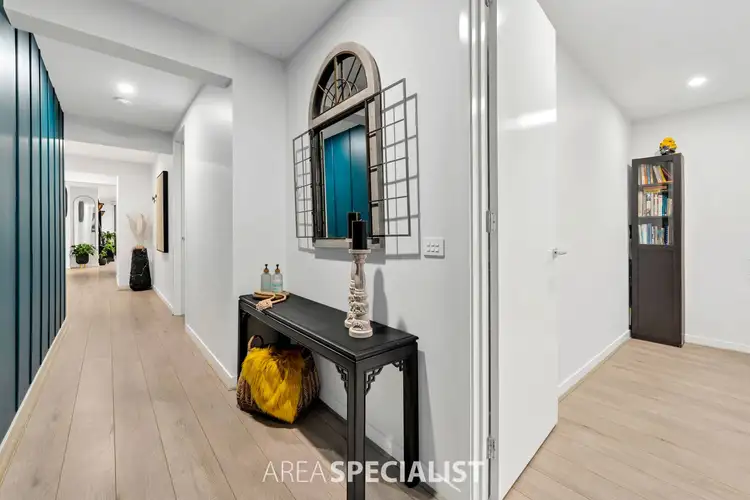
+8
Sold



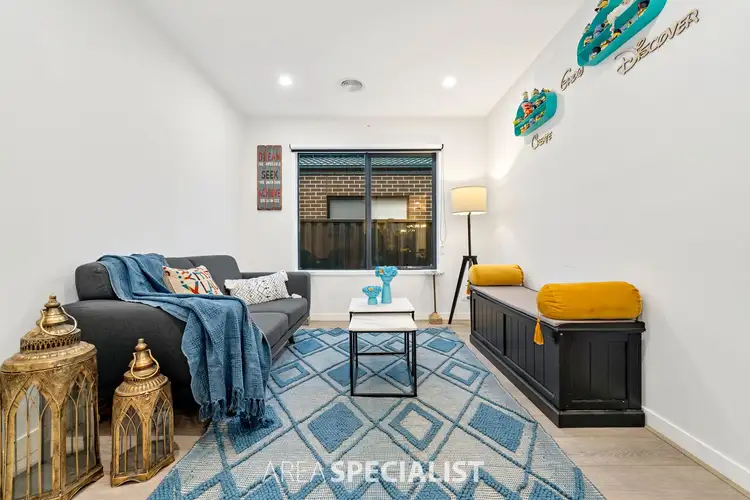
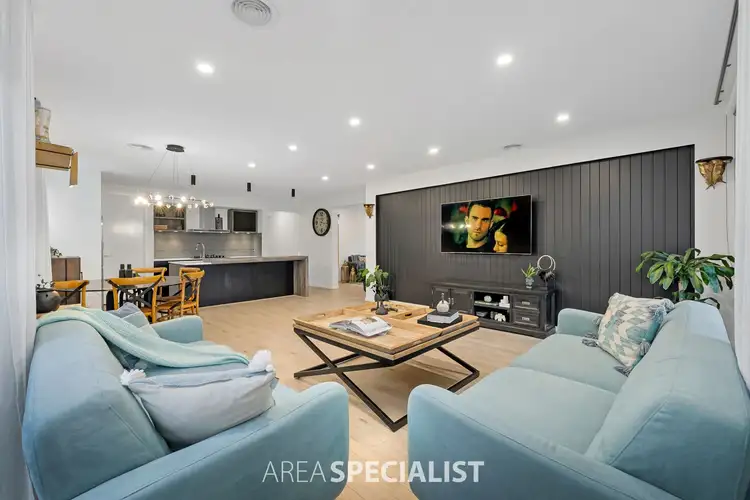
+6
Sold
10 Biferno Crescent, Cranbourne East VIC 3977
Copy address
$860,000
What's around Biferno Crescent
House description
“Immaculate Display Quality Home”
Property features
Land details
Area: 456m²
Documents
Statement of Information: View
Interactive media & resources
What's around Biferno Crescent
 View more
View more View more
View more View more
View more View more
View moreContact the real estate agent

Hardeep Singh
Area Specialist - Casey
0Not yet rated
Send an enquiry
This property has been sold
But you can still contact the agent10 Biferno Crescent, Cranbourne East VIC 3977
Nearby schools in and around Cranbourne East, VIC
Top reviews by locals of Cranbourne East, VIC 3977
Discover what it's like to live in Cranbourne East before you inspect or move.
Discussions in Cranbourne East, VIC
Wondering what the latest hot topics are in Cranbourne East, Victoria?
Similar Houses for sale in Cranbourne East, VIC 3977
Properties for sale in nearby suburbs
Report Listing
