Peter Stannard designed and built, this 4x2x2 PLUS Study and Theatre home is a true masterpiece, the quality is evident inside and outside this luxurious home.
The front facade offers 'timeless' appeal, it wouldn't be out of place in Mount Lawley or Subiaco, the front garden is elevated and fenced which provides extra outdoor living space, whilst overlooking beautiful parkland across the road.
Situated in the highly sought after vicinity of Taylors estate, opposite Billing Park and only a short stroll from the proposed Primary school (due to open by 2020) , Caversham shopping and community centres, this home is sure to impress the most discerning of home hunters.
If you enjoy the finer things in life you will have to see the features of this beautiful home for yourself, which include but are not limited to:
PROPERTY FEATURES:
Approx 319sqm of luxurious, Peter Stannard built home
Approx 513sqm of 'prime positioned land'
Reverse cycle air conditioning, Zoned to every room
High Ceilings and feature 'coffered' ceilings to the entry and living zones
* 12 Solar Panels
Downlights, ceiling fans and feature lighting
Plenty of storage, TWO three door linen cupboards and a well equipped laundry
* 34c Ceiling to the oversized garage with storage recess and backyard and entry access
Tall skirting boards and timber flooring
* 4 enormous bedrooms, all three minor bedrooms with double door robes
* Separate Theatre room with 34c ceilings, built in speakers and 'projector ready' wiring
* Spacious Home office overlooking the park
* Powder room
* Guest bedroom access to the classy, oversized main bathroom
* Stunning finishes and meticulous detail throughout
* Spectacular Laundry with stone benchtops, extra cupboards and storage
* Alarm and security doors
PRIVATE MASTER SUITE:
* Extra wide hall with Double door entrance
High ceilings, plush carpets and timber blinds
Private outdoor access
Huge ensuite with twin vanities, stone tops, spacious shower and corner spa bath
Massive, extensively fitted out, walk in robe
KITCHEN:
Stylish stone benchtops and overhead cupboards
Bosch Dishwasher
900mm appliances
* Huge Walk in Pantry
Plumbing for Double fridge space
ENTERTAINMENT/ DINING AREA:
'Double sliding doors for easy access to the cedar lined alfresco
34c High Ceilings, octagonal coffered ceiling to entertainment area
Recess for entertainment unit
ENTERTAINERS DREAM OUTDOORS
Cedar lined pitched alfresco with ceiling fans and room for the kids to play
Stacking sliding doors allow seamless indoor/outdoor entertaining
* Gated access to the front garden
Great location on Taylor's private estate, opposite Billing Park, close to local shopping and proposed school.
Approx 6km to the Bassendean train station, 8km to Perth airport and approx 17km to the city
Don't miss this gorgeous home, designed to suit the fussiest of families
Call me to arrange a private inspection or come along to the home open
Liz 0432504003
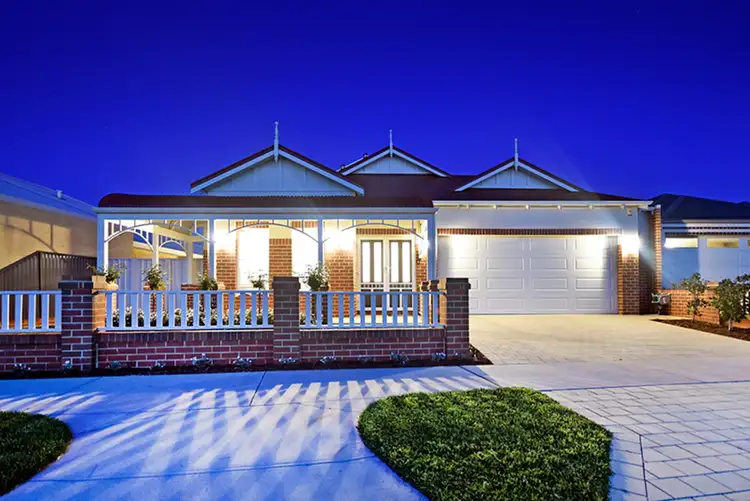
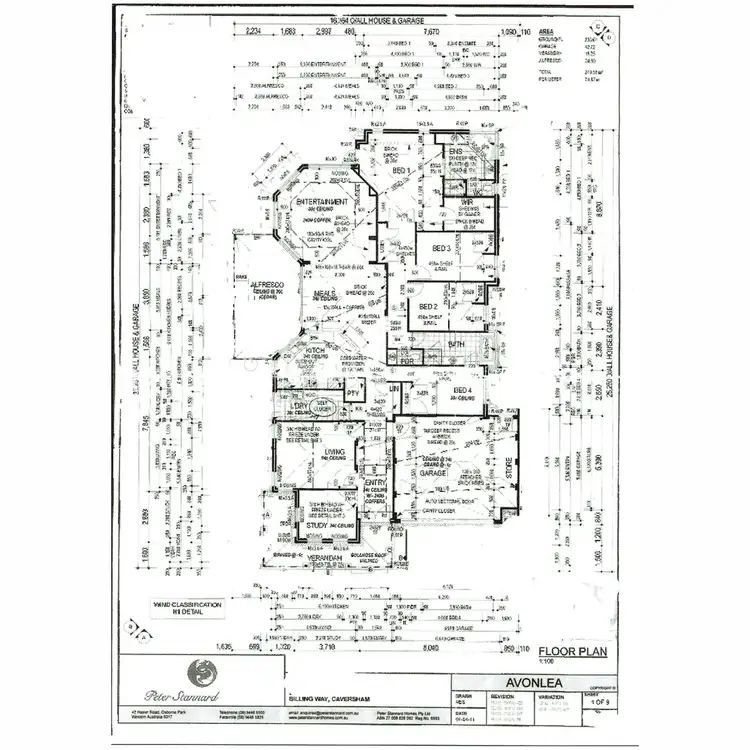
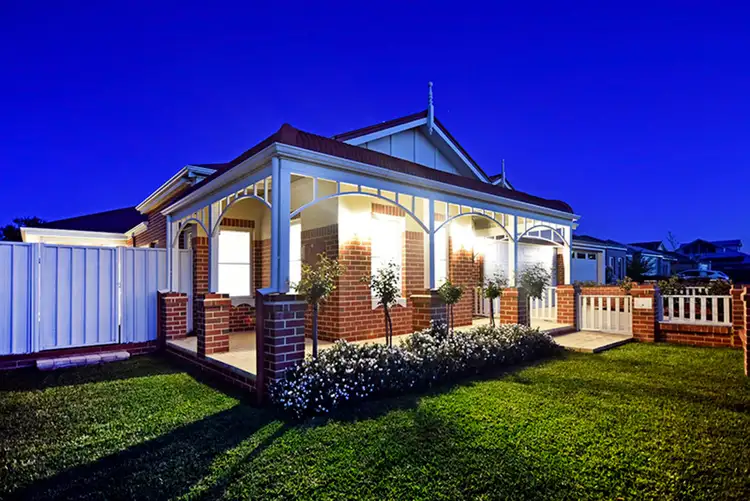
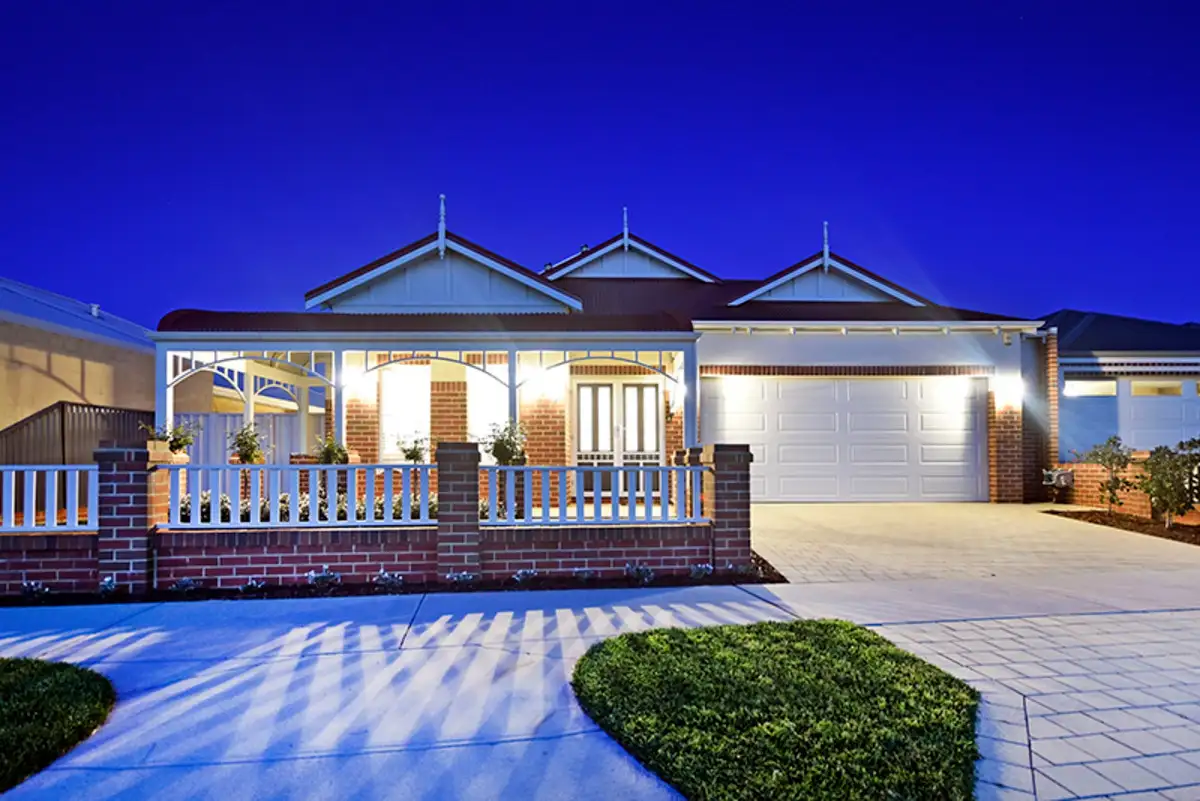


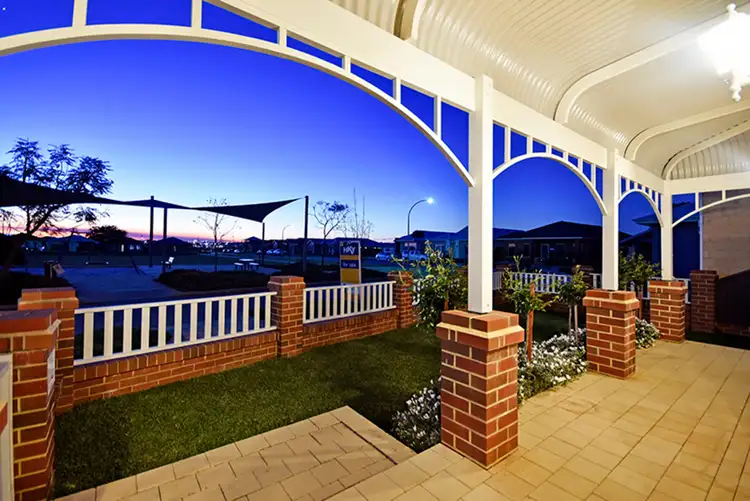
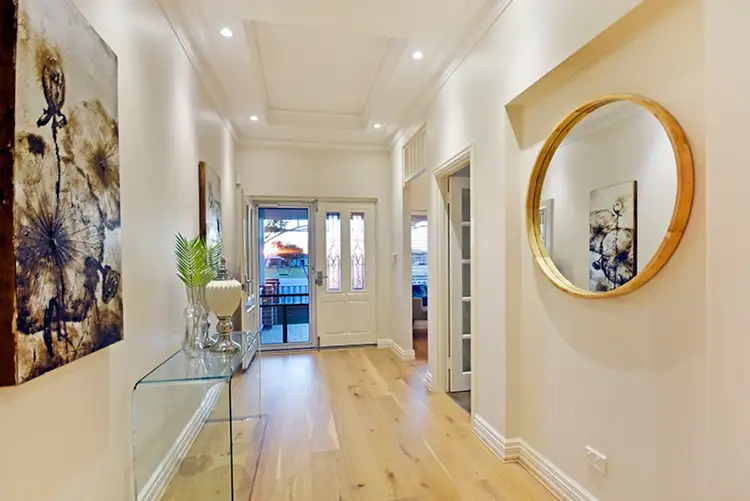
 View more
View more View more
View more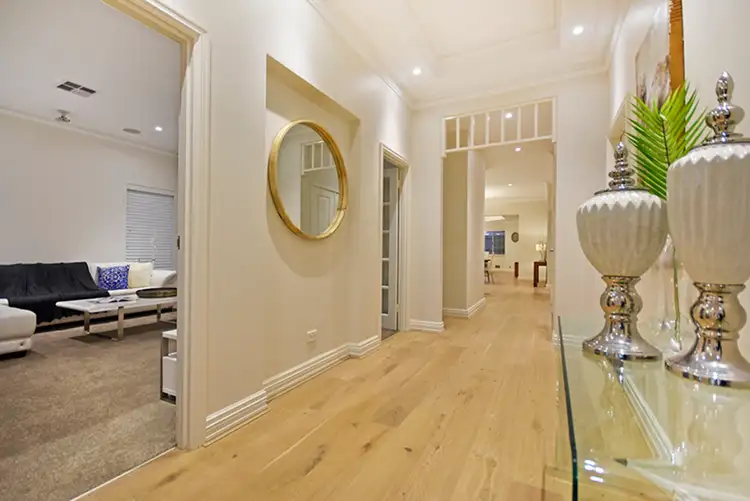 View more
View more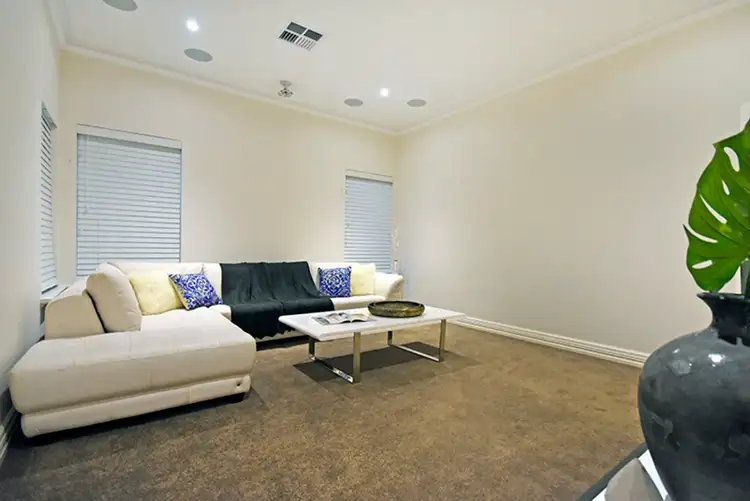 View more
View more
