This immaculate family home has been meticulously renovated & reinvigorated, and it offers an enviable list of features. Set on a 730sqm allotment in a quiet court location, the home is the perfect mix of contemporary style, modern comfort and it is extremely low maintenance.
The tone is set from the moment you walk through the front door; the thoughtful design is free-flowing, open, light and is complimentary to family living.
The first living zone incorporates the formal living, dining, and access to the master bedroom. The master is highlighted by the generous room size, spacious walk-in robe and the recently replaced bathroom which boasts a stone bench top, floor to ceiling tiles and a frameless shower.
The kitchen is at the heart of the home, and the innovative use of space highlights the careful planning that went into its redesign. It is the perfect combination of functionality and elegance with 40mm stone benches, cabinetry with a vinyl wrap finish, glass splashbacks, new appliances, and extensive storage. The position of the kitchen is ideal for the growing family, looking directly out to the expansive entertaining area and the back yard; and the open design combines the kitchen, family living and meals area.
The 3 remaining bedrooms are well positioned on the south side of the home; they each feature built in robes and are centred around the main bathroom. The modern renovation of the bathroom perfectly reflects that of the ensuite including the recessed shaving cabinet and integrated laundry baskets in the vanity. The attention to detail is highlighted by the symmetry in design of the laundry, which is a direct reflection of the kitchen, with stone benches, enviable storage, and a glass splashback maintaining the consistency throughout the home.
When you step outside, you walk into an outdoor paradise which starts at the 6.1m x 8.4m undercover outdoor entertaining area. Motorised awnings allow you to create a weatherproof intimate space in winter by fully enclosing the area, and in the middle of summer it is the perfect outdoor room that opens to allow airflow, so you can capitalise on its all-year use.
The back yard is its very own sports field; the synthetic turf is ideal for cricket, soccer or football, and the real draw card is the basketball court. The full-size ring is complete with a key, 3-point line and spotlights to maximise every minute of the day.
This complete family home offers something for everyone, and it is better than a newly built home. The work that has been completed makes it the perfect home to simply move into and unpack. The attention to detail is faultless and some of the recently completed work includes new led lights throughout; the home has been recently repainted; there are 2 reverse cycle air conditioners, one in each living area; the ducted heating unit and ducts were replaced in recent time.
The home also features a double garage with a rear roller door allowing access through to the rear yard. Beyond the basketball court there is a garden shed and open-air storage space for a trailer which fully utilises all of the usable space.
The location is convenient and private, it is minutes from Christian College, the Waurn Ponds Shopping Centre, Deakin University, the Epworth Hospital and offers ease of access to major arterials.
Potential rent return at $580-$600 per week. To discuss in further detail please contact Emily Reid on 0411 497 783.
To protect the health and safety of all Gartland Property staff and clients, and in line with current COVID-19 updates, you will be asked to adhere to the current Victorian restrictions when inspecting this property.
These include;
• Keeping 1.5m distance during your visit, where possible.

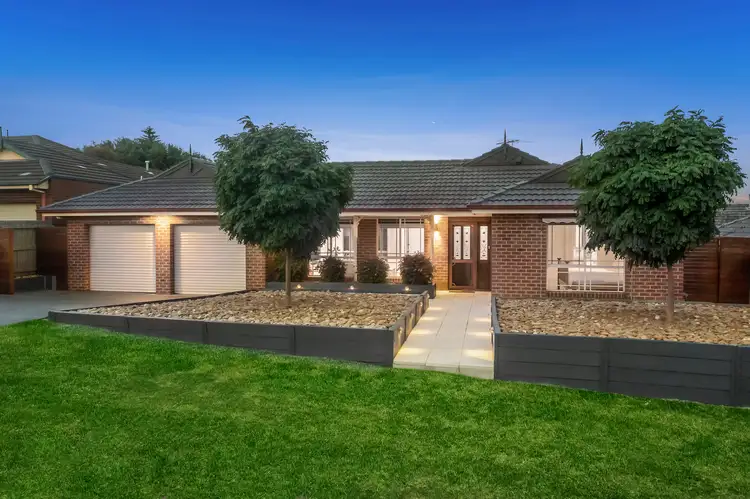
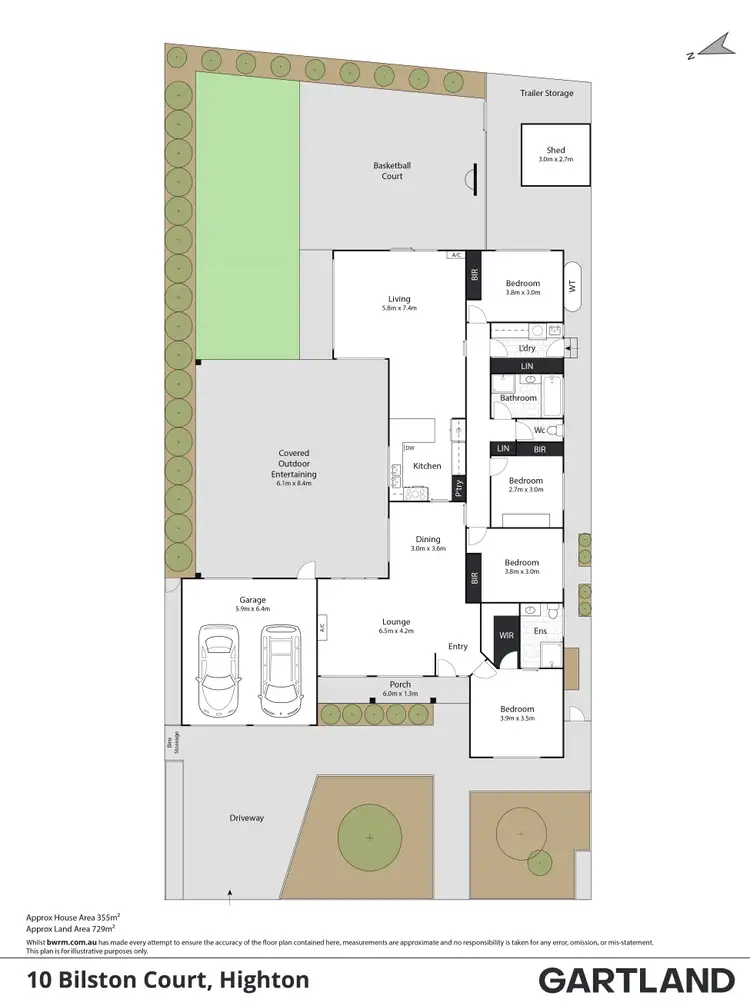

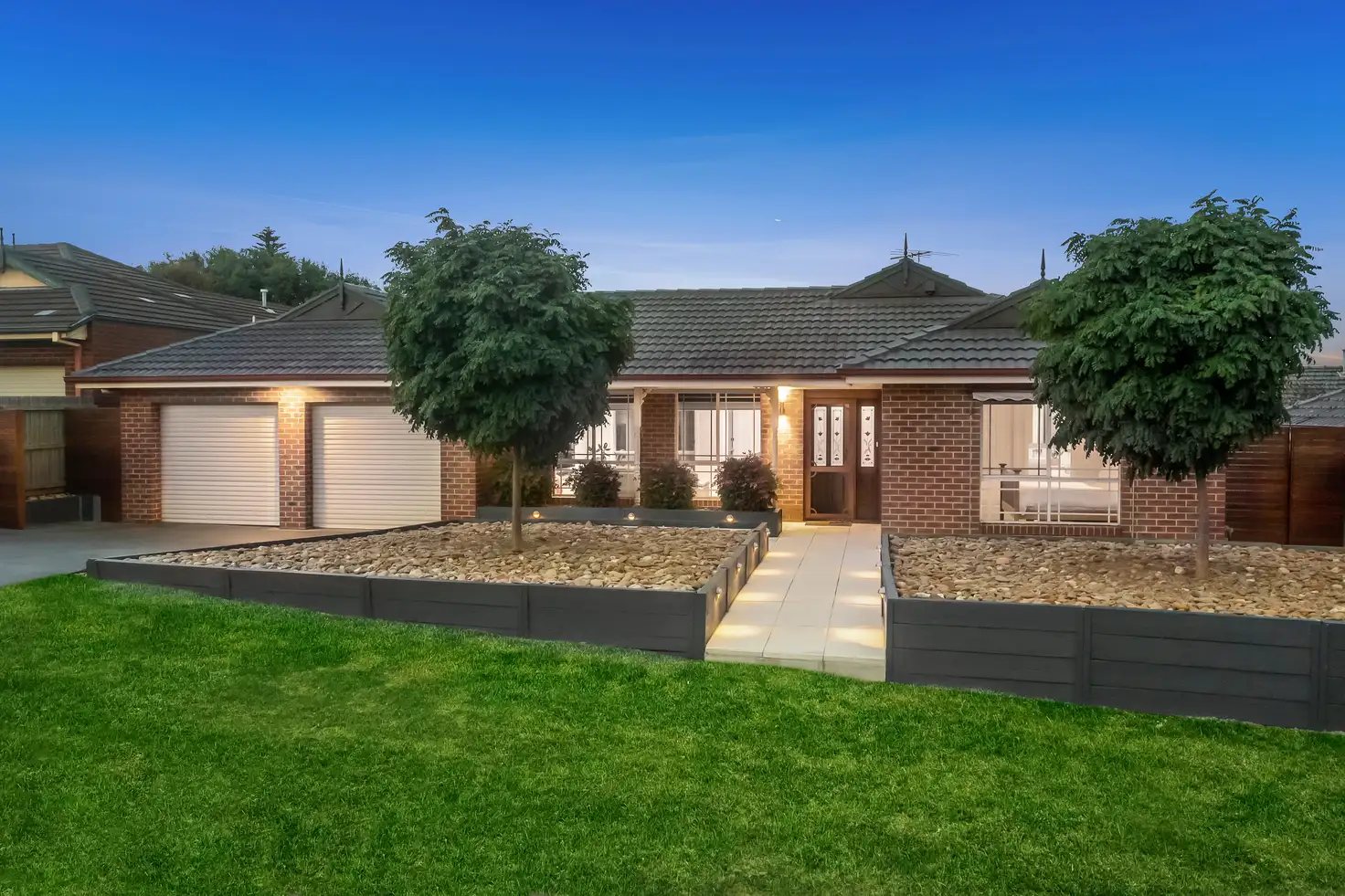


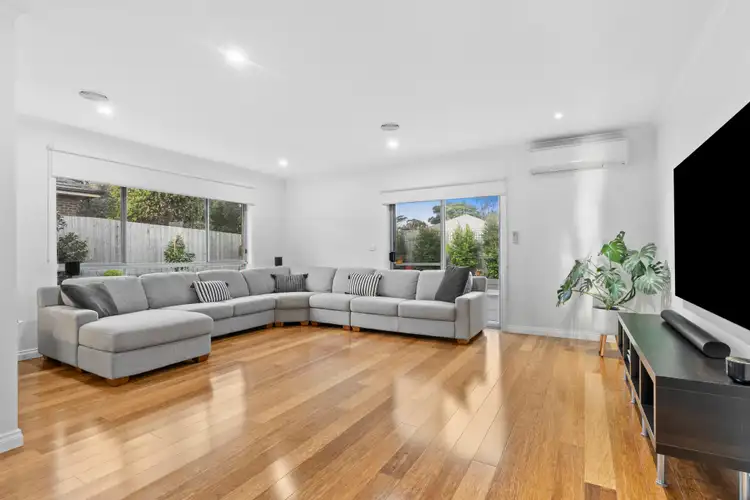
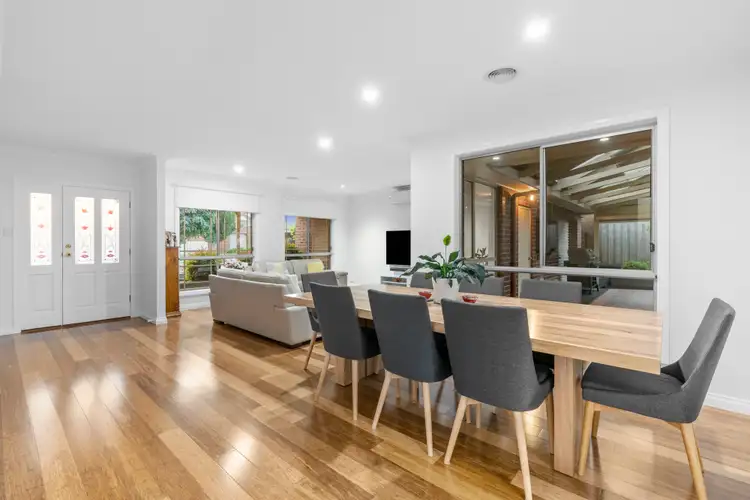
 View more
View more View more
View more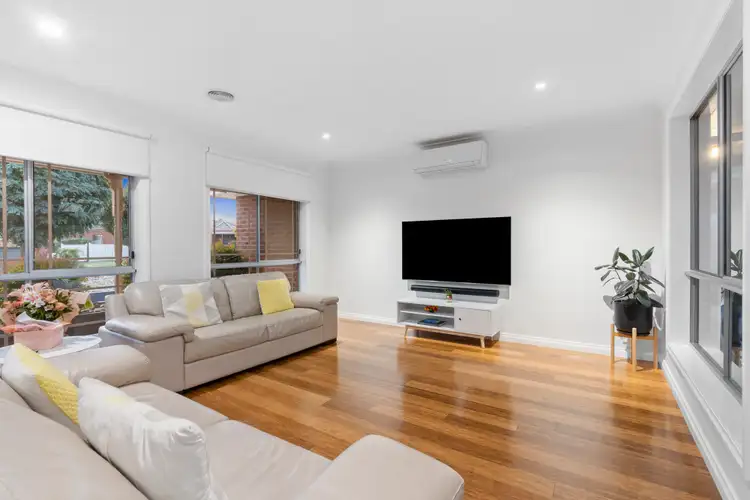 View more
View more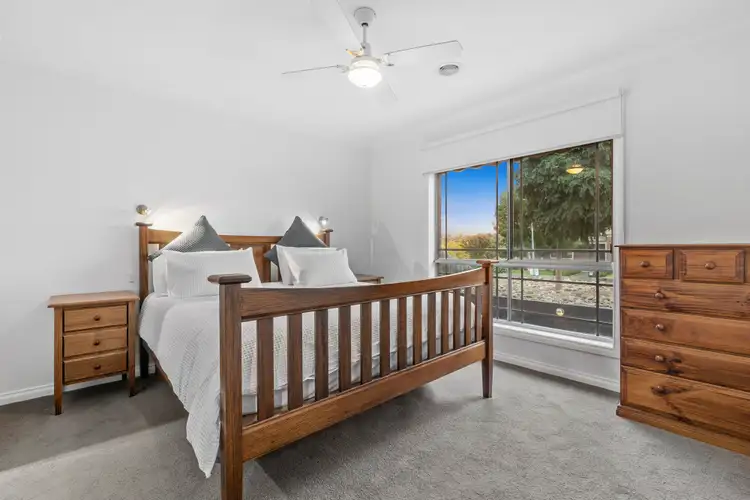 View more
View more

