Designed for family living, this stylishly renovated and upgraded family home offers a flexible floorplan with up to 5 bedrooms, generous garaging and ample room for the kids to run and play.
The existing home has been extended and modernised and features formal and casual zones flowing effortlessly across an exciting, open plan design. 2 separate home office workspaces will cater for the small business owner, or utilise these upgraded areas for your new man cave, games room, she shed or home gym.
Fresh neutral tones and stunning polished timber floors flow throughout the main home with effortless ease. A vibrant modern kitchen provides service to both formal and casual zones. Relax in a spacious living room, recline in the large family room or enjoy dining in the central casual meals area.
The kitchen is fully upgraded and features bespoke splashback's, stone bench tops, wide sink with filtered water, crisp modern push door cabinetry, 900mm oven and fabulous introduction cooktop.
The 3 bedrooms in the main home all offer polished timber floors, and stunning built-in robes with mirror panel doors, fully serviced by us dilation main bathroom and separate toilet.
A large lawn covered rear yard offers ample room for the kids to run and play. There is a spacious paved patio with built-in umbrella, ideal for your alfresco relaxation.
2 separate workrooms both offer plumbed amenities, ideal for the work from home small business owner, great as a games room, excellent bedrooms 4 & 5 or the perfect as man cave/entertainment area.
An oversize single garage with auto panel lift door will accommodate the family car, while ducted reverse cycle air-conditioning moderates the temperature and 22 solar panels deliver 6.5 kW of valuable low-cost energy.
Briefly:
* Fabulous upgraded and extended family home on traditional 709m² allotment
* Flexible floorplan with up to 5 bedrooms
* 2 semi detached workrooms, both with plumbing
* Perfect for the larger family or work from home small business owners
* Stunning polished timber floors and fresh neutral tones to the main home
* Vibrant main living room with abundant natural light
* Stunning upgraded central kitchen overlooking dining area
* Kitchen boasting bespoke splashback's, stone bench tops, wide sink with filtered water, crisp modern push door cabinetry, 900mm oven and fabulous introduction cooktop
* 3 bedrooms to the main home, all with built-in robes
* Stunning upgraded main bathroom and separate toilet
* Spacious casual living room with direct access to the rear yard
* Large manicured rear yard with paved patio on sweeping lawns
* Barbecue gazebo
* Oversize single garage with auto panel lift door
* Ducted reverse cycle air-conditioning
* 22 solar panels delivering 6.5 kW
* Great family home with a very versatile floorplan
The River Torrens Linear Park is only a short walk away, a great place for your daily relaxation and exercise. The Obhan Busway will provide access to the city via public transport. Newton and Gilles Plains Shopping Centres will provide quality shopping for your daily needs.
Local unzoned primary schools include Dernancourt School R-7, Wandana Primary, Charles Campbell College & Paradise Primary School. The zoned high school for this address is Avenues College. Local private schooling can be found nearby at St Paul's College, Sunrise Christian School, Kildare College, Burc College & TAFE SA Gilles Plains.
Zoning information is obtained from www.education.sa.gov.au Purchasers are responsible for ensuring by independent verification its accuracy, currency or completeness.
Vendors Statement: The vendor's statement may be inspected at 249 Greenhill Road, Dulwich for 3 consecutive business days immediately preceding the auction; and at the auction for 30 minutes before it starts.
Auction Pricing - In a campaign of this nature, our clients have opted to not state a price guide to the public. To assist you, please reach out to receive the latest sales data or attend our next inspection where this will be readily available. During this campaign, we are unable to supply a guide or influence the market in terms of price.
Ray White Norwood are taking preventive measures for the health and safety of its clients and buyers entering any one of our properties. Please note that social distancing will be required at this open inspection.
Property Details:
Council | Tea Tree Gully
Zone | GN - General Neighbourhood
Land | 710 sqm(Approx.)
House | 290 sqm(Approx.)
Built | 1973
Council Rates | $TBC pa
Water | $TBC pq
ESL | $TBC pa
RLA 278530
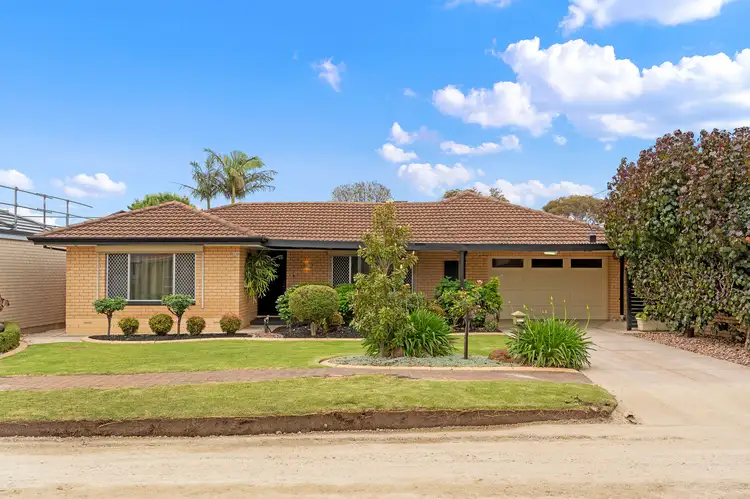
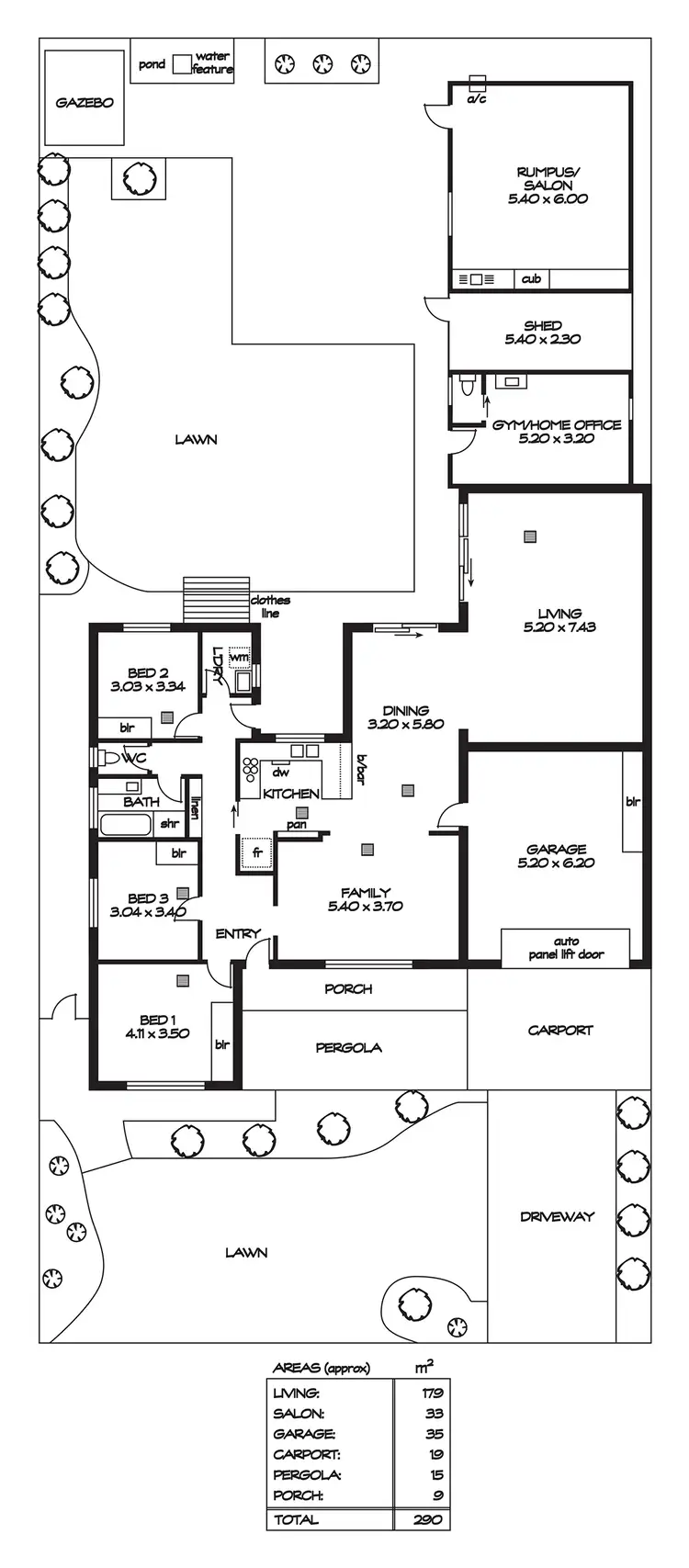
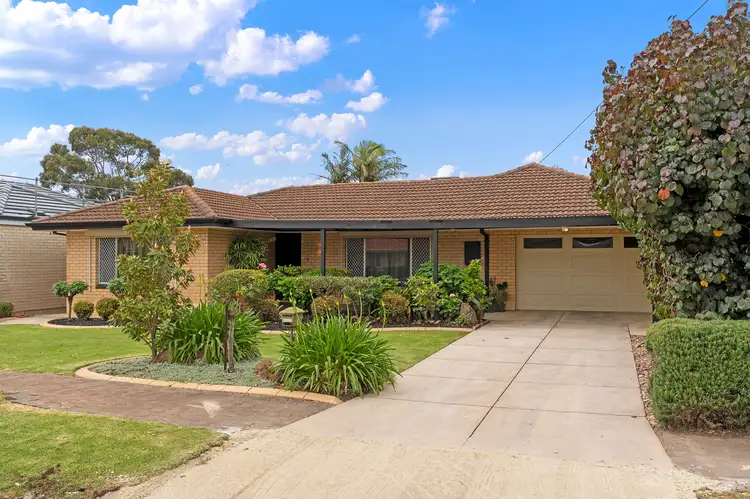
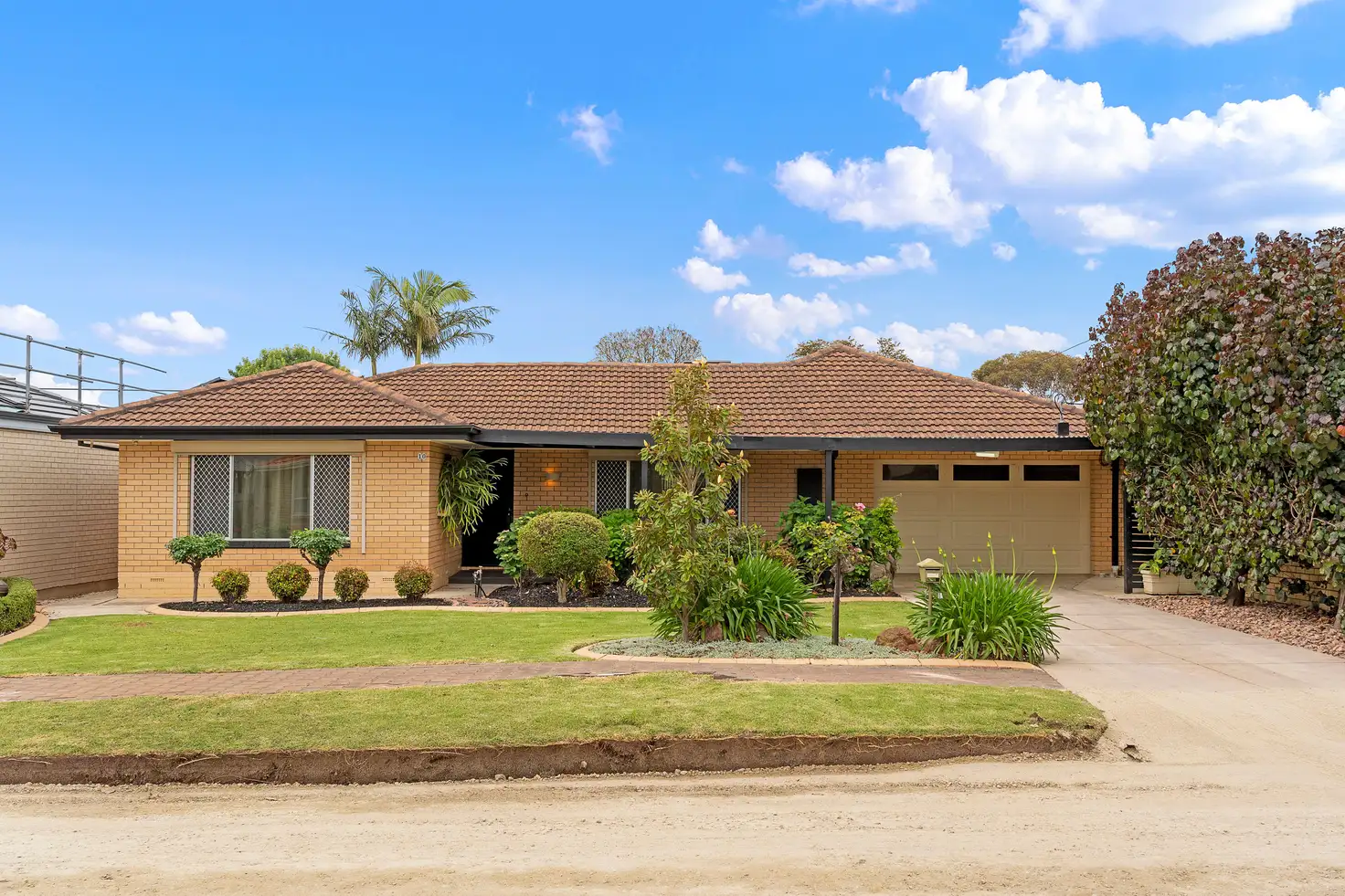


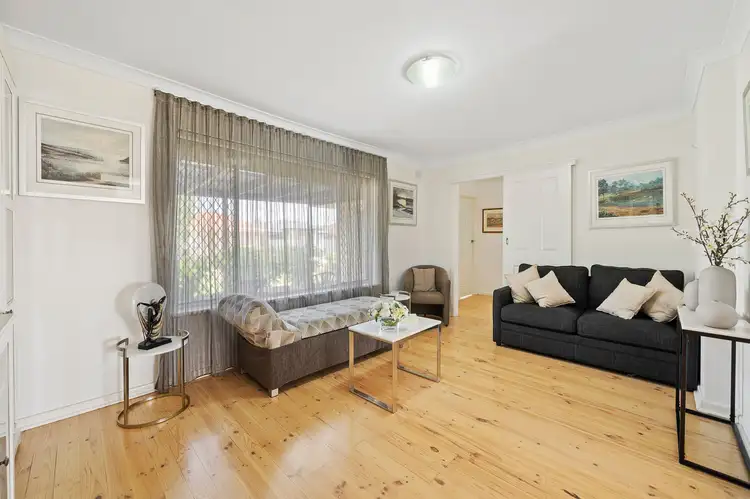
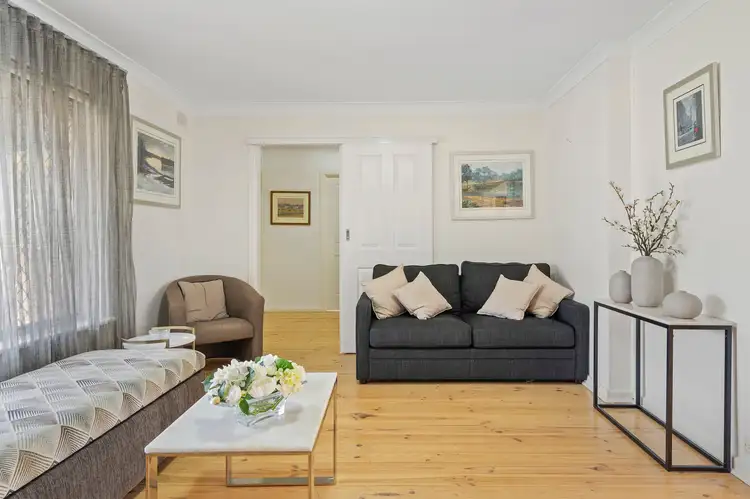
 View more
View more View more
View more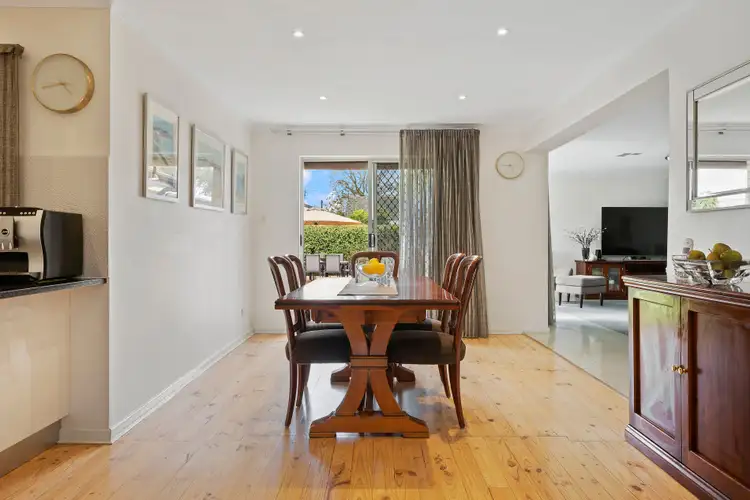 View more
View more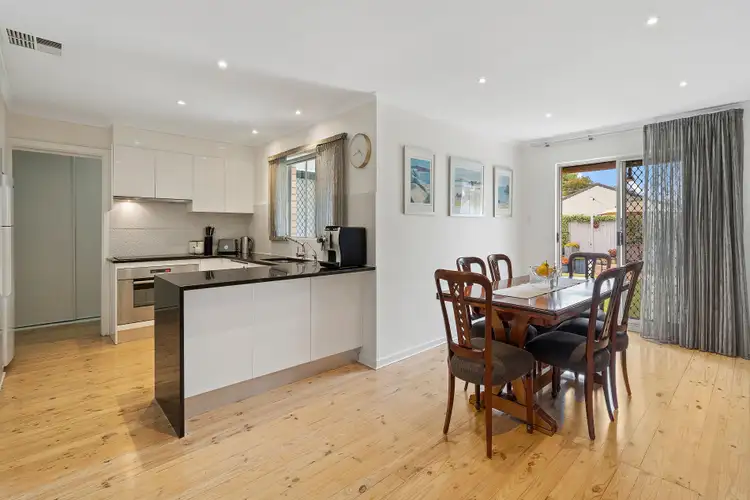 View more
View more
