Price Undisclosed
3 Bed • 2 Bath • 2 Car • 345m²
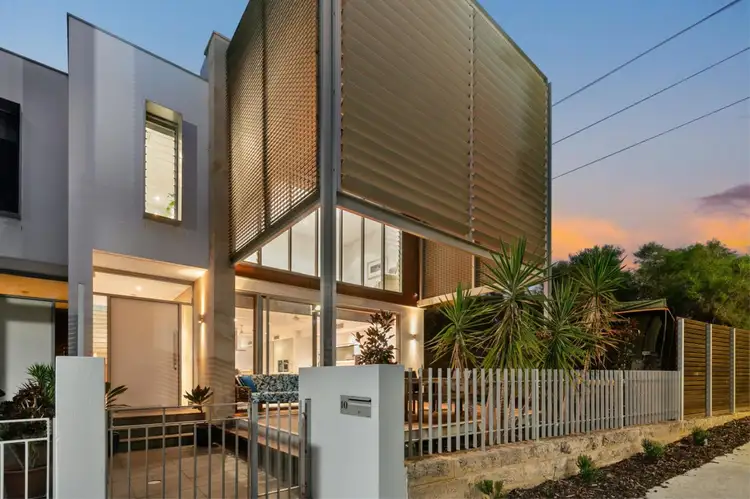
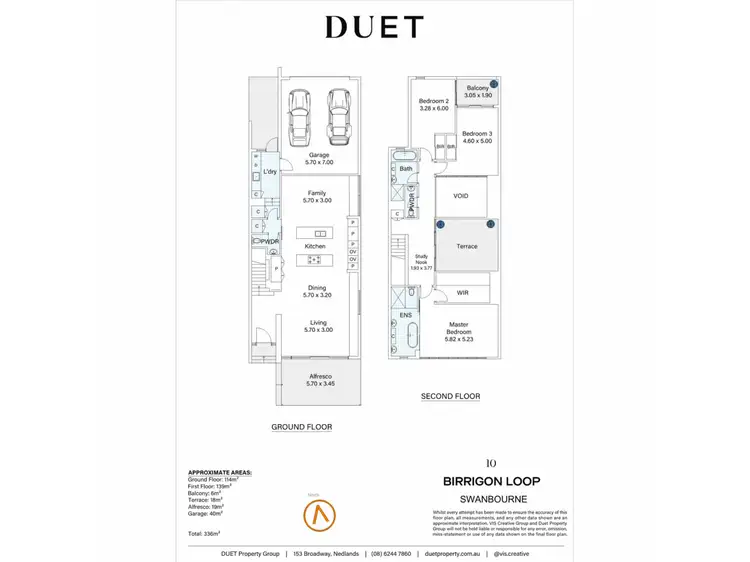
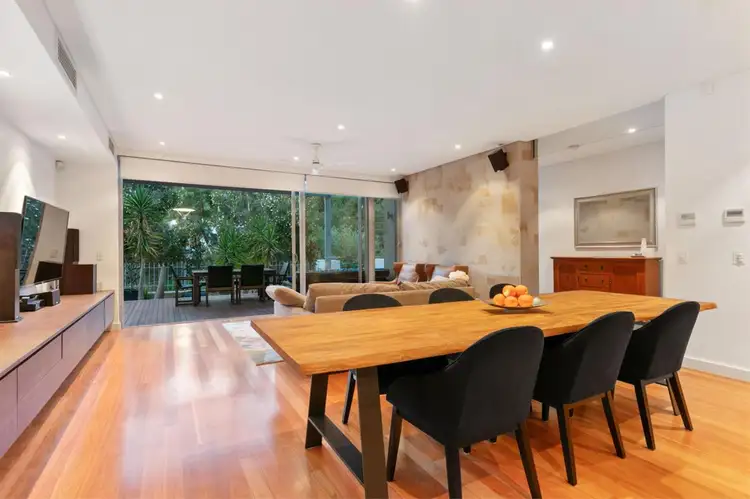
+16
Sold
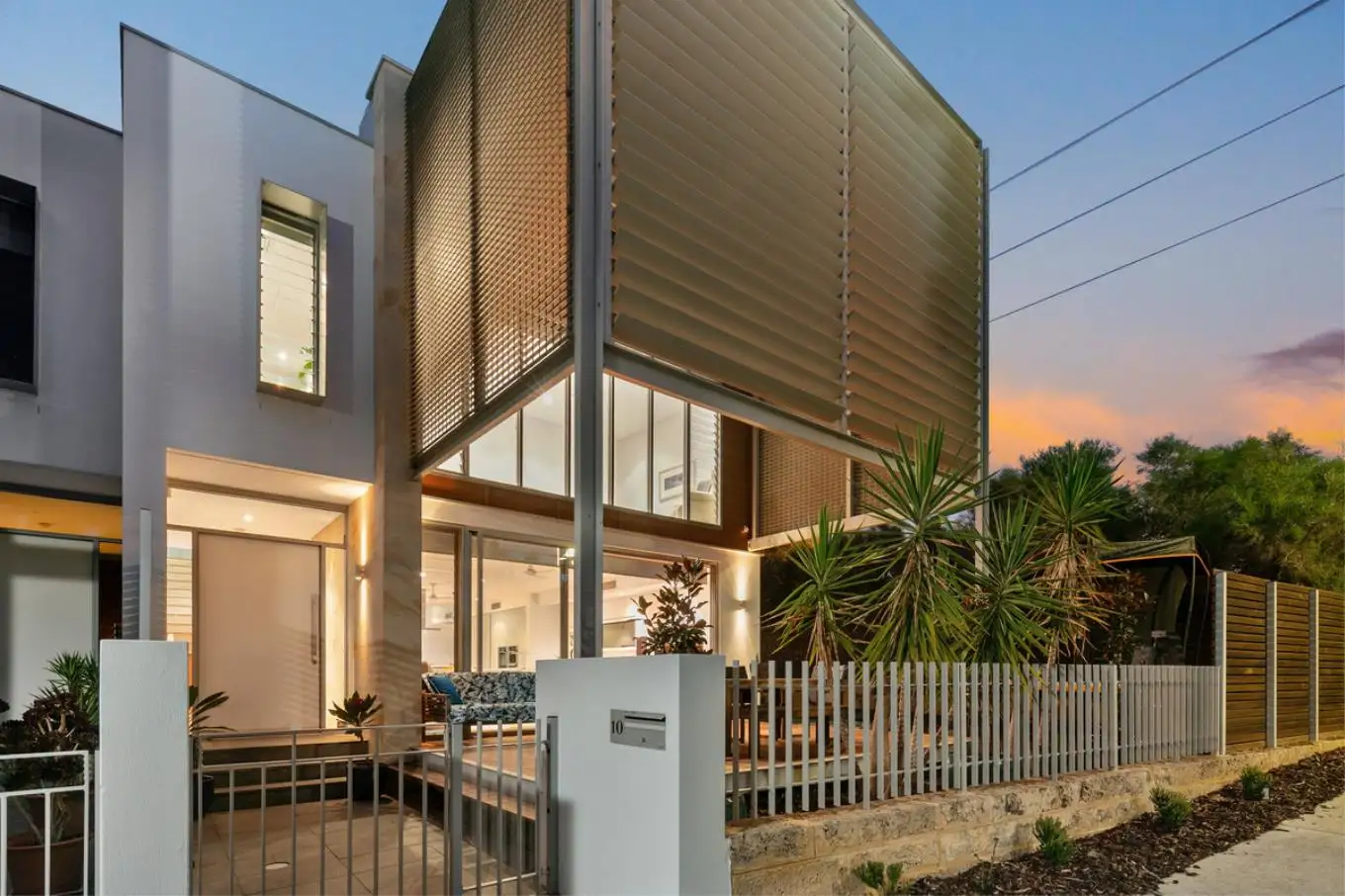


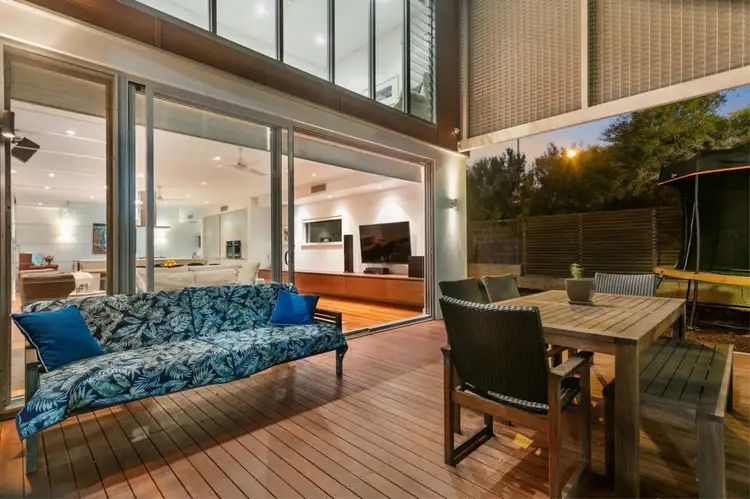
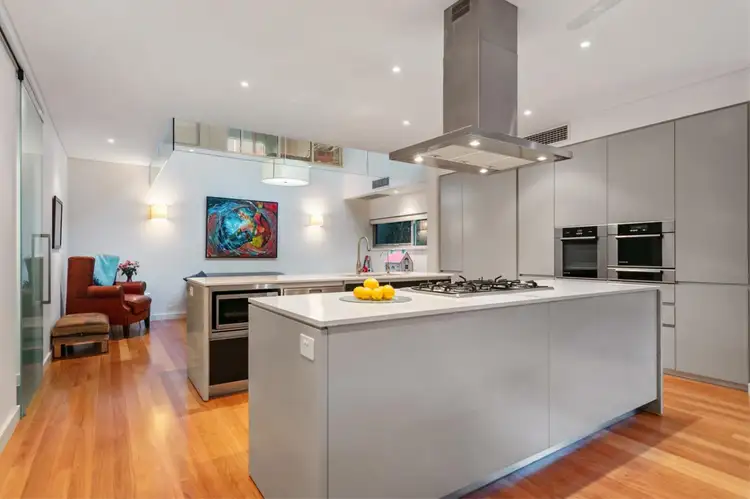
+14
Sold
10 Birrigon Loop, Swanbourne WA 6010
Copy address
Price Undisclosed
- 3Bed
- 2Bath
- 2 Car
- 345m²
House Sold on Mon 11 May, 2020
What's around Birrigon Loop
House description
“SOPHISTICATED, STUNNING & SUSTAINABLE”
Land details
Area: 345m²
Interactive media & resources
What's around Birrigon Loop
 View more
View more View more
View more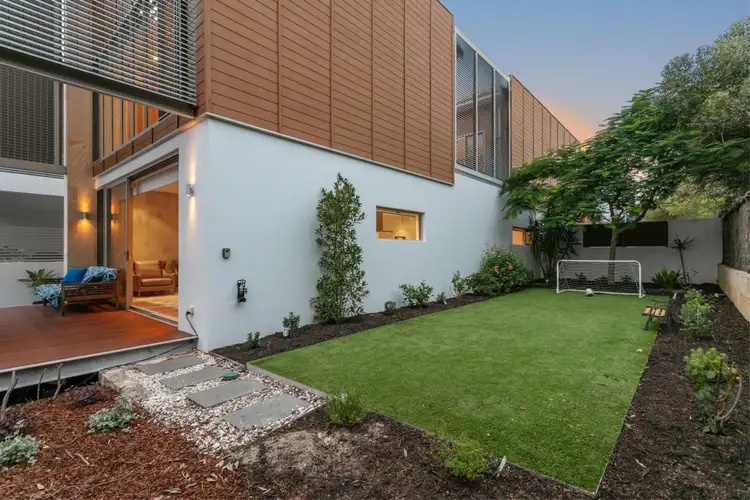 View more
View more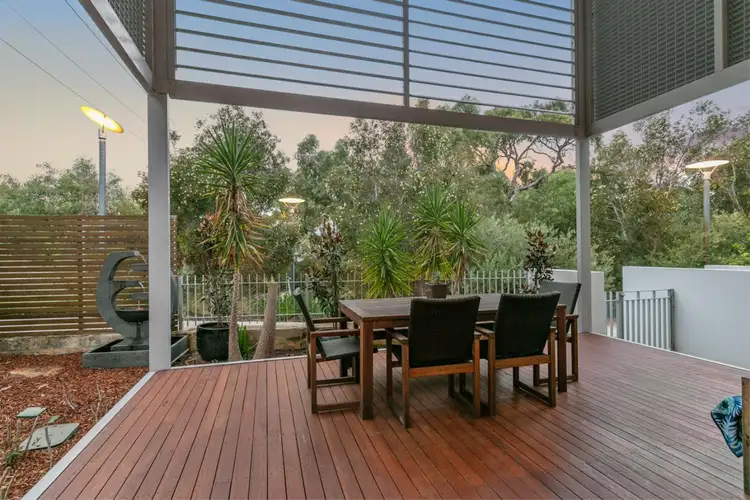 View more
View moreContact the real estate agent

Cameron McGregor
Duet Property
0Not yet rated
Send an enquiry
This property has been sold
But you can still contact the agent10 Birrigon Loop, Swanbourne WA 6010
Agency profile
Nearby schools in and around Swanbourne, WA
Top reviews by locals of Swanbourne, WA 6010
Discover what it's like to live in Swanbourne before you inspect or move.
Discussions in Swanbourne, WA
Wondering what the latest hot topics are in Swanbourne, Western Australia?
Similar Houses for sale in Swanbourne, WA 6010
Properties for sale in nearby suburbs
Report Listing

