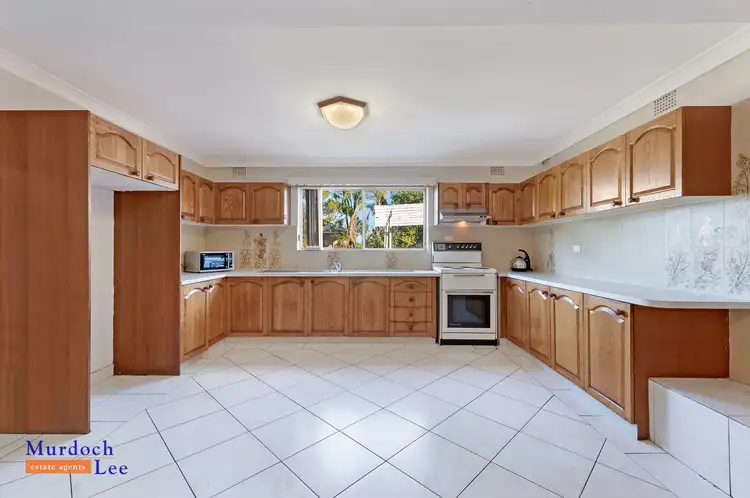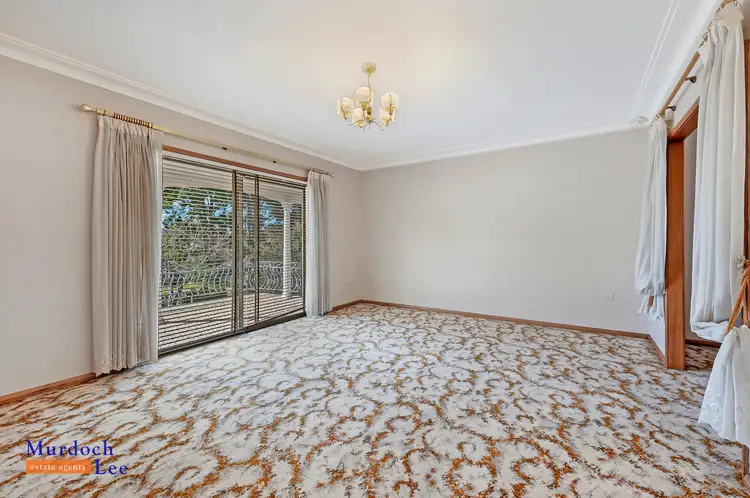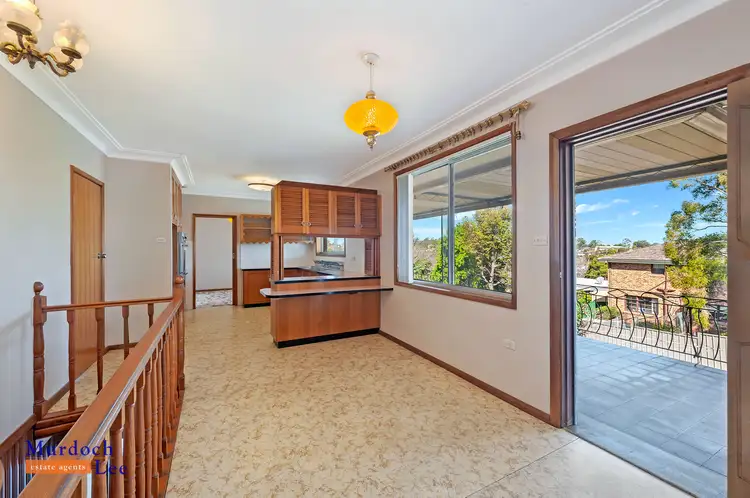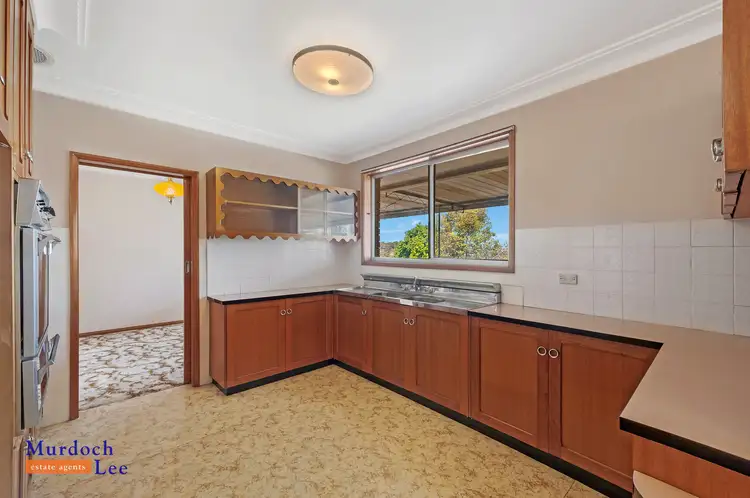$1,320,000
4 Bed • 3 Bath • 2 Car • 695m²




+14
Sold





+12
Sold
10 Blackett Drive, Castle Hill NSW 2154
Copy address
$1,320,000
- 4Bed
- 3Bath
- 2 Car
- 695m²
House Sold on Sat 12 Sep, 2020
What's around Blackett Drive
House description
“Another Sold By Jack Bi. Call Jack On 0425232728 For Any Help”
Property features
Land details
Area: 695m²
Interactive media & resources
What's around Blackett Drive
 View more
View more View more
View more View more
View more View more
View moreContact the real estate agent
Send an enquiry
This property has been sold
But you can still contact the agent10 Blackett Drive, Castle Hill NSW 2154
Nearby schools in and around Castle Hill, NSW
Top reviews by locals of Castle Hill, NSW 2154
Discover what it's like to live in Castle Hill before you inspect or move.
Discussions in Castle Hill, NSW
Wondering what the latest hot topics are in Castle Hill, New South Wales?
Similar Houses for sale in Castle Hill, NSW 2154
Properties for sale in nearby suburbs
Report Listing


