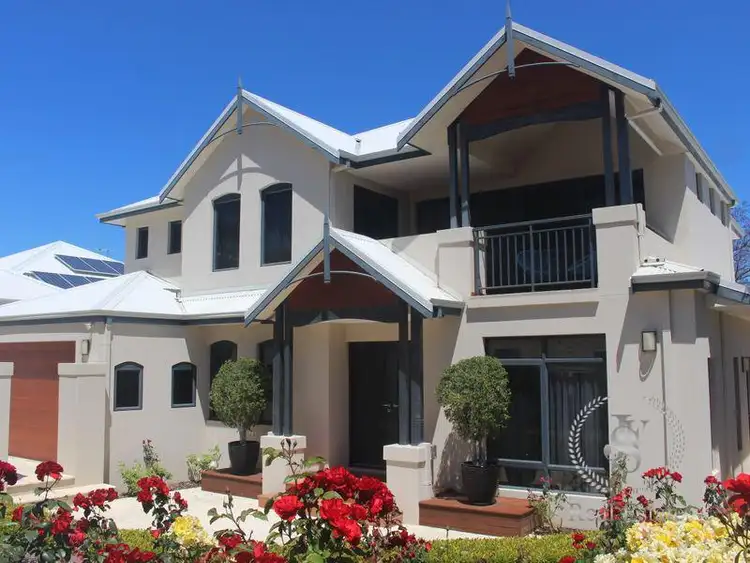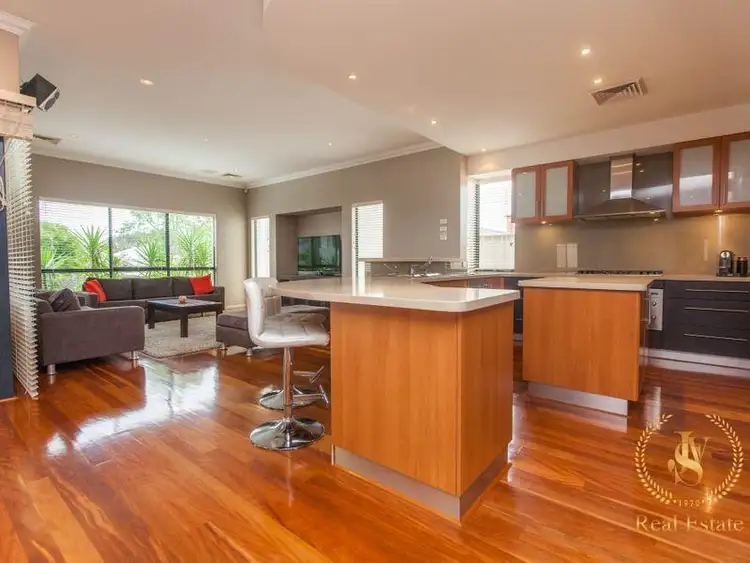Price Undisclosed
4 Bed • 3 Bath • 2 Car • 729m²



+23
Sold





+21
Sold
10 Blackman Rd, Mount Pleasant WA 6153
Copy address
Price Undisclosed
- 4Bed
- 3Bath
- 2 Car
- 729m²
House Sold on Mon 28 Jan, 2019
What's around Blackman Rd
House description
“Sell with us for a Fixed Fair Fee.”
Property features
Other features
poolaboveground, Patio, Water ClosetsBuilding details
Area: 37m²
Land details
Area: 729m²
What's around Blackman Rd
 View more
View more View more
View more View more
View more View more
View moreContact the real estate agent

J.P. De Jager
Milestone Realty - Dalkeith Nedlands
0Not yet rated
Send an enquiry
This property has been sold
But you can still contact the agent10 Blackman Rd, Mount Pleasant WA 6153
Nearby schools in and around Mount Pleasant, WA
Top reviews by locals of Mount Pleasant, WA 6153
Discover what it's like to live in Mount Pleasant before you inspect or move.
Discussions in Mount Pleasant, WA
Wondering what the latest hot topics are in Mount Pleasant, Western Australia?
Similar Houses for sale in Mount Pleasant, WA 6153
Properties for sale in nearby suburbs
Report Listing
