PLEASE NOTE THIS PROPERTY WILL GO TO AUCTION SATURDAY, 4TH NOVEMBER - ON SITE AT 2:30PM
Welcome to your dream home in Flynn. The moment you step inside, you'll be captivated by the stylishly renovated interiors, creating a modern and welcoming atmosphere throughout.
The heart of the home is the open-plan kitchen and family room, featuring a freestanding gas cooktop and oven, a convenient dishwasher, and a breakfast bar - the ideal setting for cooking, entertaining, and quality family time. For moments of relaxation and tranquility, the separate lounge room offers a cozy retreat, perfect for unwinding with a good book or enjoying movie nights with loved ones.
The master bedroom is your private sanctuary, complete with a built-in robe and renovated ensuite for convenience. Two additional bedrooms come with built-in robes, while the fourth bedroom is versatile, making it perfect for a home office or guest room. The main bathroom has also been fully renovated with with a freestanding bath, separate shower, floating vanity and feature tiling.
Step outside onto the spacious entertaining deck, where you can soak in the picturesque views and host family and friends for backyard barbecues. An above-ground pool is perfect for cooling off on hot summer days and the fully fenced backyard offers a secure space for children and pets to play freely.
Additional creature comforts include ducted gas heating, a split system unit, a laundry room with external access, solar and a double lockup garage.
Don't miss the opportunity to make this magnificent property in Flynn your own. Contact us today and take the first step towards your dream lifestyle.
PLEASE NOTE THIS PROPERTY WILL GO TO AUCTION SATURDAY, 4TH NOVEMBER - ON SITE AT 2:30PM
Features:
Fully renovated throughout
Open plan kitchen and family room
Kitchen with freestanding gas cooktop and oven, dishwasher and breakfast bar
Separate living room
Formal dining
Master bedroom with built-in robe and renovated ensuite
2 additional bedrooms with built-in robes
4th bedroom also perfect for a home office
Renovated bathroom
Separate toilet
Laundry with external access
Ducted gas heating
Split system unit installed
Solar
Spacious entertaining deck with views and BBQ
Above-ground pool
Fully fenced back yard
Garden shed
Double lockup garage
Stats:
Build: 1980
Block: 842sqm
Living: 151sqm
Garage: 41sqm
EER: 1.5
UV: $505,000
Rates: $2,828 pa
Land Tax: $4,623 pa
Disclaimer: All information regarding this property is from sources we believe to be accurate, however we cannot guarantee its accuracy. Interested persons should make and rely on their own enquiries in relation to inclusions, figures, measurements, dimensions, layout, furniture and descriptions.
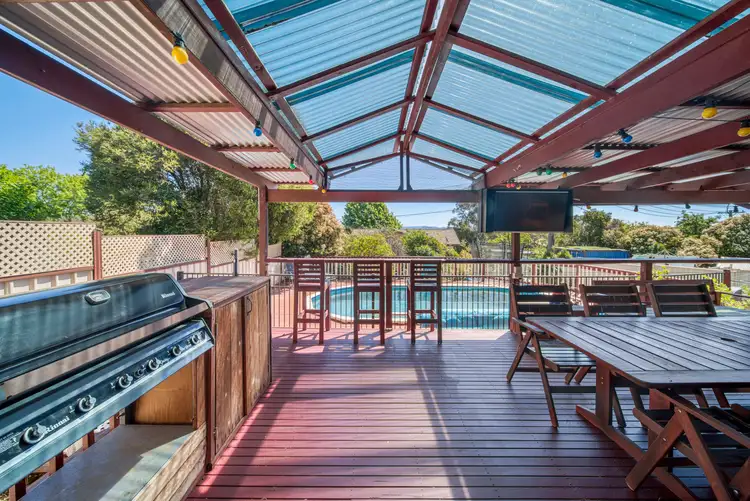
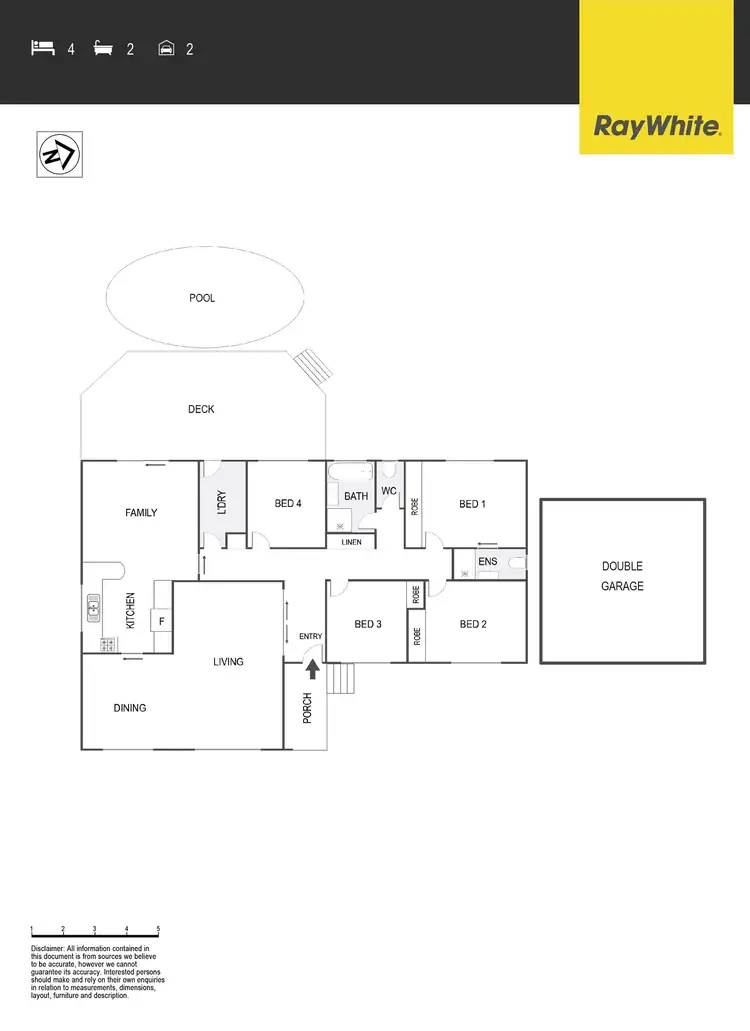
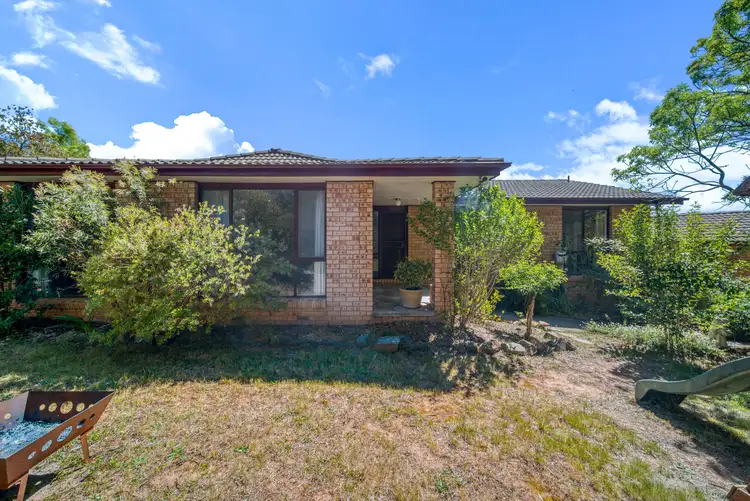
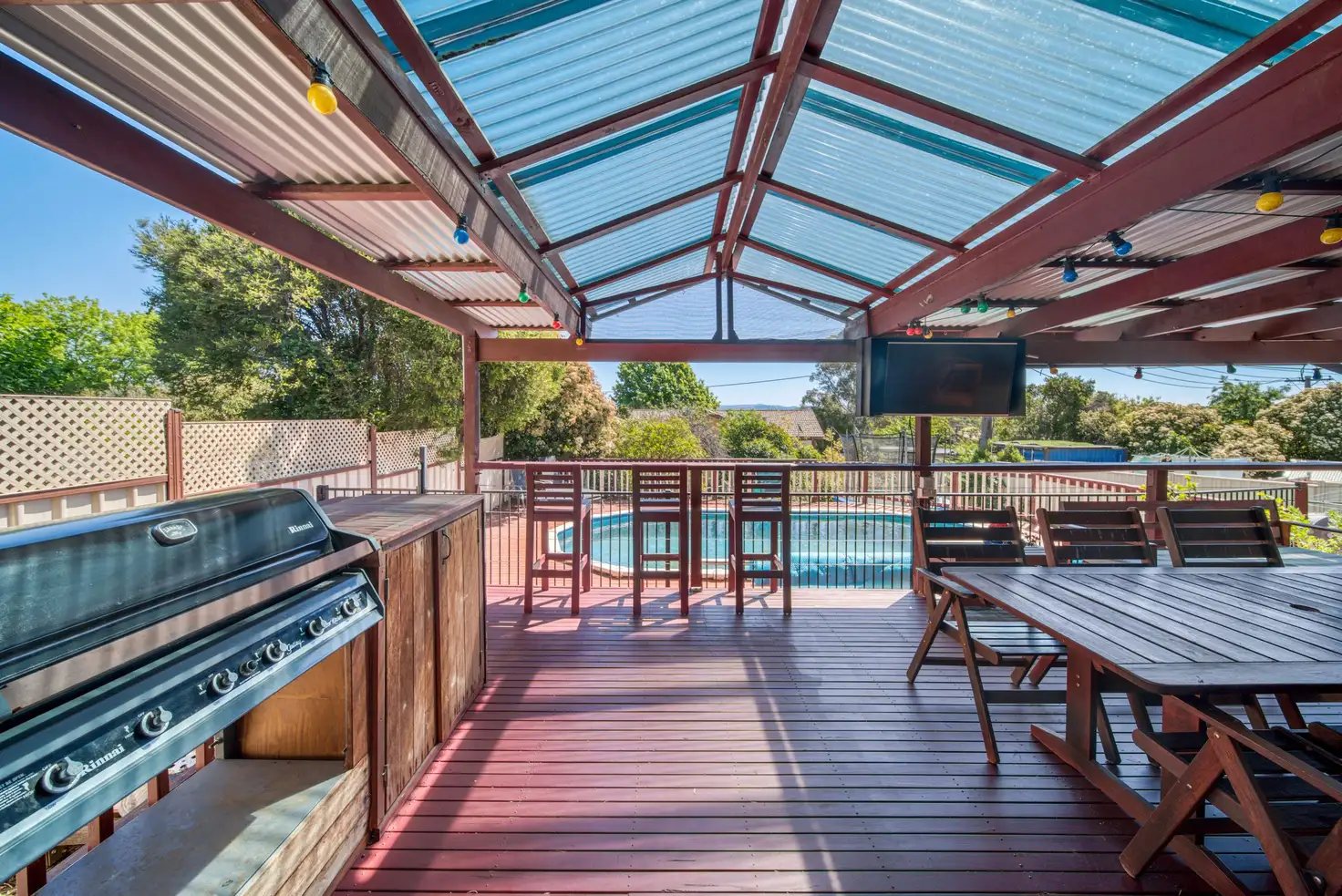


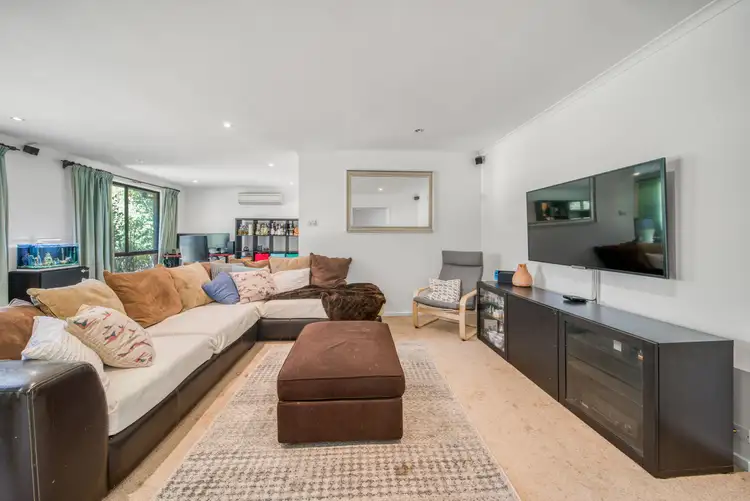
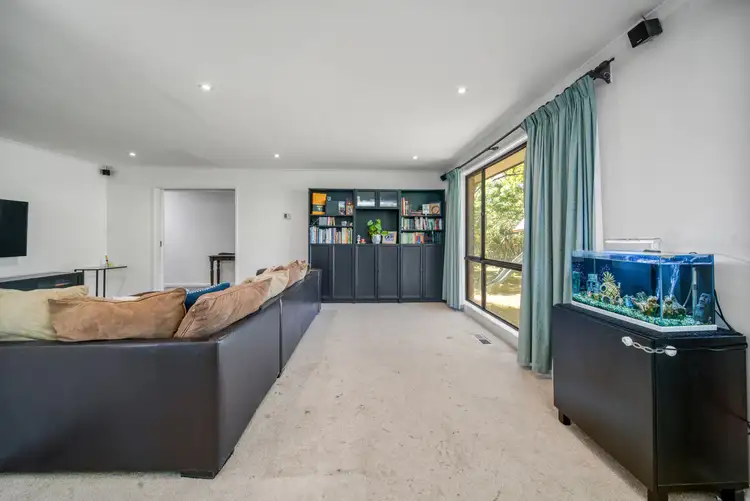
 View more
View more View more
View more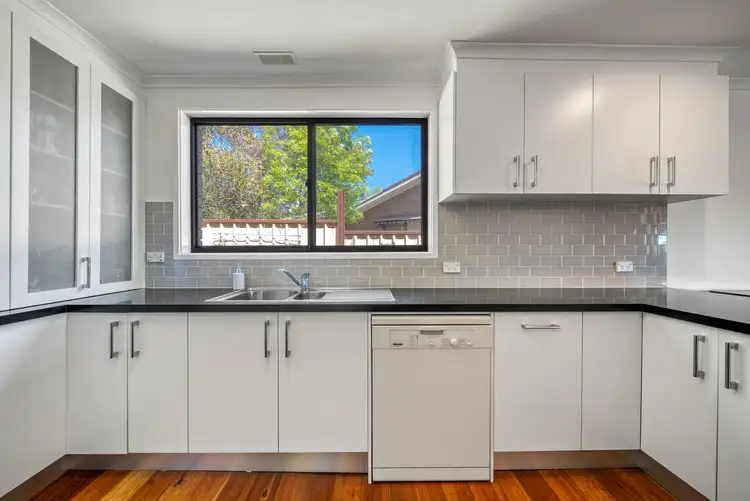 View more
View more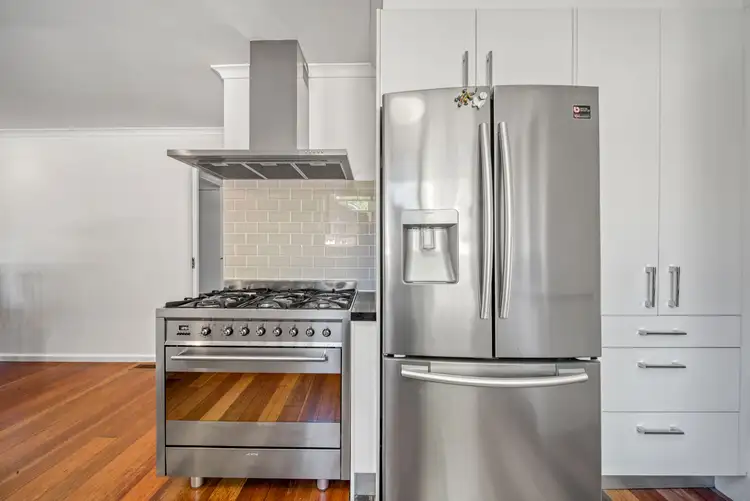 View more
View more
