“Bespoke Architect-Designed Sanctuary Adjoining Harbourfront Reserve”
A world-class luxury escape cocooned in a rainforest-like setting with sublime Middle Harbour views forming its enchanting backdrop, this architectural triumph has been ingeniously designed and superbly finished to create a resort-like designer sanctuary of tranquil peace and privacy. Enveloped in giant sliding glass walls and crafted in an earthy embrace of select timber, concrete and stone, the residence showcases an extensive living and dining space with a gas log fireplace opening seamlessly to a harbourside terrace and north rear deck with a heated spa pool, media room, home office and a garden cabana at the rear. Innovatively designed, to bridge a natural watercourse that cascades unobstructed through the garden and underneath the residence, its exclusive harbourside cul-de-sac setting is literally footsteps from a tidal beach and moments from schools, shopping, beaches and the city.
- Sublime views over yacht-sprinkled Powder Hulk Bay stretch to the city and Chatswood skylines
- Secluded on 1063sqm of rainforest-like gardens evoking the ambience of a Balinese hilltop retreat designed by Secret Gardens
- Adjoins waterfront reserve and a tidal beach at the front and nudges bushland reserve at the rear
- Sweeping living and dining space with soaring ceilings, gas log fireplace and magical harbour views
- Giant glass sliding walls open to a harbourside terrace plus rear sundeck with heated spa pool
- Family room with northeast aspect opens to a sunny rear patio and steps up to a north lawn area
- Vagli marble island kitchen, induction cooktop, integrated fridge, dishwasher and walk-in pantry
- Spacious bedrooms with built-ins, main and guest with ensuites open to a harbour-view verandah
- Study alcove with fitted timber desks plus a library, designer stone bathrooms with heated flooring
- Heated polished concrete flooring, timber flooring upstairs, ducted a/c and s/sound, huge rain water tank and solar panels
- Zen-like garden cabana with sliding patterned screens is ideal for yoga or chilling with a book,
- Step off the boundary to a tidal beach and launch a kayak/tinnie to access moorings and marinas
- Automatic double-lock-up garage with adjoining gym/storage area and covered access to the residence

Air Conditioning

Built-in Robes

Ensuites: 1

Floorboards

Living Areas: 2

Pool

Study

Water Tank
Area Views, Close to Schools, Close to Shops, Close to Transport, Heating, Pool, Spa, Water Views
$1080 Quarterly
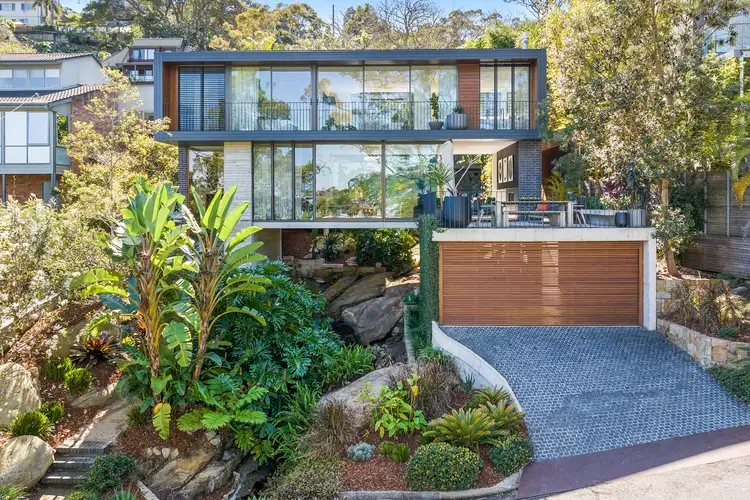
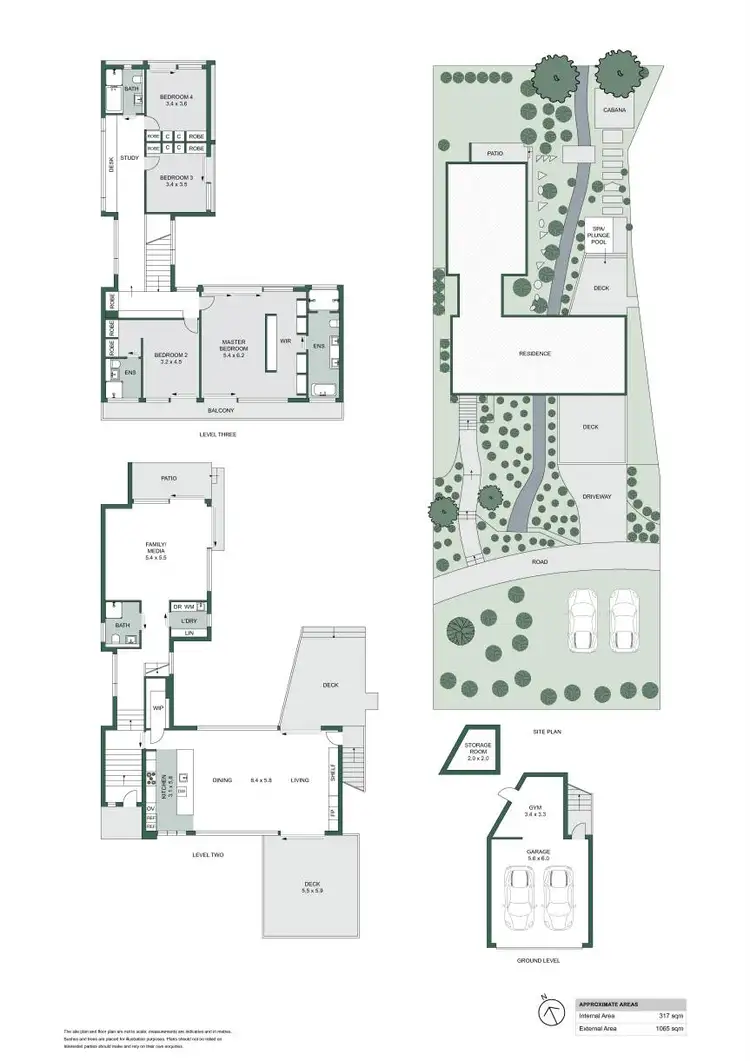
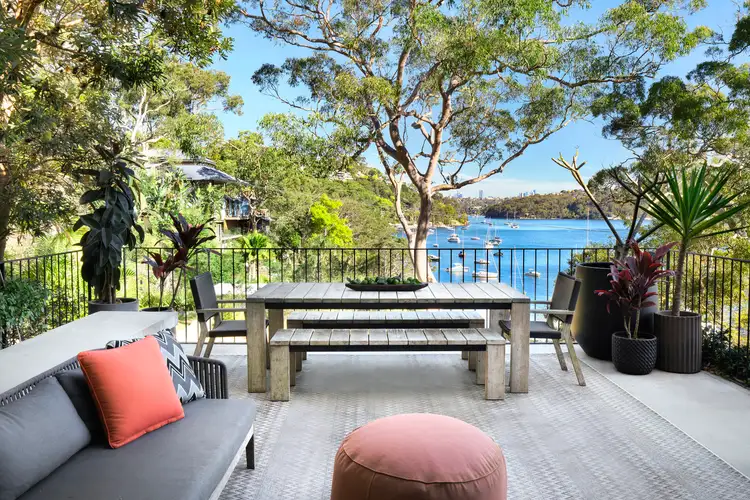
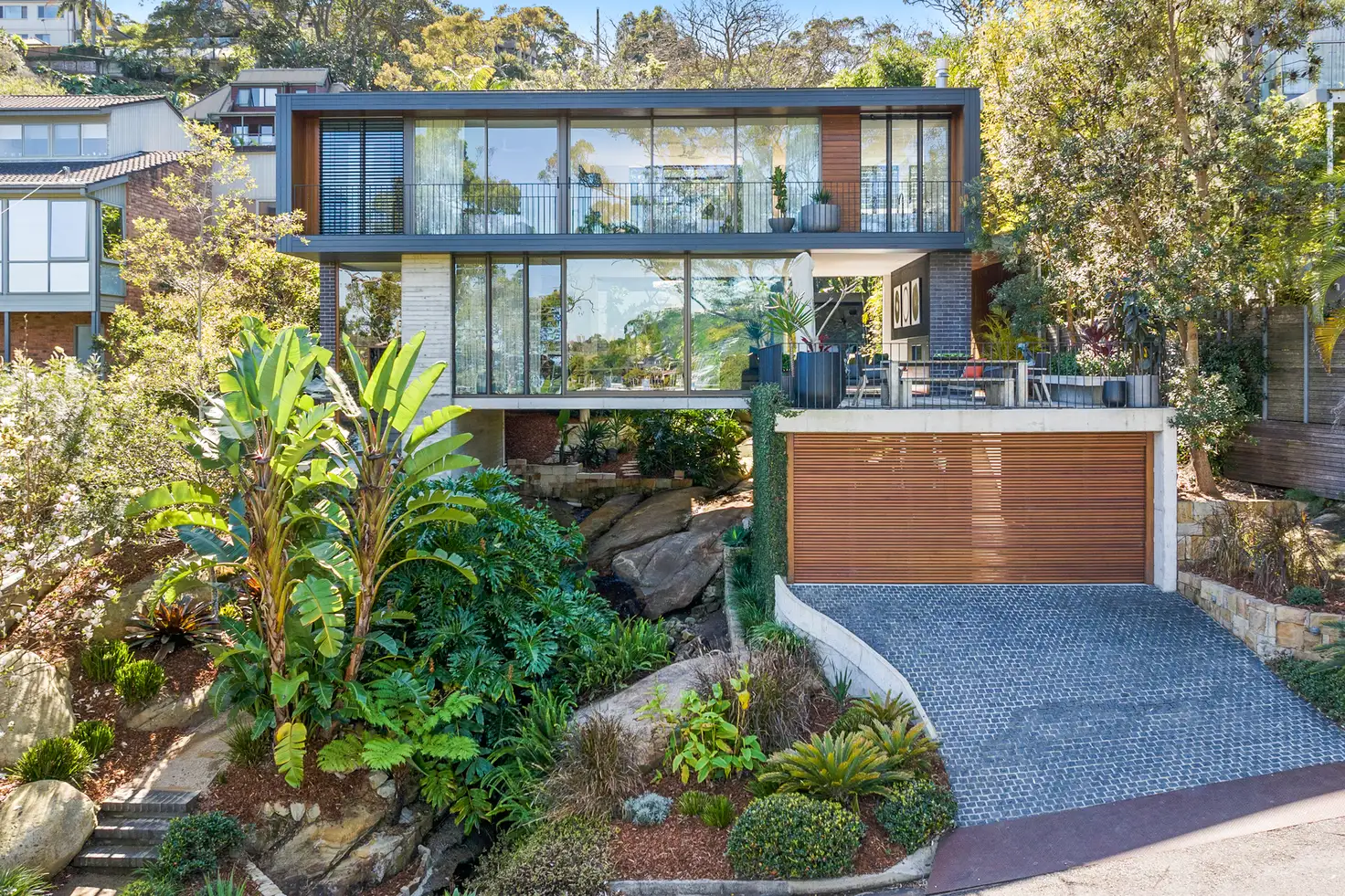


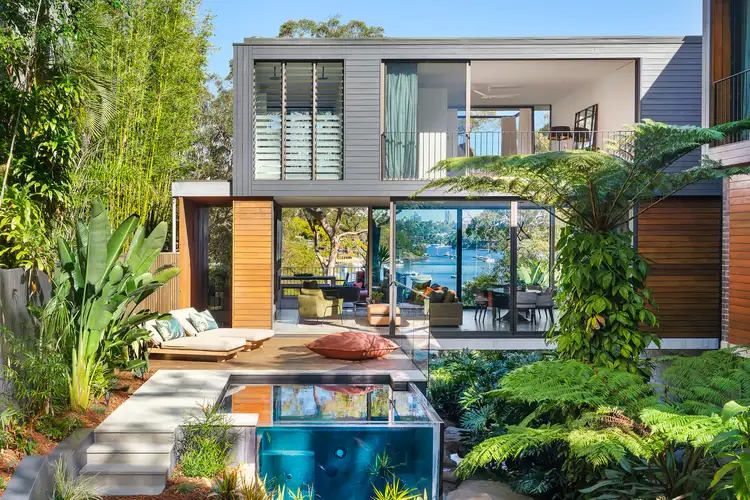
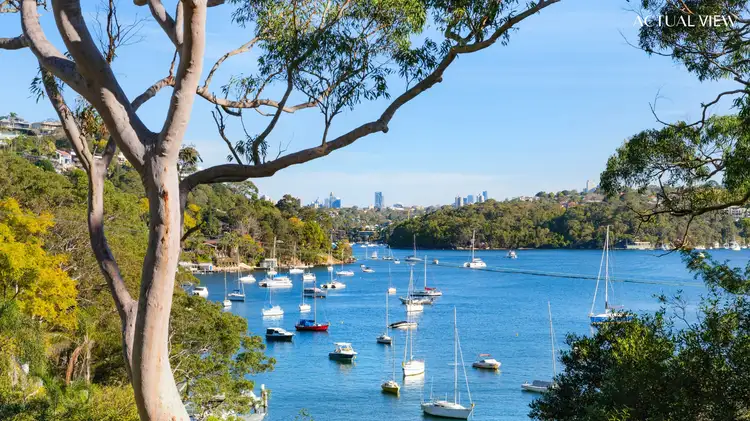
 View more
View more View more
View more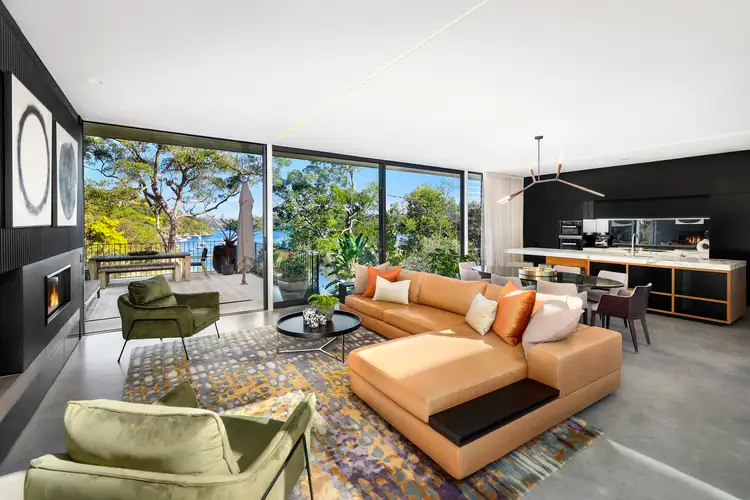 View more
View more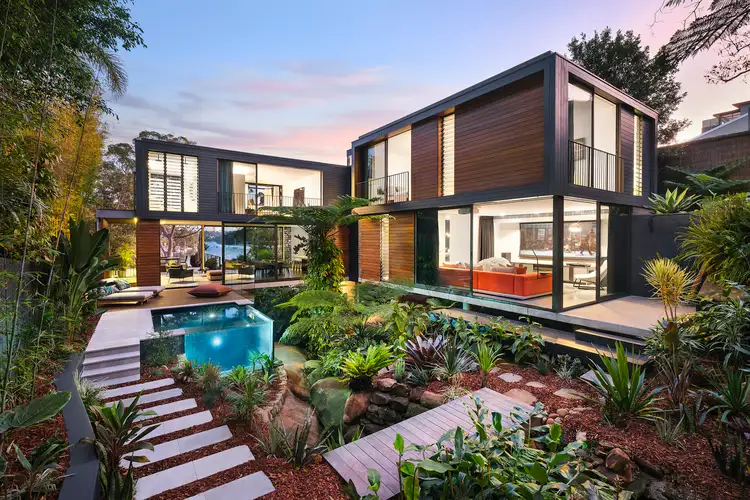 View more
View more
