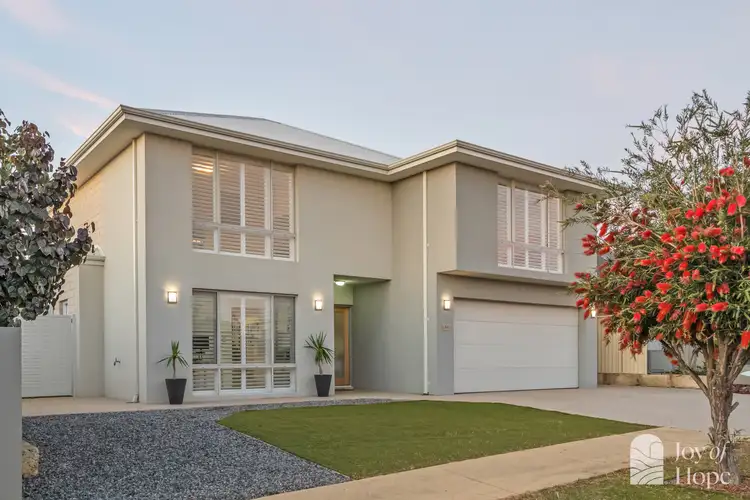HOME OPEN SAT 25TH OCT CANCELLED APOLOGIES FOR ANY INCONVENIENCE
CLOSING DATE SALE: Wednesday the 5th of November
The Sellers reserve the right to accept and early offer.
Cleverly designed and beautifully executed, this quality modern 5 bedroom 3 bathroom two-storey home proves that style and space can thrive together - even on a low-maintenance block.
Every inch has been thoughtfully maximised, delivering generous living zones, seamless indoor-outdoor flow and effortless entertaining at every turn. From sun-soaked open spaces to a private alfresco retreat out back, it's a residence that lives large – without the upkeep.
Out front, there is a designated boat, caravan or trailer parking area, with double entry doors formally inviting you into the house. A tiled downstairs study adds fantastic floor-plan functionality, whilst an under-stair storeroom comes in very handy indeed.
The light and bright powder room extends to the side of the property (ideal for parties), whilst also connecting to the ensuite/third bathroom (with a shower and vanity) off the carpeted fifth bedroom – itself coming complete with a ceiling fan. Ultimately, this doubles as your "guest" suite.
The remote-controlled double lock-up garage features a side storage area, internal shopper's access and a single door leading out to the side drying courtyard – accessible from a storage-laden laundry that boasts under-bench cupboards and a full-height double-sliding-door linen press.
The carpeted theatre room is fully-equipped for the ultimate cinema-style experience – playing host to a projector, screen, cabinetry, an amplifier and integrated audio ceiling speakers. Double doors close by reveal the spacious and tiled open-plan family, dining and kitchen area, where sparkling stone bench tops, funky pendant lights, a breakfast bar, double sinks and a full-height double-door storage pantry meet an Elba by Fisher and Paykel five-burner gas cooktop, double Fisher and Paykel ovens and a white Solt dishwasher.
It all seamlessly extends out to a huge full-width alfresco area with café blinds for full enclosure and protection from the elements. A massive separate pitched patio caters for further entertaining needs – with both covered zones spectacularly overlooking a shimmering below-ground swimming pool and its flowing waterfall feature. There is extra space to laze around the pool too, under the rays of the summer sun.
Upstairs, another flexible living/retreat area can be whatever you want it to be – and has its own walk-in storeroom and separate linen press. Of the remaining carpeted bedrooms, the master suite is enormous – and features a fan, walk-in wardrobe, a custom wall-to-wall panelled bedhead and a connecting ensuite with a walk-in shower, twin "his and hers" vanities, under-bench storage and a separate toilet.
There is a second powder room on the upper level, servicing a large second bedroom with a fan and walk-in robe, a third bedroom with a ceiling fan and walk-in robe and a light-filled fourth bedroom. The second bedroom even enjoys semi-ensuite access to and from the main family bathroom – and its separate shower and bathtub.
Nestled in the northern pocket of "Burns Beach Estate", this free-flowing abode is just steps from sprawling McIntyre Park on the same street, as well as bus stops and other lush local parklands. Burns Beach Primary School is only a stone's throw away as well, whilst the vibrant Sistas Burns Beach Café & Restaurant (soon to be excitingly revamped as part of a multi-million-dollar foreshore upgrade), Monelli restaurant, shopping and entertainment at Currambine Central and the buzzing Iluka Plaza precinct and recreational activities at the lush Iluka Sports Complex playing fields are also very much nearby, for your convenience.
Smooth access to the freeway and Currambine Train Station is complemented by a very close proximity to Mindarie Marina and the excitement of the new Ocean Reef Boat Harbour redevelopment. Golf enthusiasts will delight in the world-class facilities of Joondalup Resort, while families will appreciate being in the company of esteemed schools such as Kinross College, Lake Joondalup Baptist College and Prendiville Catholic College. The Joondalup CBD and Beaumaris City Shopping Centre are also within arm's reach, for good measure.
Contemporary, comfortable and cleverly compact - this one ticks all the boxes for easy coastal living, done right!
Features include, but are not limited to;
· 5 bedrooms
· 3 bathrooms – including a downstairs 5th/guest bedroom suite
· Study
· 2 powder rooms – one on each floor
· Open-plan living downstairs
· Full home theatre room
· Upstairs living/retreat area
· Stone kitchen bench tops
· Dishwasher
· Massive upstairs master suite
· Large upper-level spare bedrooms
· Main family bathroom – also upstairs
· Extensive outdoor alfresco and patio entertaining
· Swimming pool
· High storage capacity throughout
· Solar-power panels
· Whole-house water-filtration system
· Ducted and zoned reverse-cycle air-conditioning
· Ceiling fans
· White plantation window shutters
· Instantaneous gas hot-water system
· Low-maintenance front and rear artificial turf
· Double garage with shopper's entry
· Side access
· Easy-care 560sqm (approx.) block








 View more
View more View more
View more View more
View more View more
View more
