Beautifully renovated and immaculately presented, this four-bedroom family haven delivers a lifestyle of space, comfort and effortless entertaining.
Light-filled living zones flow from a welcoming formal entry to a sweeping L-shaped lounge and study nook, while the stunning all-white kitchen - complete with stone benchtops and a large pantry - forms the heart of the home.
Outdoors, a full-length alfresco sets the scene for long lunches and relaxed weekends, overlooking manicured gardens and a fully fenced backyard.
With a separate teenage retreat and space for a pool at the rear, this 822sqm property offers the freedom, flexibility and family-friendly living you've been searching for.
- Immaculately presented and fully renovated, this refurbished 1980s home is perfect for family life
- Set on a 822sqm block, with plenty of space to extend the home further, just move in and enjoy
- Quiet, family-friendly neighbourhood, the property has four large bedrooms & spacious living areas
- Lush, manicured gardens frame the traditional brick facade, creating a welcoming street presence
- Inside the home has been completely updated and upgraded with a fine attention to detail & style
- The house has been rewired & has new downlights, fresh paint & new hybrid vinyl plank flooring
- A formal entry foyer welcomes you & gives way to a spacious, open-plan home flooded with light
- Discover a spacious, L-shaped living area that curves around to a study nook with garden views
- Venetian blinds for privacy, ceiling fans keeps you cool & a neutral colour scheme matches any decor
- Stunning all-white kitchen will impress with its stone benchtop & hexagonal mosaic tile splashback
- Create a delicious family dinner in the Westinghouse wall oven or on the four-burner gas cooktop
- Large pantry for your storage needs, an abundance of cupboards & drawers, plus a dishwasher
- There's also plumbing provisions in the large double fridge space & a split-system air conditioner
- The kitchen, with its breakfast bar seating, also overlooks the open-plan, light-filled dining space
- Enjoy hosting guests in the dining area, or step through the glass sliding doors to alfresco dining
- The covered alfresco runs along the entire length of the home, offering a large space to entertain
- There's plenty of room for a lounge area and an outdoor dining setting in the big alfresco space
- The alfresco overlooks the fully fenced backyard, which offers room for adding in a swimming pool
- At the rear of the block is the ideal pool house or teenage retreat, with bathroom/laundry facilities
- At the end of a long day, you can retire to the master bedroom with its peaceful rear garden views
- The master also offers BIRs, plush carpet, a ceiling fan/light combo & shares the main bathroom
- Main bathroom has been renovated with a walk-in shower with rain & hand-held shower heads
- Soak your worries away in the luxuriously deep bath & also enjoy a sleek vanity & separate toilet
- Three further bedrooms with ceiling fans and carpet, while two also include mirrored built-in robes
- Indoor laundry & 8.9m tandem carport with drive-through access to single garage at back of the block
- Great location close to schools, Lorn's cafes, boutique shops and restaurants, plus the Maitland CBD
Council Rates $2,945pa
Water Rates $751pa
Disclaimer: All information herein has been sourced by parties we deem to be reliable; however, we cannot guarantee the accuracy of this information. Prospective purchasers are advised to carry out their own investigations to satisfy themselves of all aspects of such information including, but not limited to, any income, dimensions, areas, zoning and permits.
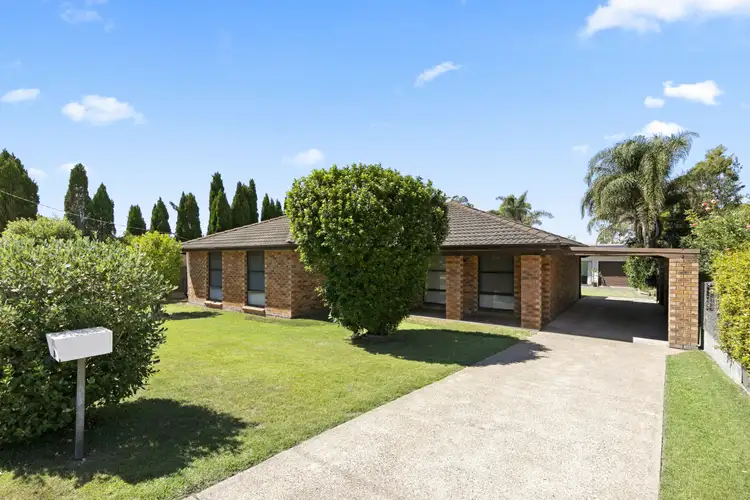
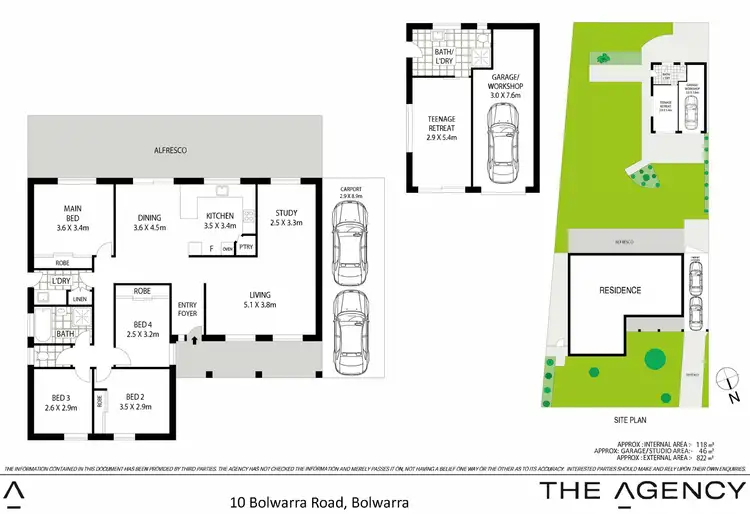
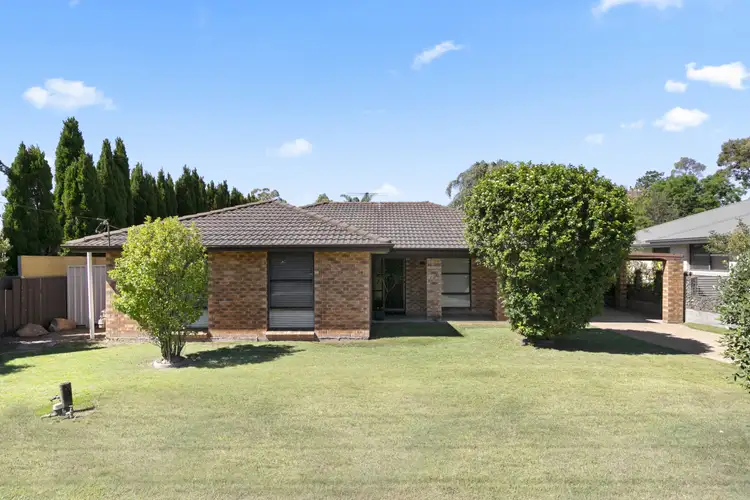
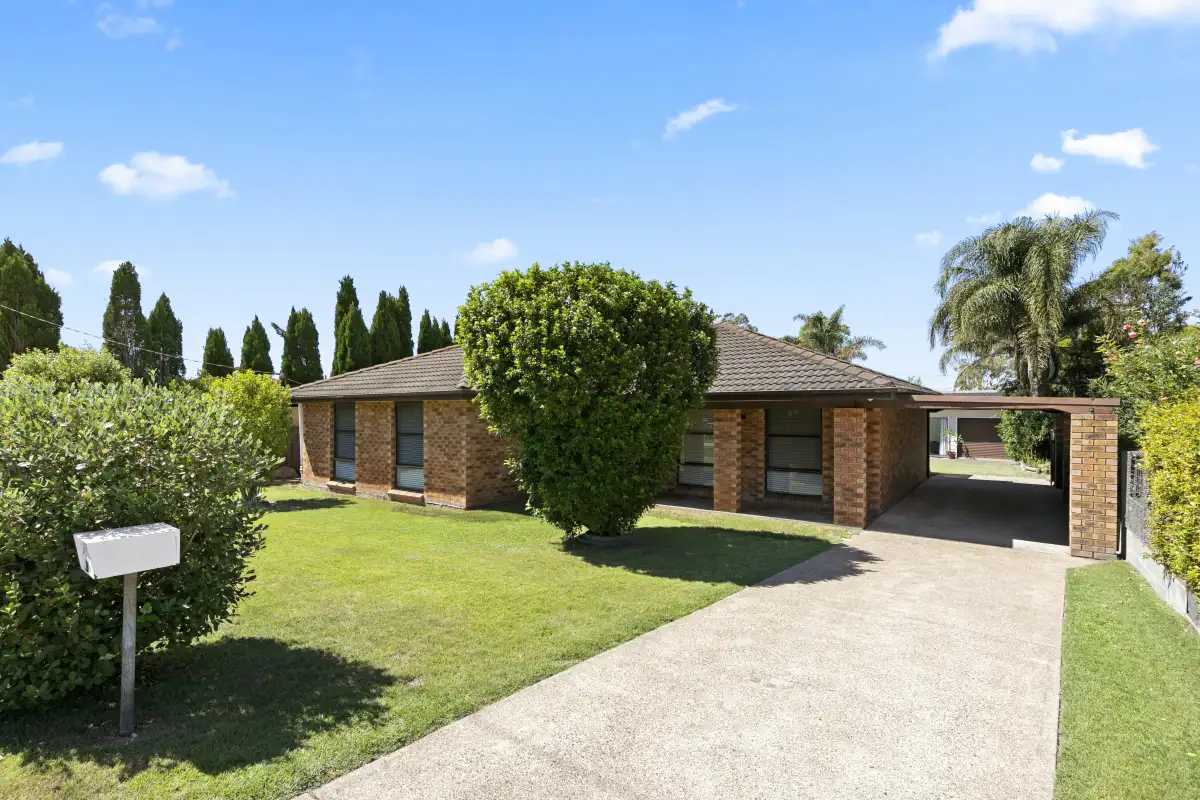


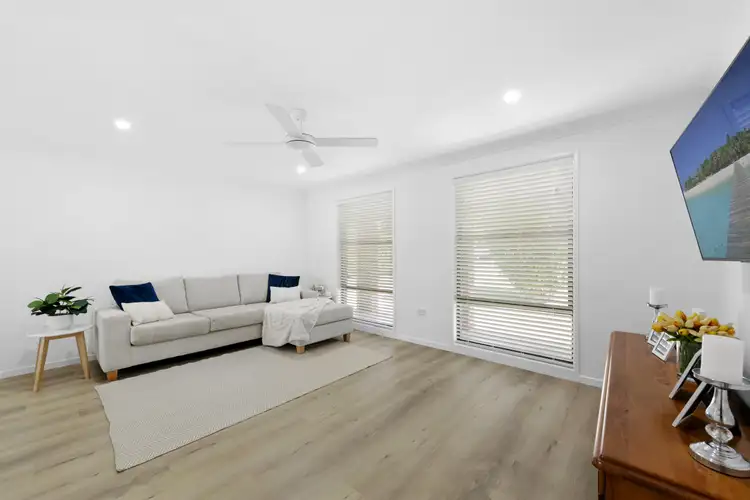
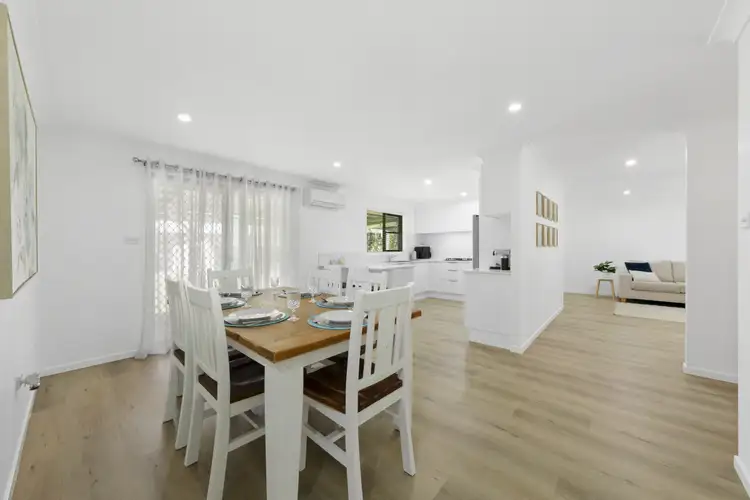
 View more
View more View more
View more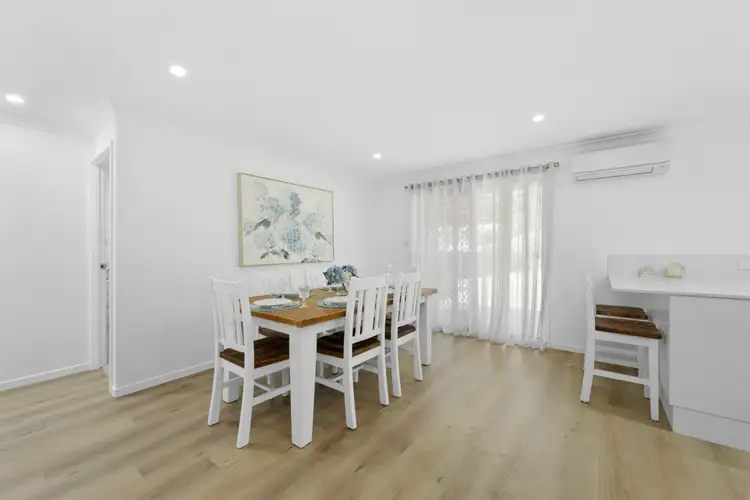 View more
View more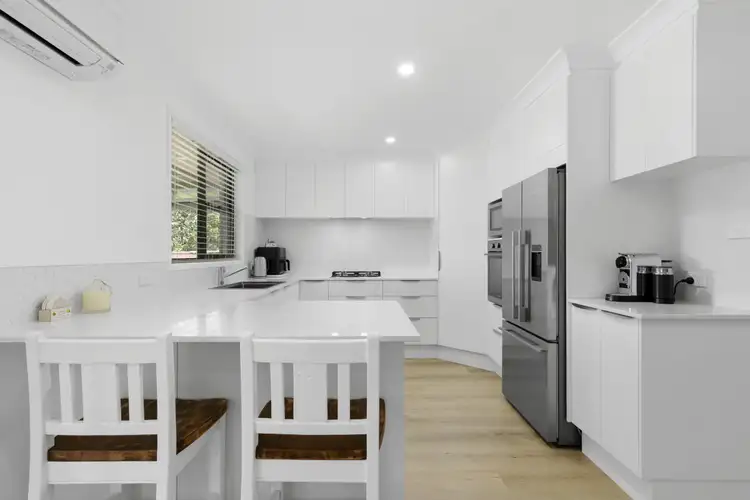 View more
View more
