Basking in the cool waters of your own private resort, you'll begin to wonder whether life can get any better as you sit back and appreciate your very own slice of paradise! If you love to entertain during those scorching summer months, be sure to view this immaculately presented family home before it's too late! Perfect for young families, empty nesters and those who crave the “great outdoors”. This coastal entertainer is all about a stress-free lifestyle and living life to the full! CALL NOW for more details.
If you're looking for a premium location it doesn't get much better than this! Conveniently located in the highly sought after 'Seahaven' estate within walking distance to local primary schools, Brighton café strip, Brampton Lake and the new shopping 'Butler Central' shopping precinct, you have everything on your doorstep. Surrounded by quality homes & friendly neighbours you are within easy access of the Butler train station and the freeway access point making inner city commutes a breeze.
Offering fantastic street appeal, this bold & beautiful home stands proud and is instantly appealing to the eye! Safe, secure, and fully enclosed beyond the retaining wall, the front elevation boasts a gothic style facade with its arched windows and limestone blocks, and it looks out to low maintenance neat & tidy gardens where the kids can play on the swing set with peace of mind for mum and dad.
Secluded at the front of the home is the master bedroom. Elegant and homely; it boasts a parent's retreat giving it a spacious feel and the fresh neutral colour palette brings a sense of calm. Features include a walk-in robe, quality carpets, roller blinds, ceiling fan + split system air conditioner, and a neat & tidy ensuite complete with modern fixtures & fittings. Bedroom 2 is centrally located to the home and would make the perfect baby nursery or like the current owners it could be utilised as a kid's activity room or private study. Bedrooms 3 & 4 are both doubles with built in robes, and one has poolside views making it perfect for guests.
In the heart of the property and overlooking the main living area, the well-appointed island kitchen has everything you need when it comes to family meals! Features include stainless steel appliances, dishwasher recess, microwave shelf, fridge recess, built-in pantry, and an extended breakfast bar, and shopper's entry.
Boasting a typical coastal theme, the bright & breezy open plan living/dining area is the hub of the home and offers the perfect place for winding down and spending quality time with the family! With plenty of natural light being cast through numerous windows you'll never feel like the walls are creeping in on you and with immediate access to the outdoor entertainment area where you can get the party started! When it comes to chilling and watching your favourite TV shows, the formal lounge offers a quiet place to pt your feet up and let loose for a while!
When the sun starts to fade during those warm summer evenings; the vaulted alfresco and outdoor entertainment area really comes alive and becomes something truly enchanting. With a pristine clean-cut finish from the outset, this huge outdoor haven will impress all who are lucky enough to get the invite! If you crave 'resort style living' at its finest and don't have the time or energy for garden chores this home is the one for you! With a huge, heated swimming pool at your leisure, you can relax in the warm waters and gaze up at the stars whilst the BBQ sizzles away in the background!! Ambient lighting, lush green lawns and even a handy garden shed for those who like to potter…this is a home you can be truly proud of!
Extras Include: Double garage + rear access + additional parking, laundry + linen, loft access, 3x reverse cycle splits systems, ceiling fans, 4xTV brackets, additional TV & power points, security doors, flyscreens, built-in cabinetry, floating shelves, skirting boards, gas storage hot water, gas bayonet, garage wracking, garden shed, pool equipment + heat pump, reticulation and so much more!
Call the Phil Wiltshire Team on 0408 422 863 to submit your offer today!
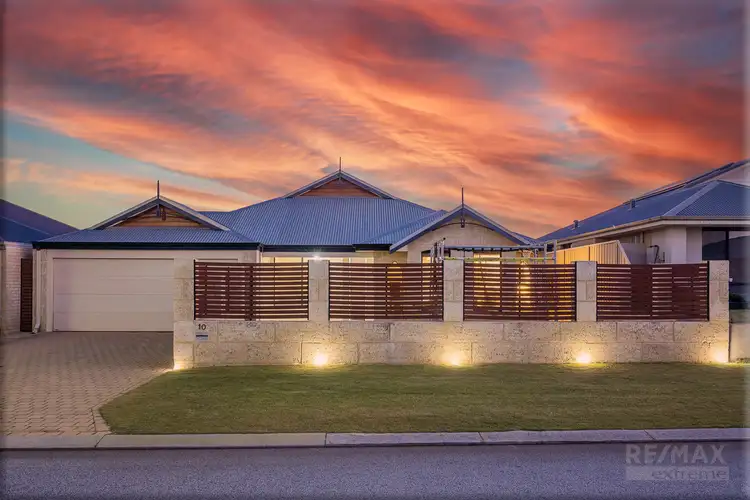
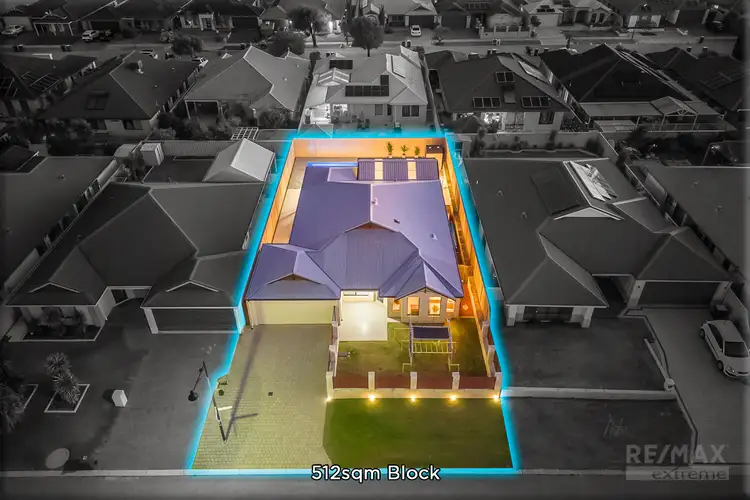
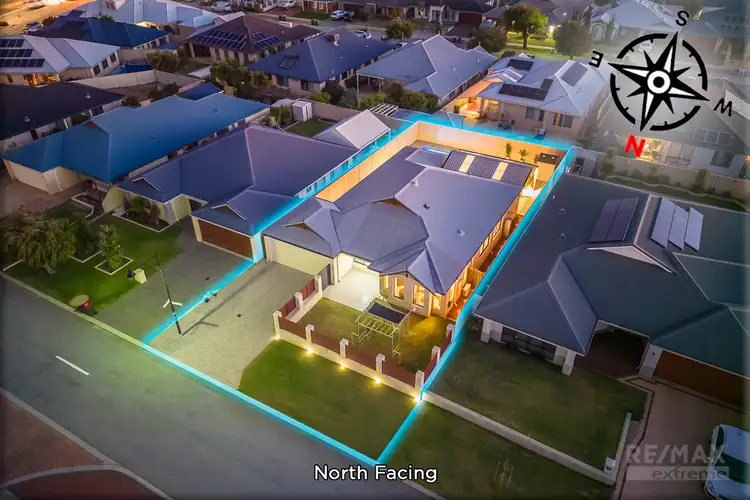
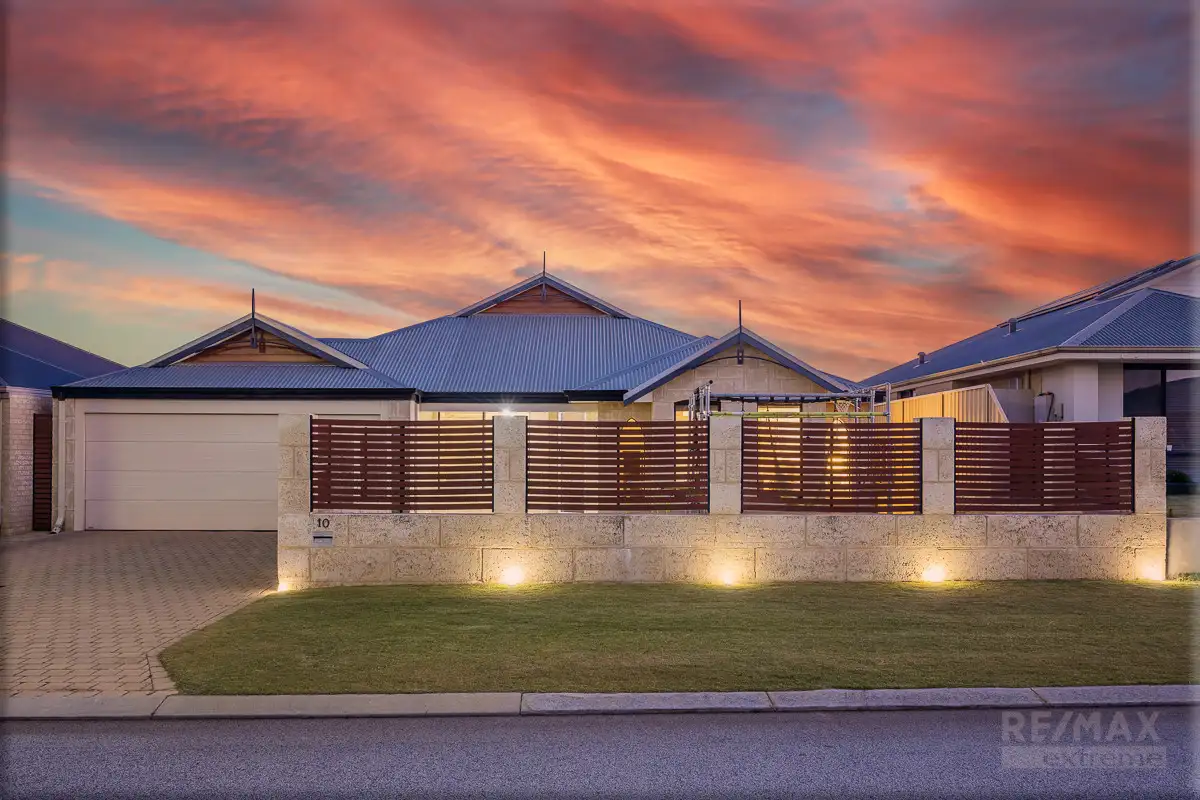


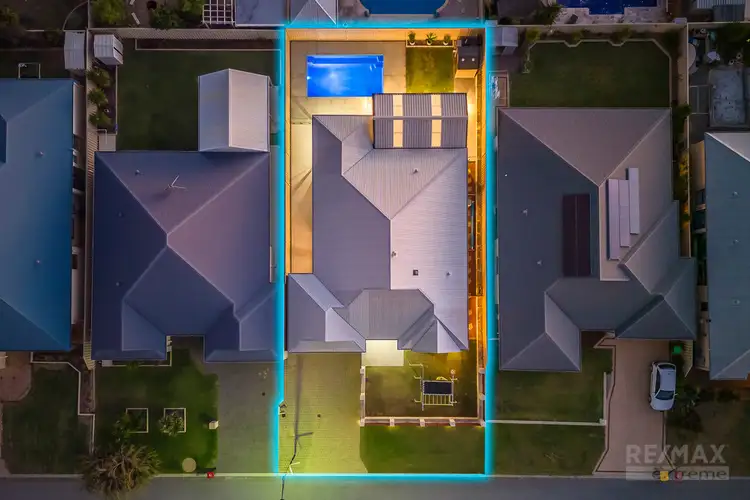
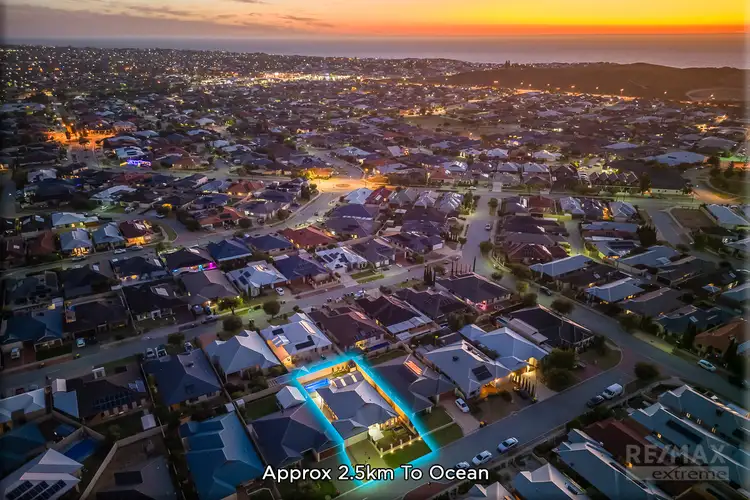
 View more
View more View more
View more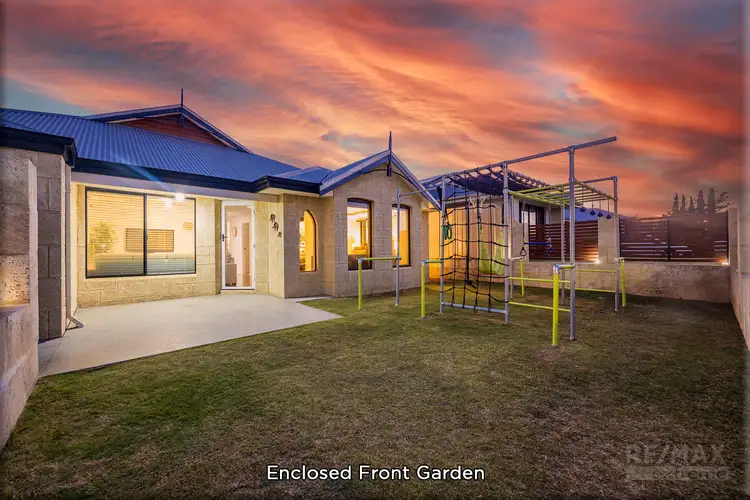 View more
View more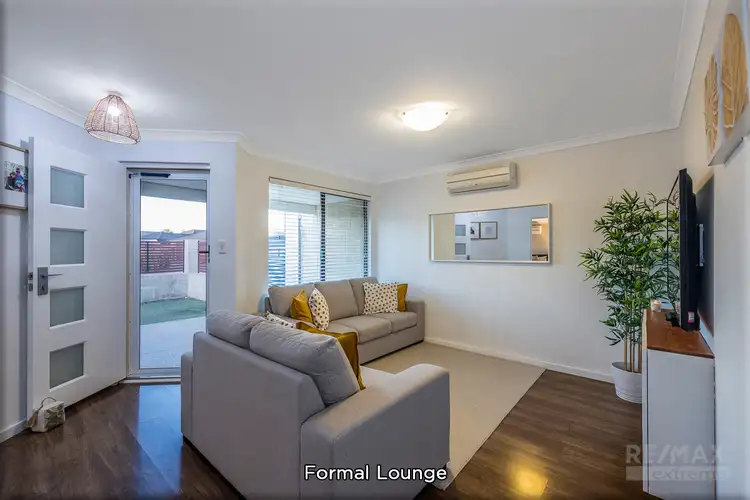 View more
View more
