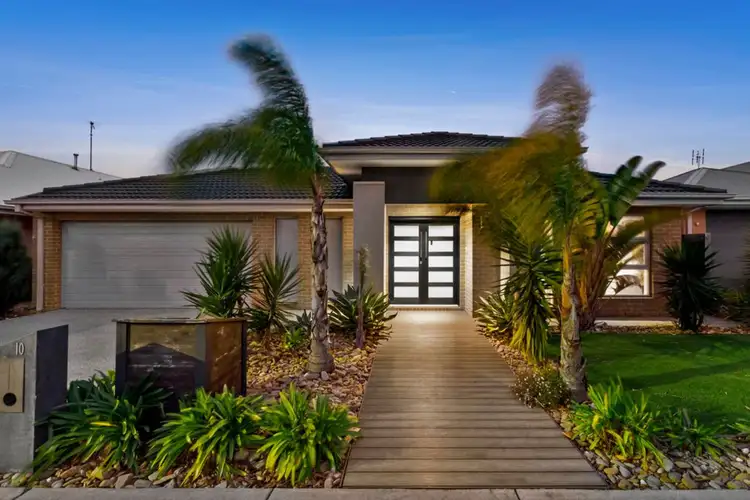If you would like to register for the scheduled inspection at this property, you must contact either of the agents below to confirm your attendance -
Jesse McKenzie: 0456 943 248
Teegan Edwards: 0400 105 085
Please note you will be required to check in at the inspection, wear a face mask and physically distance as per the COVID regulations. We appreciate your co-operation.
This stylish and modern Carlisle Home build boasts personality, inviting you to slip instantly into contemporary living! Full of all the luxurious upgrades you're looking for, your family will feel right at home. In a peaceful location with easy access to the what Armstrong Creek has to offer including sporting ovals, schools and the shopping centre, everything you need is right at your door step. Situated on a spacious 512m2 allotment this home exudes contemporary style that is sure to impress along with high quality upgrades & desirable unique features throughout.
Kitchen: 40mm stone bench tops, wide island bench with overhang breakfast bar, double under mount sink, stunning pendant lighting and downlights, window splashback, spacious walk in butlers pantry with exhaust fan, ample shelving & storage, 900mm stainless steel appliances, dishwasher, soft close & overhead cabinetry throughout
Living: open plan kitchen/ living/ dining, laminate flooring, ducted heating, ducted refrigerated cooling, sliding doors open to outdoor entertaining and alfresco creating an indoor/ outdoor flow, pendant lighting & down lights, high ceilings, plantation shutters
Second living: semi-secluded, carpet, downlights, high ceilings, ducted heating, ducted refrigerated cooling, plantation shutters
Master bedroom: dedicated foyer, carpet, pendant and downlights, high ceilings, ducted heating, ducted refrigerated cooling, spacious walk in robe, generous ensuite with double vanity & dual basins with ample storage, large extended shower with tiled niche, plantation shutters & separate toilet
Additional bedrooms: carpet, high ceilings, ducted heating, ducted refrigerated cooling, block out blinds & walk in wardrobes
Guest Bedroom/Study: carpet, downlights, high ceilings, ducted heating, ducted refrigerated cooling, blackout blinds.
Main bathroom: spa bath, semi frameless shower, tiles, vanity with storage & separate powder room with heated bidet toilet seat for privacy & comfort
Outdoor: large tiled outdoor alfresco area with potbelly heater, outdoor ceiling fan & alfresco blinds, established backyard with synthetic turf & gardens and additional north facing undercover concrete tiled area for year round entertainment
Mod cons - large double garage with extra extension, laundry with trough, walk in linen wardrobe, generous bench space, storage & access to side yard, raised ceiling heights throughout, feature lighting throughout, stone bench tops, solar panel system, zoned ducted heating & refrigerated cooling
*All information offered by Armstrong Real Estate is provided in good faith. It is derived from sources believed to be accurate and current as at the date of publication and as such Armstrong Real Estate simply pass this information on. Use of such material is at your sole risk. Prospective purchasers are advised to make their own enquiries with respect to the information that is passed on. Armstrong Real Estate will not be liable for any loss resulting from any action or decision by you in reliance on the information. PHOTO ID MUST BE SHOWN TO ATTEND ALL INSPECTIONS *








 View more
View more View more
View more View more
View more View more
View more
