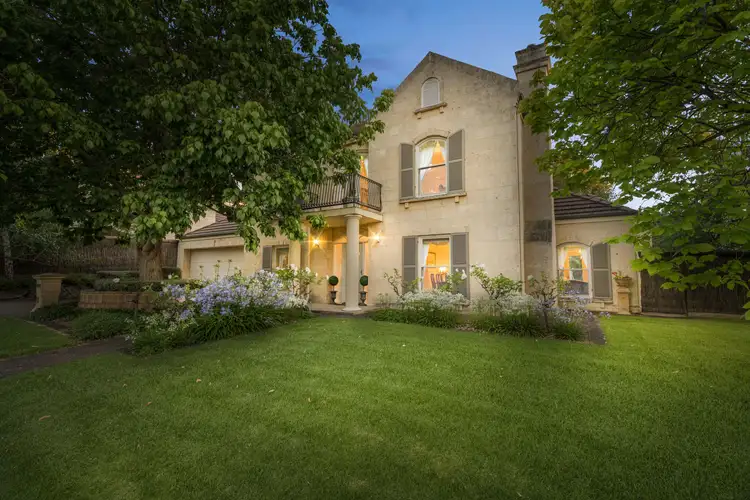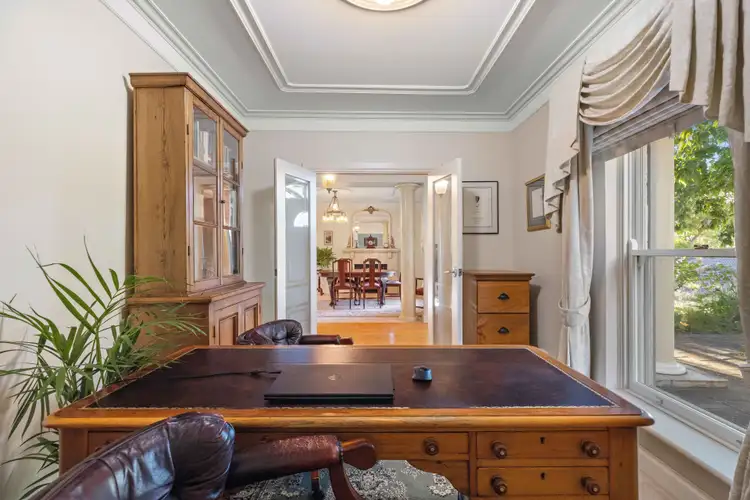Price Undisclosed
3 Bed • 2 Bath • 3 Car • 522m²



+19
Sold





+17
Sold
10 Boucaut Street, Glen Osmond SA 5064
Copy address
Price Undisclosed
- 3Bed
- 2Bath
- 3 Car
- 522m²
House Sold on Fri 27 Jan, 2023
What's around Boucaut Street
House description
“Peaceful, Prestigious & Provincial”
Building details
Area: 273m²
Land details
Area: 522m²
Property video
Can't inspect the property in person? See what's inside in the video tour.
Interactive media & resources
What's around Boucaut Street
 View more
View more View more
View more View more
View more View more
View moreContact the real estate agent

Michael Walkden
Walkden & Co
0Not yet rated
Send an enquiry
This property has been sold
But you can still contact the agent10 Boucaut Street, Glen Osmond SA 5064
Nearby schools in and around Glen Osmond, SA
Top reviews by locals of Glen Osmond, SA 5064
Discover what it's like to live in Glen Osmond before you inspect or move.
Discussions in Glen Osmond, SA
Wondering what the latest hot topics are in Glen Osmond, South Australia?
Similar Houses for sale in Glen Osmond, SA 5064
Properties for sale in nearby suburbs
Report Listing
