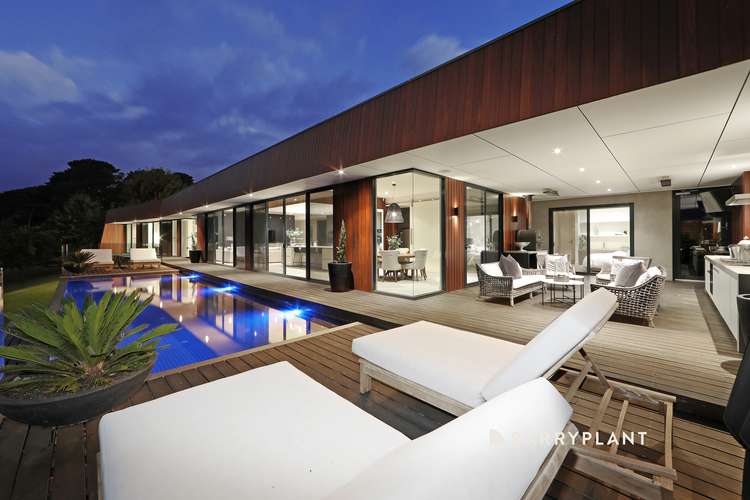$5,950,000 - $6,500,000
5 Bed • 3 Bath • 4 Car • 97782m²
New








10 Boundary Road, Narre Warren East VIC 3804
$5,950,000 - $6,500,000
Home loan calculator
The monthly estimated repayment is calculated based on:
Listed display price: the price that the agent(s) want displayed on their listed property. If a range, the lowest value will be ultised
Suburb median listed price: the middle value of listed prices for all listings currently for sale in that same suburb
National median listed price: the middle value of listed prices for all listings currently for sale nationally
Note: The median price is just a guide and may not reflect the value of this property.
What's around Boundary Road
House description
“Lakeside luxury on a private 24-acre estate.”
Escape to your own private paradise with this luxurious 24-acre lifestyle property, boasting an ultra-modern home nestled in a picturesque lakeside setting, offering a lifestyle of luxury and tranquillity.
This masterpiece of design was brought to life through an award-winning collaboration between Graham Jones Design and Excelcon Pty Ltd.
Located a short commute to essential amenities, including prestigious schools like Haileybury College, Westfield Fountain Gate, Monash freeway and the bustling heart of Berwick, everything is within easy reach.
Immediately impressive with its electric front gate, romantic tree-lined drive and professionally landscaped grounds. Embrace the outdoors with seven fenced paddocks, a floodlit dressage arena, stable facilities, and direct access to the private lake, perfect for water activities or simply enjoying the serene views.
Entertain in style in the incredible alfresco area with a fully appointed outdoor kitchen and magnificent vistas overlooking the lake or soak up the sun where an extensive spotted gum terrace and poolside lounge decks frame a heated infinity pool with an illusion of extending into the lake.
The chef-inspired kitchen, boasting a full suite of V-Zug appliances, extensive stone benchtops and butler's pantry, is perfect for culinary enthusiasts, while the spacious open-plan living areas offer seamless indoor-outdoor flow and incredible walls of windows providing abundant natural light and gorgeous garden courtyard outlooks and panoramas over the pool and lake.
Internally, indulge in the luxury of high ceilings, spotted gum floorboards, travertine marble tiling, fully zoned in floor heating, zoned ducted refrigerated cooling/heating, a 48 panel 3 phase solar energy system and so much more.
The master bedroom suite exudes opulence with floor-to-ceiling windows, a walk-in dressing robe, and luxurious ensuite with sumptuous rain head shower. Three further king-sized bedrooms located in their own wing are accompanied by a rumpus/retreat and a lavish bathroom complete with freestanding bath positioned to enjoy a beautiful garden outlook.
Additionally, a fully self-contained cottage/studio provides versatile accommodation options for guests or extended family, complete with entertaining deck and lake views.
Blending sophisticated and luxurious living with natural beauty - don't miss the opportunity to secure your own private sanctuary and piece of paradise.
Property features
Alarm System
Built-in Robes
Dishwasher
Ducted Heating
Ensuites: 1
Intercom
In-Ground Pool
Solar Panels
Study
Toilets: 5
Water Tank
Other features
3 Phase PowerLand details
Documents
Property video
Can't inspect the property in person? See what's inside in the video tour.
What's around Boundary Road
Inspection times
 View more
View more View more
View more View more
View more View more
View moreContact the real estate agent

Anthony Johnson
Barry Plant - Rowville
Send an enquiry

Nearby schools in and around Narre Warren East, VIC
Top reviews by locals of Narre Warren East, VIC 3804
Discover what it's like to live in Narre Warren East before you inspect or move.
Discussions in Narre Warren East, VIC
Wondering what the latest hot topics are in Narre Warren East, Victoria?
Similar Houses for sale in Narre Warren East, VIC 3804
Properties for sale in nearby suburbs
- 5
- 3
- 4
- 97782m²