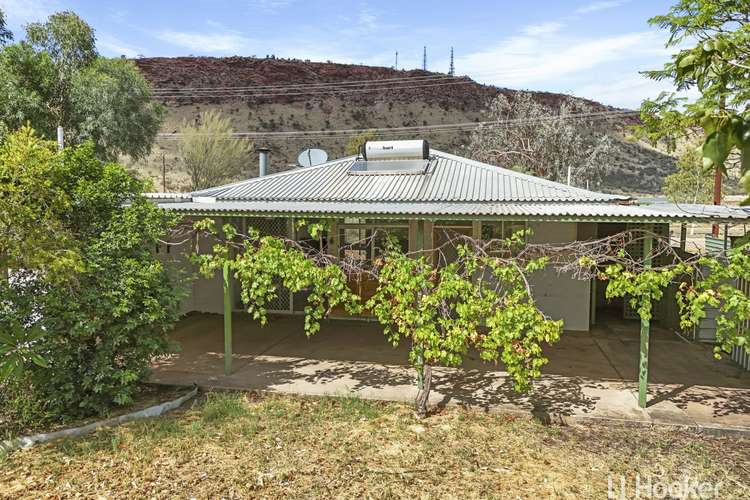$419,000
3 Bed • 2 Bath • 2 Car • 876m²
New










10 Bradshaw Drive, Gillen NT 870
$419,000
- 3Bed
- 2Bath
- 2 Car
- 876m²
House for sale
Home loan calculator
The monthly estimated repayment is calculated based on:
Listed display price: the price that the agent(s) want displayed on their listed property. If a range, the lowest value will be ultised
Suburb median listed price: the middle value of listed prices for all listings currently for sale in that same suburb
National median listed price: the middle value of listed prices for all listings currently for sale nationally
Note: The median price is just a guide and may not reflect the value of this property.
What's around Bradshaw Drive

House description
“Great New Price, Family home with stunning views”
Featuring uninterrupted views of the MacDonnell ranges and large entertaining spaces, this single-storey three bedroom, two bathroom home provides comfortable and private living.
Located on 872m2 of land, the property is a short distance from town and all facilities. With open-plan living, generously-sized bedrooms, and plenty of outdoor spaces, this home isn’t one to miss.
- Panoramic views of the ranges
- One of a kind, Architect designed home.
- Bright and spacious open-plan kitchen, living & dining area
- Freshly painted throughout
- Master suite with ensuite and walk-in robe or study
- Bedrooms equipped with built-in robes
- Family-sized bathroom
- Large fireplace in living area for cosy winter nights
- Great covered entertaining patio at rear
- Private, low-maintenance gardens, spacious yard, established shade trees and chicken coop
- Internal laundry, two tool sheds, and tandem carport
- Close to town centre, schools & amenities
- Safe, quiet neighbourhood
Make this house your home with an open-plan kitchen, dining, and living area, large front and rear patios, main bedroom with walk-in robe and ensuite, two additional large bedrooms with built-in robes, easy-maintenance flooring throughout, large family-sized bathroom, ducted cooling, a tandem carport, and plenty of additional off-street parking.
The well-sized kitchen has ample storage and a spacious pantry to make cooking easy, with opportunity to make the space your own. The open-plan design allows for entertaining, with a bright and spacious living and dining area equipped with an open fireplace for cosy winter evenings. The dining area opens onto the large outdoor alfresco so you will never run out of places to relax and feel at home.
Wake up each morning with fabulous, uninterrupted views of the MacDonnell ranges lit up by the morning sun, with both front and rear patios to keep the property cool during the summers. Set well back from the street with an expansive nature strip, the easy-to-maintain garden at the front of the property provides a natural privacy screen. The backyard has plenty of lawn, secure dog-proof fences, established shade trees, two tool sheds, a chicken coop, and a water tank. The large entertaining patio at the back makes for the perfect cool space to sit back, relax, and enjoy the evening after a hard day’s work, while the front verandah takes in the sunset along the ranges. Take in the views, but not the heat!
Located in a convenient location, it is a quick five-minute drive into the heart of Alice Springs and all facilities and amenities.
Property features
Ensuites: 1
Land details
What's around Bradshaw Drive

Inspection times
 View more
View more View more
View more View more
View more View more
View moreContact the real estate agent


Dominic Miller
LJ Hooker - Alice Springs
Send an enquiry

Agency profile
Nearby schools in and around Gillen, NT
Top reviews by locals of Gillen, NT 870
Discover what it's like to live in Gillen before you inspect or move.
Discussions in Gillen, NT
Wondering what the latest hot topics are in Gillen, Northern Territory?
Other properties from LJ Hooker - Alice Springs
Properties for sale in nearby suburbs

- 3
- 2
- 2
- 876m²
