Price Undisclosed
3 Bed • 2 Bath • 2 Car • 825m²
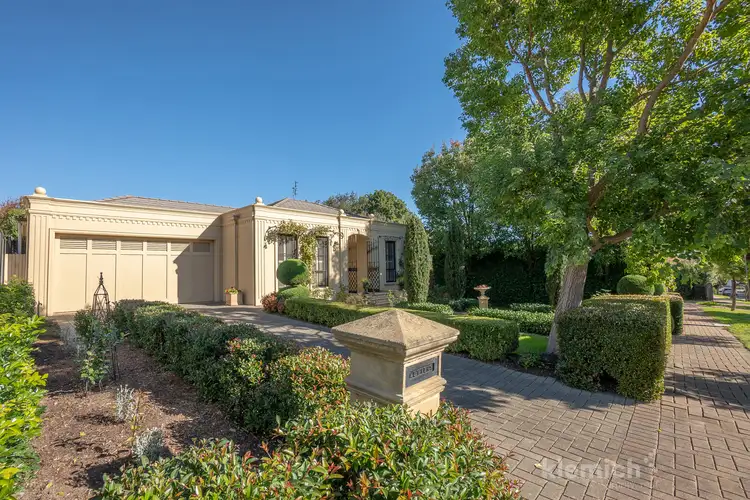
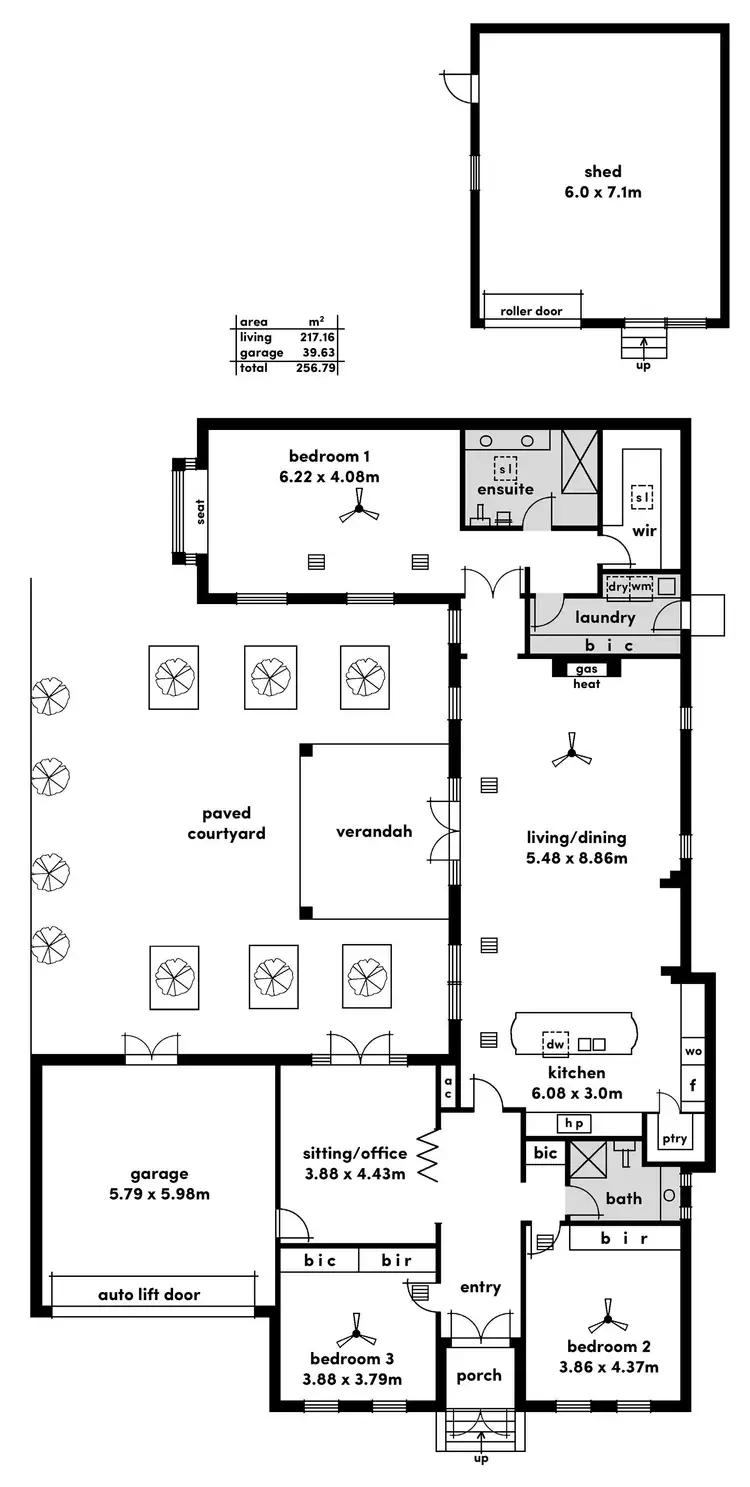
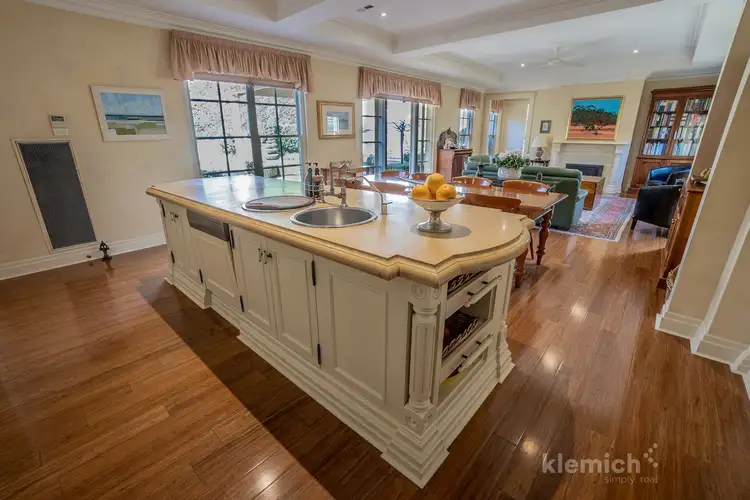
+18
Sold
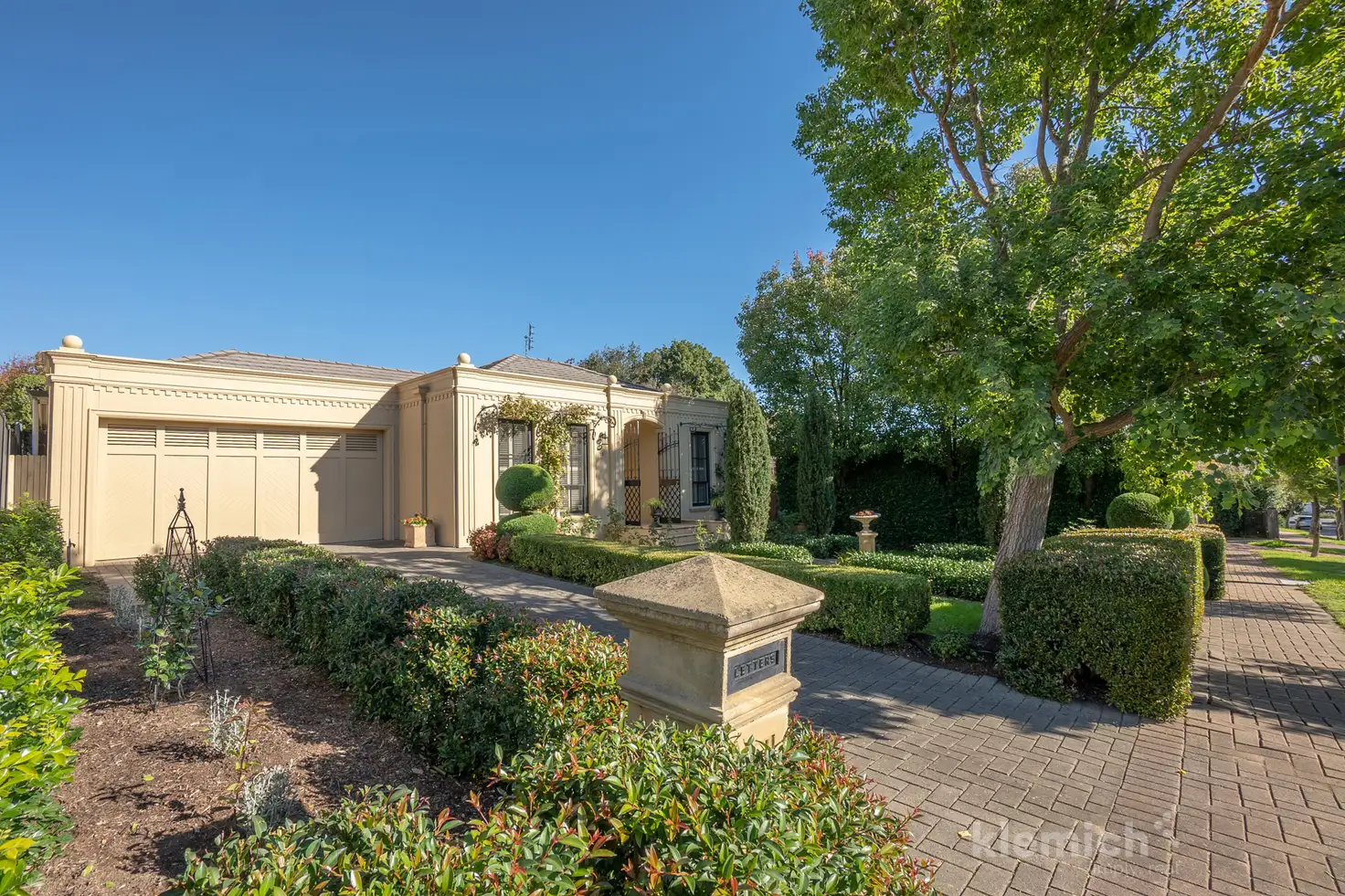


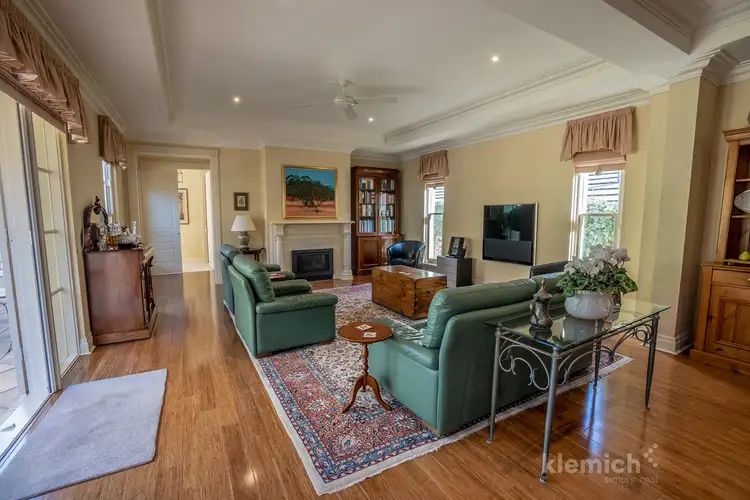
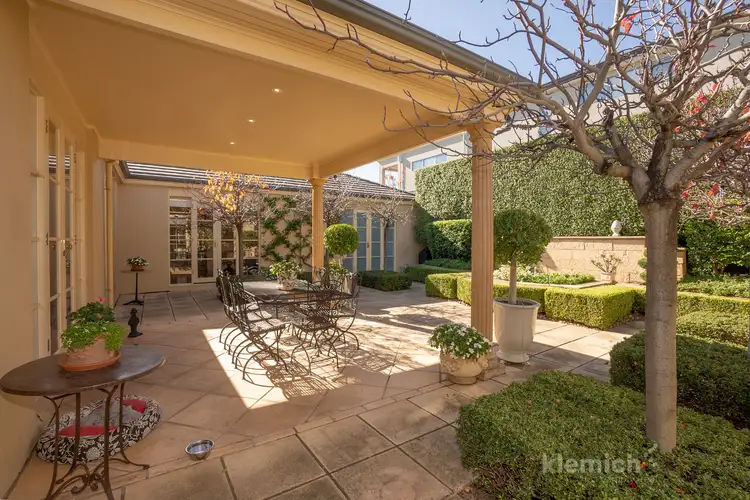
+16
Sold
10 Brae Road, St Georges SA 5064
Copy address
Price Undisclosed
- 3Bed
- 2Bath
- 2 Car
- 825m²
House Sold on Thu 20 Jun, 2019
What's around Brae Road
House description
“Picture perfect contemporary rendered home with stunning gardens on 825sqm with versatile studio/garage.”
Land details
Area: 825m²
Interactive media & resources
What's around Brae Road
 View more
View more View more
View more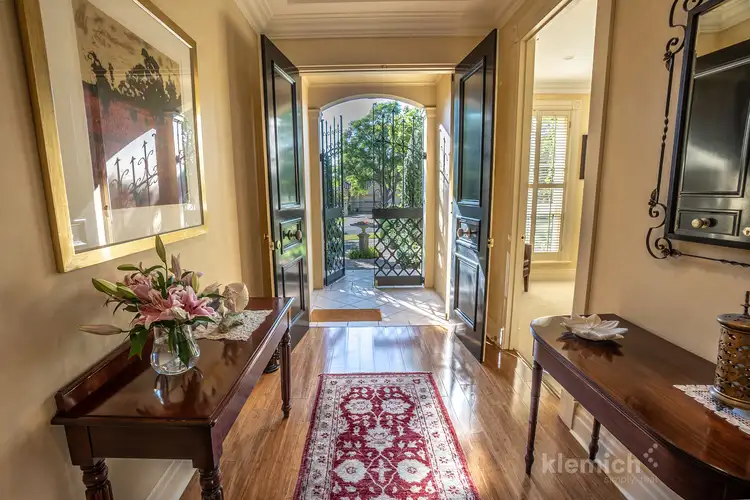 View more
View more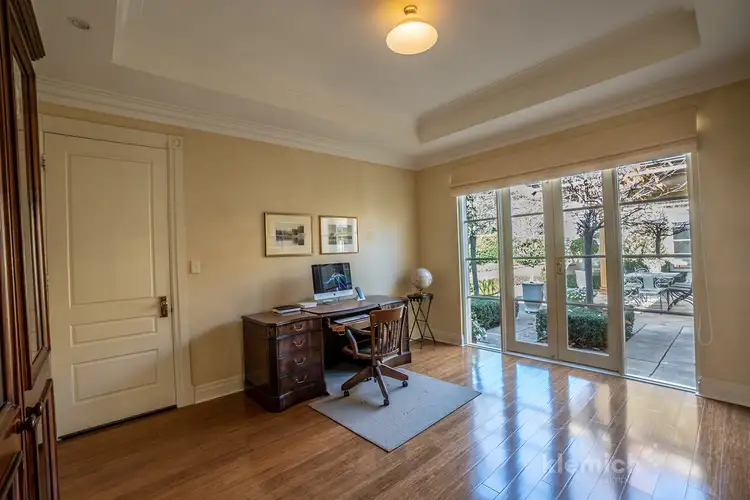 View more
View moreContact the real estate agent
Nearby schools in and around St Georges, SA
Top reviews by locals of St Georges, SA 5064
Discover what it's like to live in St Georges before you inspect or move.
Discussions in St Georges, SA
Wondering what the latest hot topics are in St Georges, South Australia?
Similar Houses for sale in St Georges, SA 5064
Properties for sale in nearby suburbs
Report Listing

