Price Undisclosed
4 Bed • 2 Bath • 2 Car • 837m²
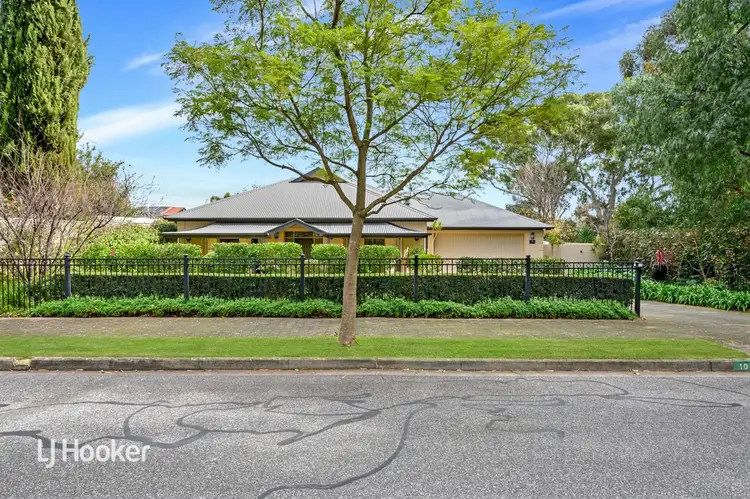
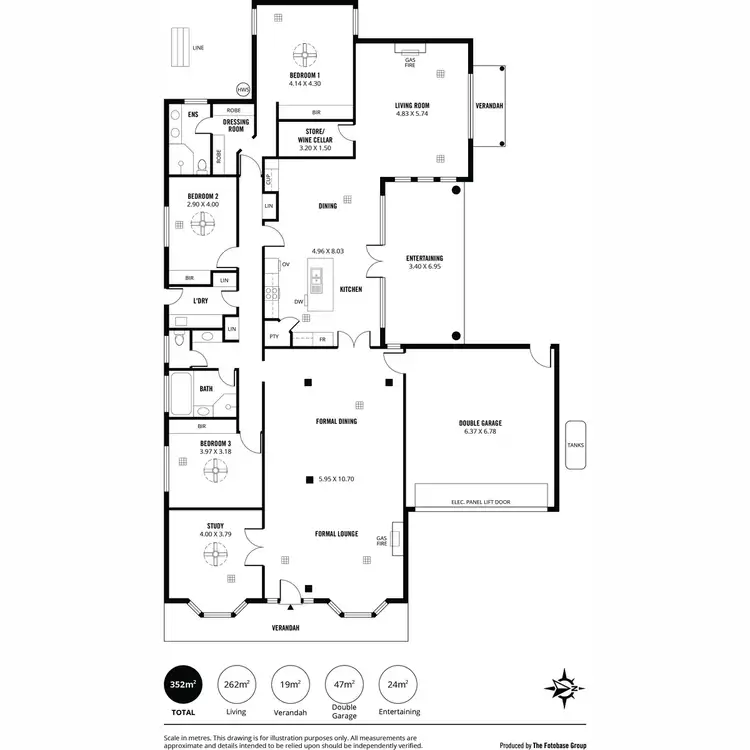

+23
Sold
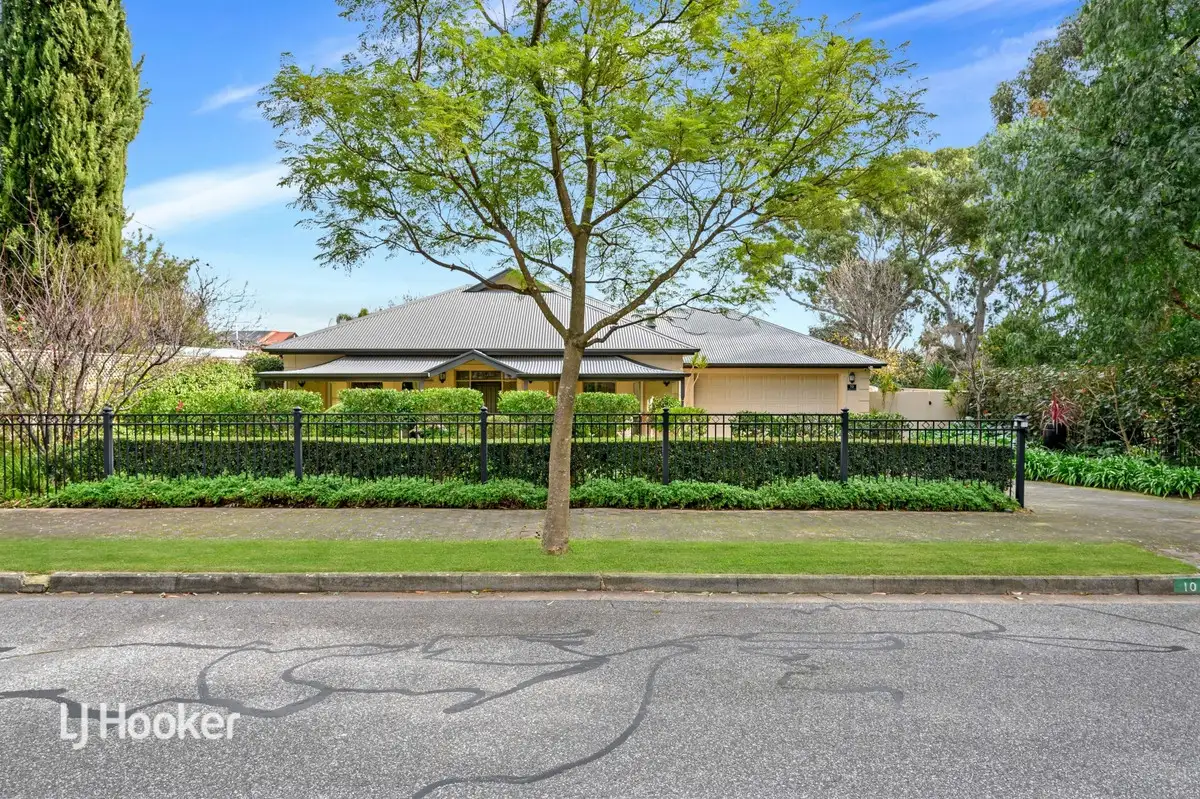


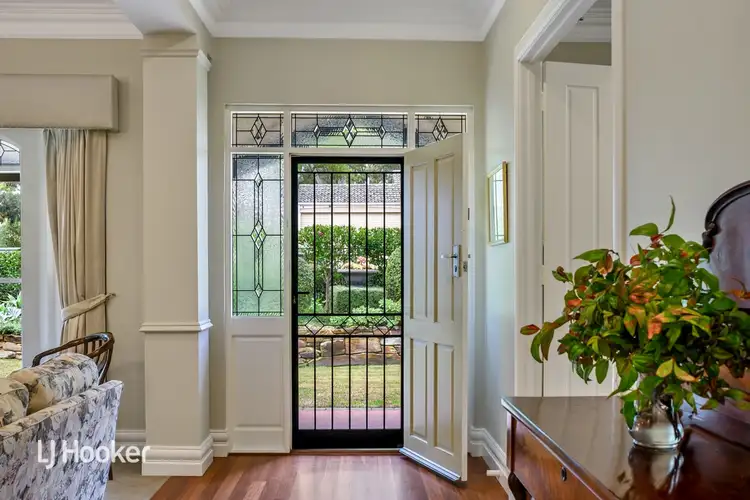

+21
Sold
10 Braeside Avenue, Myrtle Bank SA 5064
Copy address
Price Undisclosed
- 4Bed
- 2Bath
- 2 Car
- 837m²
House Sold on Fri 21 Aug, 2020
What's around Braeside Avenue
House description
“Sophistication & Sought After Creekside Bliss.....It's Amazing!”
Property features
Land details
Area: 837m²
Property video
Can't inspect the property in person? See what's inside in the video tour.
Interactive media & resources
What's around Braeside Avenue
 View more
View more View more
View more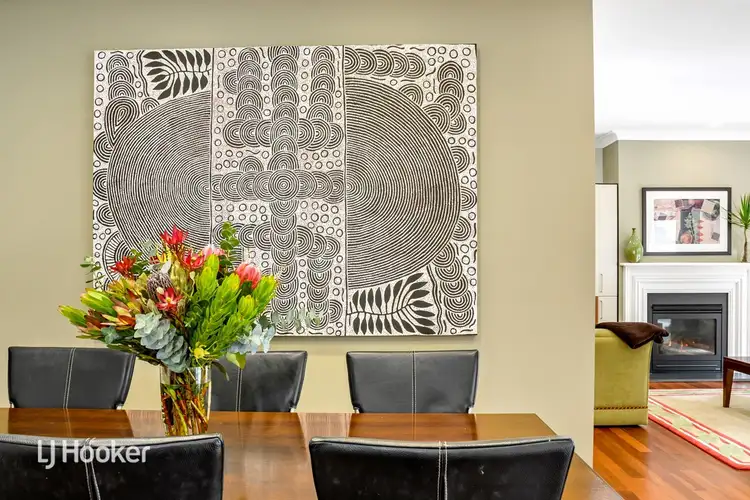 View more
View more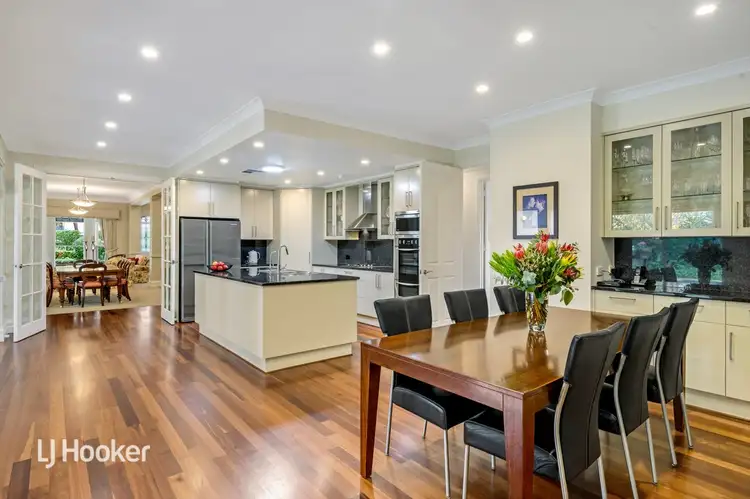 View more
View moreContact the real estate agent
Nearby schools in and around Myrtle Bank, SA
Top reviews by locals of Myrtle Bank, SA 5064
Discover what it's like to live in Myrtle Bank before you inspect or move.
Discussions in Myrtle Bank, SA
Wondering what the latest hot topics are in Myrtle Bank, South Australia?
Similar Houses for sale in Myrtle Bank, SA 5064
Properties for sale in nearby suburbs
Report Listing

