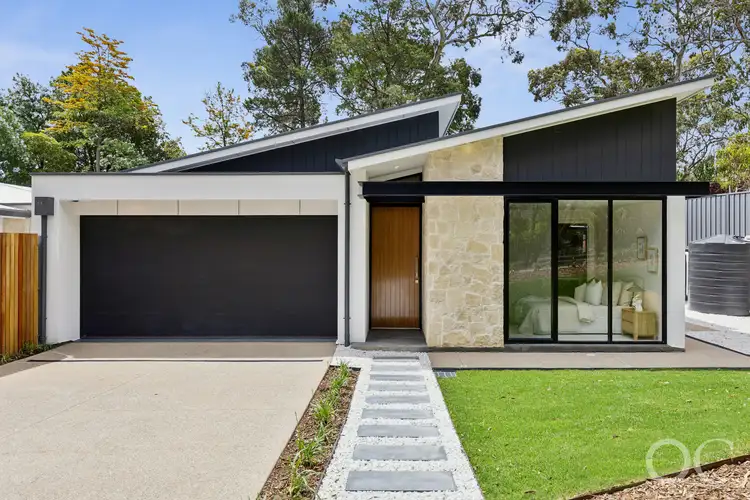Offers Close Mon, 15th Dec - 12pm (USP)
The paint is barely dry on this brand-new Blackwood home that goes boldly where the usual dare to tread, taking its soaring raked ceilings to the heaven above its three bedrooms, study and vast open-plan living.
Impressing from its traffic-stopping facade to rear pavilion, this light-filled class-act never lets up on its commitment to quality finishes, creature comfort and the practicality that comes with a double garage and ensuited main bedroom. Simply thrive, sleep and repeat.
Open the Door to:
⁃ A bold new build that lifts the street instantly, mixing stone, brick, glass and architectural angles into a head-turning facade
⁃ A tall, light-filled entry hallway that sets the mood from the first step, guiding under 4.7m high raked ceilings
⁃ A dramatic open-plan living zone where those raked ceilings and full-height glass make everyday moments feel bigger, brighter and more connected to the outdoors
⁃ A warm, modern kitchen with long stone benchtops, timber-grain cabinetry and quality appliances, designed for busy mornings and slow shared dinners alike
⁃ A private main suite complete with walk-in robe and a crisp, fully tiled ensuite that feels quietly luxurious
⁃ Striking engineered oak floors
⁃ A separate bedroom wing that keeps family life organised, with built-ins, a clean modern bathroom and easy links to the laundry and backyard
⁃ A flexible study or fourth bedroom that adapts without fuss, whether you're working from home, hosting guests or needing an extra living zone
⁃ An alfresco pavilion finished with ceiling fan and simple landscaping for relaxed year-round entertaining
⁃ A spotless double garage with internal entry and storage nook
⁃ Ducted & zoned a/c for year round comfort
- Fully automatic garden watering system
- Installed security system
Close the door on:
⁃ Renovation limbo. Every inch gleams like only new builds can
⁃ Floorplans that fight you. An astute layout keeps living, sleeping and working zones clearly defined
⁃ Chaotic entries and parking battles. An oversize double garage, additional parking in front and internal access handle the daily rush with ease
⁃ Compromising on comfort, replaced with new-build insulation, quality glazing and efficient climate control throughout
Set in one of Blackwood's most naturally privileged pockets, the address places you metres from the local kindergarten and moments from the green corridors of Wittunga Botanic Garden and Belair National Park. Weekend walks, quick coffee stops and after school routines all fall easily into place, with quality schools, the Blackwood shopping village and a smooth city commute confirming why this foothills suburb remains one of Adelaide's most sought after enclaves.
CT Reference - 6310/529
Council - City of Mitcham
Zone - HN - Hills Neighbourhood
Council Rates - $1,785.00 per year
SA Water Rates - $801.20 per year
Emergency Services Levy - $157.80 per year
Land Size - 531m² approx.
Year Built - 2025
Total Build area - 210m² approx.
All information or material provided has been obtained from third party sources and, as such, we cannot guarantee that the information or material is accurate. Ouwens Casserly Real Estate Pty Ltd accepts no liability for any errors or omissions (including, but not limited to, a property's floor plans and land size, building condition or age). Interested potential purchasers should make their own enquiries and obtain their own professional advice. Ouwens Casserly Real Estate Pty Ltd partners with third party providers including Realestate.com.au (REA) and Before You Buy Australia Pty Ltd (BYB). If you elect to use the BYB website and service, you are dealing directly with BYB. Ouwens Casserly Real Estate Pty Ltd does not receive any financial benefit from BYB in respect of the service provided. Ouwens Casserly Real Estate Pty Ltd accepts no liability for any errors or omissions in respect of the service provided by BYB. Interested potential purchasers should make their own enquiries as they see fit.
RLA 275403








 View more
View more View more
View more View more
View more View more
View more
