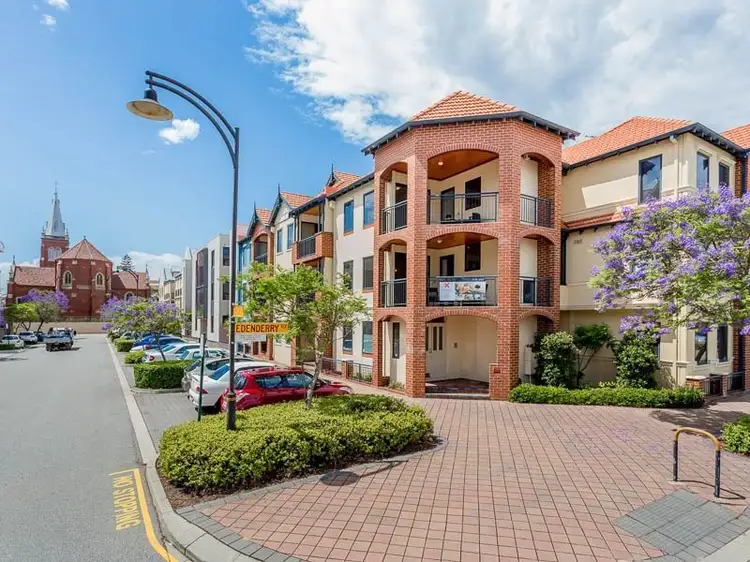A spacious home plus consult room or a lucrative investment!
TOP 10 REASONS TO BUY ME!
1. Super central location! When you walk out of your front door, you have everything you need within a 30 second walk! Supermarket, fruit and vege market, bottle shop, pharmacy, newsagent, your morning coffee, restaurants, bar, takeaway, the train, the bus, hairdressers, beauticians, dry cleaner, multiservice, gift store...it's all right there!
2. Five minutes on the train gets you straight into the centre of Perth!
3. The beautiful Market Square Gardens are just across the road.
4. Wander down to the new Markets on Rokeby every weekend to pick up treats and unique gifts - http://marketsonrokeby.com.au
5. Secluded downstairs room that could be anything you want it to be - office, consult room, teenagers' retreat, library, games room, studio....anything! It's massive!
6. Two large separate living areas, with space for living AND dining in each!
7. Very secure double lock up garage, with entry to garages through auto security gate.
8. Plenty of natural light throughout, with large windows and doors to the front and back of the property.
9. Very generous bedrooms, with built in robes in each.
10. School catchments - 15 minute walk (or 10 minutes taking the train) to the very popular West Leederville Primary School. Perth Modern is also just a 15 minute walk. Located in the optional area intake area for Mount Lawley Senior High School or Churchlands Senior High School.
ACCOMMODATION
3 bedrooms
2 bathrooms (1 ensuite)
Lounge
Informal living/dining
Kitchen
Laundry
3 WCs
Study/office/consult room downstairs
FEATURES
Shopper door to entry level
Double doors off entry to large downstairs study/office/consult room
Downstairs powder room and laundry
Laundry with large ceramic trough
Laundry chute from second floor
Ducted reverse cycle air-conditioning
High ceilings
Recessed downlights throughout
Timber and metal balustrade
Large carpeted upstairs lounge
Tasmanian oak floor in kitchen/living area
Venetian blinds
Granite kitchen benchtops
Cream cupboards
La Germania oven and 5 burner gas hob
Stainless steel rangehood
Ariston dishwasher
Large master bedroom with Foxtel connection
Built in robes and grey carpet to all bedrooms
Large ensuite with neutral tiles, skylight, double vanity, small bath, separate shower, WC and heat lights
Main bathroom with neutral tiles, vanity, corner shower, WC and laundry chute
Linen cupboard
OUTSIDE
Balconies off the main bedroom and the living area
Small garden and entry alcove to the front of the property
PARKING
Double side-by-side garage with automatic door plus security gate entry
Storage area in garage
LOCATION
Walk Score of 94/100.
This home is beautifully located right near the centre of Subiaco shopping strip and train station. There are cafes, restaurants, theatres and bars just metres away in this safe, secure locale.
THE STRATA AREA
Approximately 273 sq. metres
TITLE DETAILS
Lot 3 on Strata Plan 40620
Certificate of Title Volume 2215 Folio 907
OUTGOINGS
City of Subiaco 2015/2016: $3,417.38
Water Corporation 2015/2016: $1,475.76
Strata Levy: $572 PQ (15/16)
Reserve fund $170 PQ (15/16)








 View more
View more View more
View more View more
View more View more
View more
