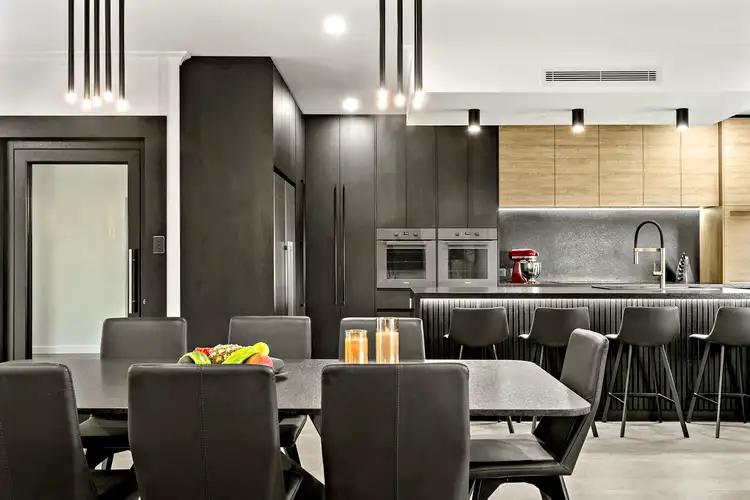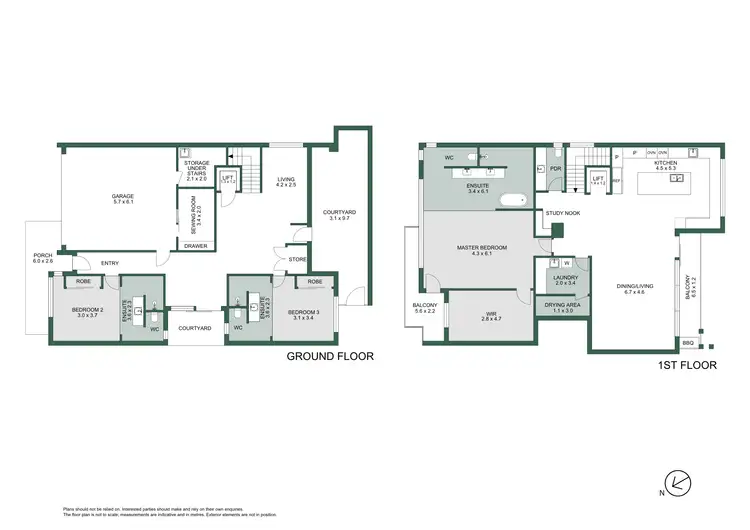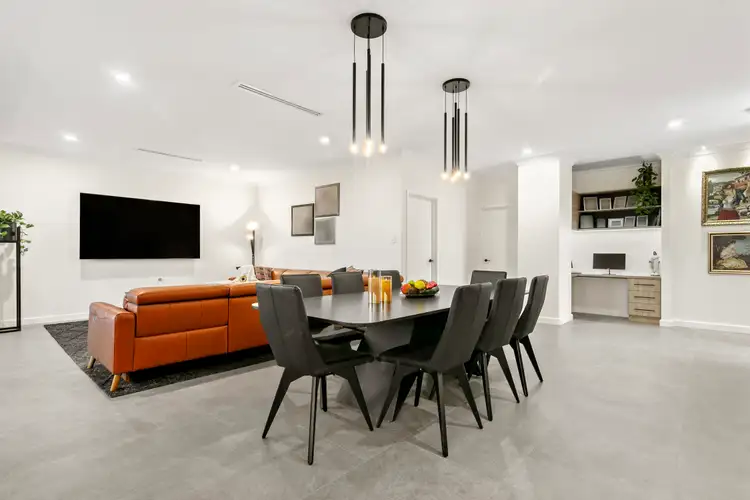Welcome to your slice of paradise nestled between lush parks and just a leisurely stroll away from the glistening shores of the beach and Port Coogee Marina. This sensational modern home is a testament to luxury living, boasting unparalleled quality and craftsmanship at every turn. Step through the oversized front door, where convenience meets security with swipe card or security code access, eliminating the need for cumbersome keys during your beachside retreat.
As you enter the stunning hotel-style foyer, adorned with an elegant planter courtyard and oversized porcelain floor tiles, you'll be greeted by a seamless blend of sophistication and functionality. Sensor lighting guides your way through the home, illuminating your path effortlessly as you move through the spacious layout. With minimal neighbours and surrounded by parkland on three sides, tranquillity and serenity are yours to enjoy.
Indulge in the beautiful open outlook from the expansive kitchen, living area, balcony, and main bedroom, where every detail has been meticulously curated for your comfort and pleasure. The sumptuous main bedroom suite beckons with a cosy sitting area, a lavish ensuite boasting double basins, granite benchtops, and matte porcelain tiles with a natural stone look. Relax and unwind in the elegant bathtub or refresh in the glass-free shower, designed for easy maintenance and timeless sophistication.
Features:
- Oversized front door with swipe card or security code access
- Stunning hotel-style entrance foyer with lift
- Feature planter courtyard and oversized porcelain floor tiles
- Sensor lighting throughout the home
- Minimal neighbours, surrounded by parkland on three sides
- Fantastic open views from kitchen, living, balcony, and main bedroom
- Sumptuous main bedroom suite with sitting area, huge ensuite, and walk-in robe
- Ensuite with double basin, granite benchtop, matte porcelain tiles, elegant bathtub, and glass-free shower
- Breath taking kitchen with matte black granite benchtops, stylish Caroma gold tapware, and Miele appliances
- Security alarm system, sensors to doors and windows, and cameras
- Ducted vacuum system and commercial-grade Mitsubishi ducted air conditioner
- Study nook with built-in desk and custom cabinetry
- Separate downstairs living area
- Two spacious additional bedrooms with luxury ensuites and built-in robes
- Additional sewing room and storage room in garage
- State-of-the-art hydraulic lift with ability to call out to any phone number
- Remote control blinds, beautiful sheer curtains, and double-glazed windows and doors throughout
- Industrial grade doors and windows
- 6.6 kw Solar system
- Council rates $ 3,416.00 per annum
- Water rates $ 906.27 per annum
Disclaimer: In the preparation of this document, we have exerted our utmost effort to ensure the accuracy and truthfulness of the information provided. However, we do not assume any responsibility and hereby disclaim all liability for any errors, omissions, inaccuracies, or misstatements that may be present. Interested parties are encouraged to conduct their own investigations to confirm the validity of the information contained herein.








 View more
View more View more
View more View more
View more View more
View more
