WHEN ONLY THE BEST WILL DO.......
This magnificent two storey executive residence with 4 spacious bedrooms, theatre, gourmet kitchen, open plan living and dining, outdoor kitchen and entertaining alfresco area and pristine solar heated pool, is the epitome of elegance, style, intelligent design and extraordinary attention to detail.
Striking timber floors extend throughout the ground floor complemented by high ceilings and decorative cornicing. Bathed in natural light, the main living area features full height windows to maximize the view of the spectacular pool and a wall of stacking glass doors allow easy access to the north facing alfresco.
The expansive kitchen features stunning Caesar stone bench-tops and lacquered cabinetry, European integrated appliances, generous pantry, and breakfast bar seating overlooking the living space to the pool and alfresco beyond.
A fabulous indoor/outdoor kitchen overlooks the rear garden and pool. This area can be enclosed with screens and has the add bonus of a ceiling fan and integrated Sonos sound system.
Upstairs, the huge master bedroom boasts full height built in robes with fitted interior. The immaculate ensuite features a double vanity, spa bath, walk in shower and separate toilet.
10 Broad Street offers any buyer endless possibilities to re-configure the residence. Located close to Kensington Primary School, private schools, South Perth foreshore, shops, transport and Perth City ? this location will captivate a discerning buyer. This stylish quality built Manor residence is situated on 420sqm of prime land will appeal to a family with teenage children or young professionals looking for an executive home close to the CBD.
FEATURES INCLUDE BUT NOT LIMITED TO:
Near new well maintained family residence
Spacious and functional open plan design with an abundance of natural light
Welcome entry ? display case
Chef?s kitchen with European appliances
Open plan dining room
Informal living areas
Media Room with projector and screen
Sonos -multi-zone digital music system - connected to 5 rooms
Master bedroom, complete with well-designed walk in robe
Master bedroom ensuite has heated floors, spa, separate shower and WC
3 double size bedrooms with Built in robes all with built in cabinetry
Family bathroom has a full size bath, heated floors, separate WC with vanity
Study with built in dual desks, shelves and storage areas
Powder room
Large laundry with upstairs clothes shoot, heated floors and walk in linen cupboard
Sensor lighting to common internal walk areas
Alarm
Two ducted reverse cycle air conditioning units, one upstairs / one downstairs ? with zoning
Control smart wiring plus NBN connected to the property, 21 data points
Video intercom security
Rinnai infinity hot water system ? two controls
Solid timber ? WA Blackbutt flooring - plank on ply 22mm thick
Double garage with direct access to residence
Extra parking for another car, boat, campervan or trailer
Ample storage areas
Automatic reticulated gardens
Integrated refreshing swimming pool and water feature
Solar heating for the swimming pool
Fabulous undercover pergola with built in Barbeque - ideal for entertaining
Low maintenance property
Lovely tree lined street
Proximity to CBD ? 6km
Walking distance to transport
Close to parks and local kindergarten, state and private schools, Park Shopping Centre, sporting facilities
Council Rates: $3,096.68 pa
Water Rates: $1,172.33 pa
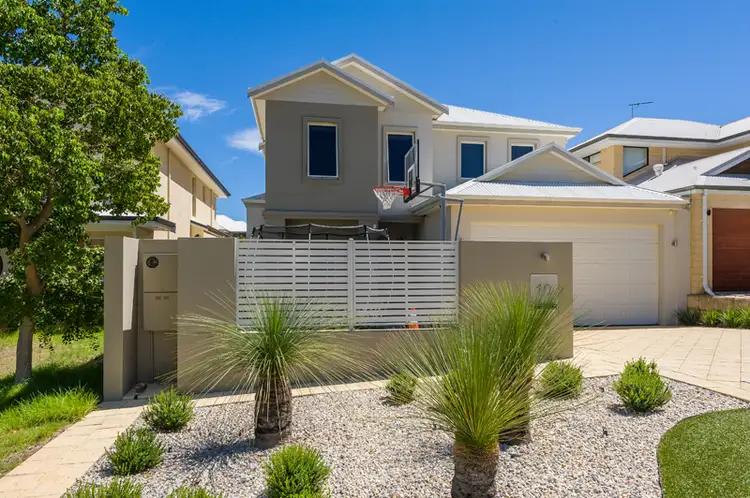
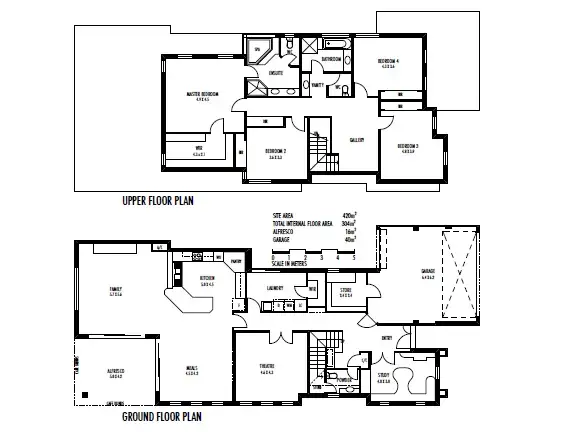
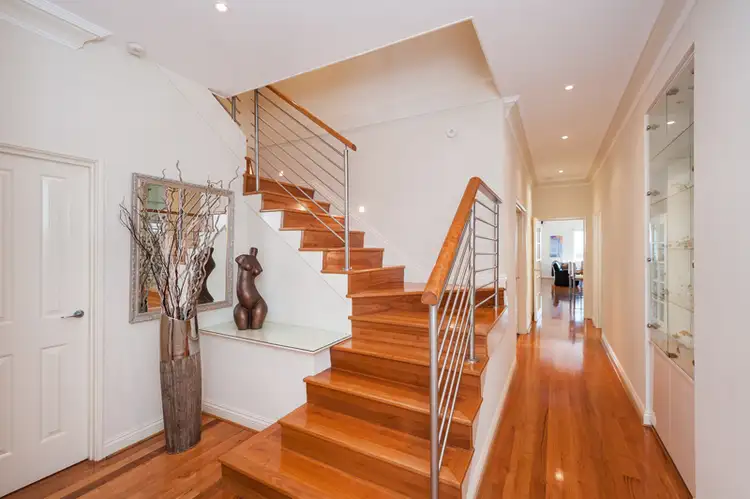
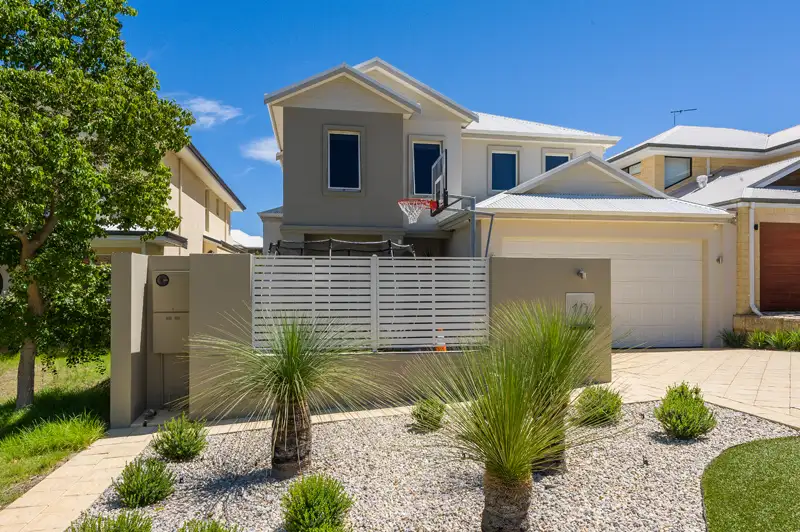


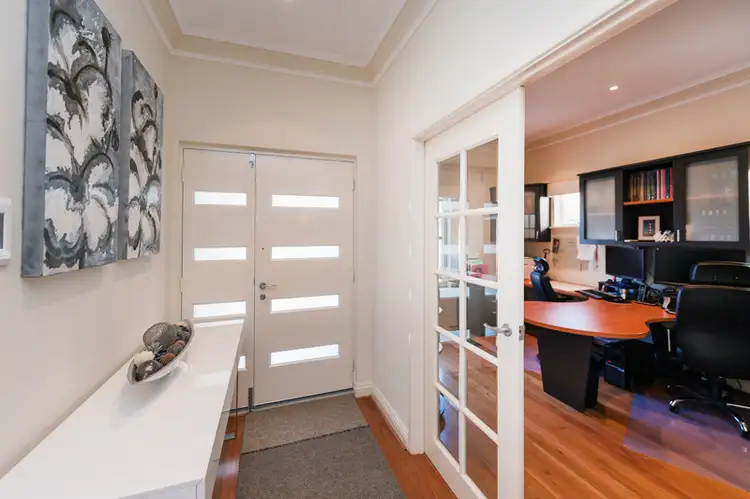
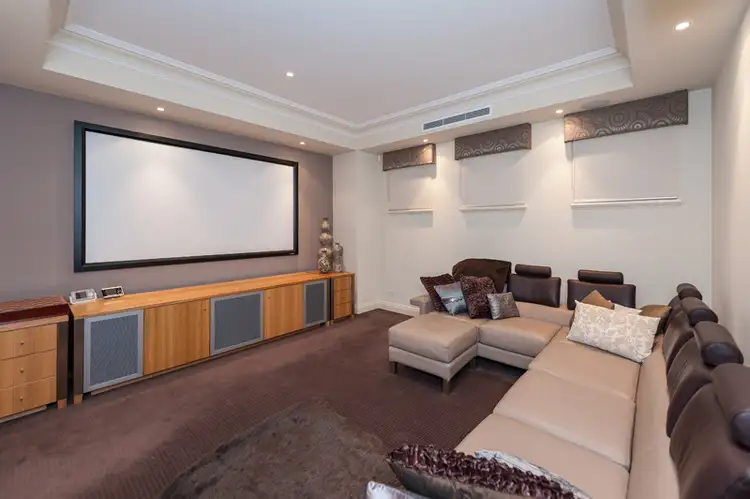
 View more
View more View more
View more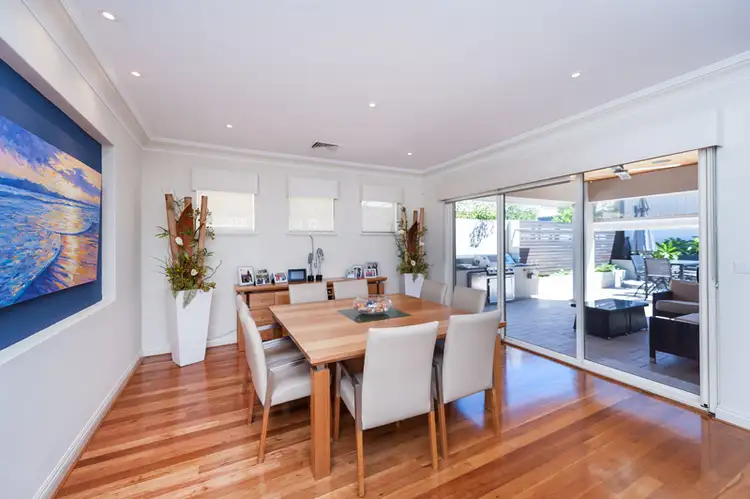 View more
View more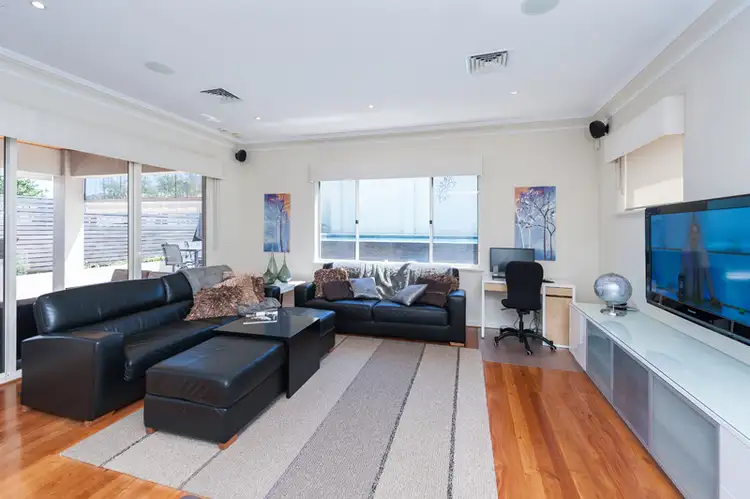 View more
View more
