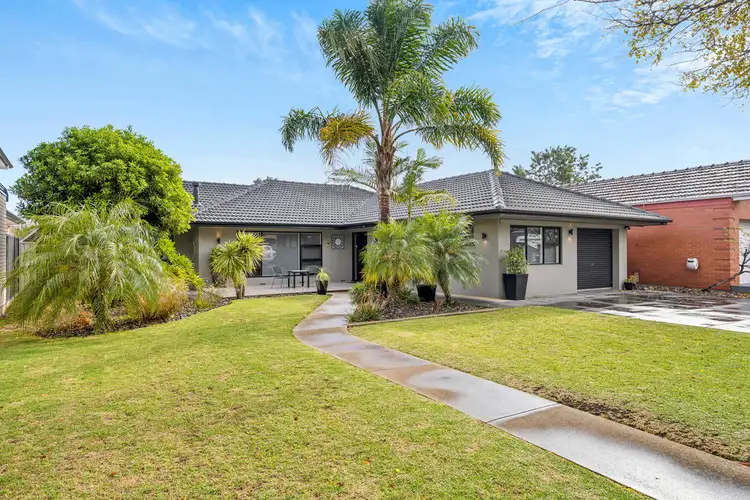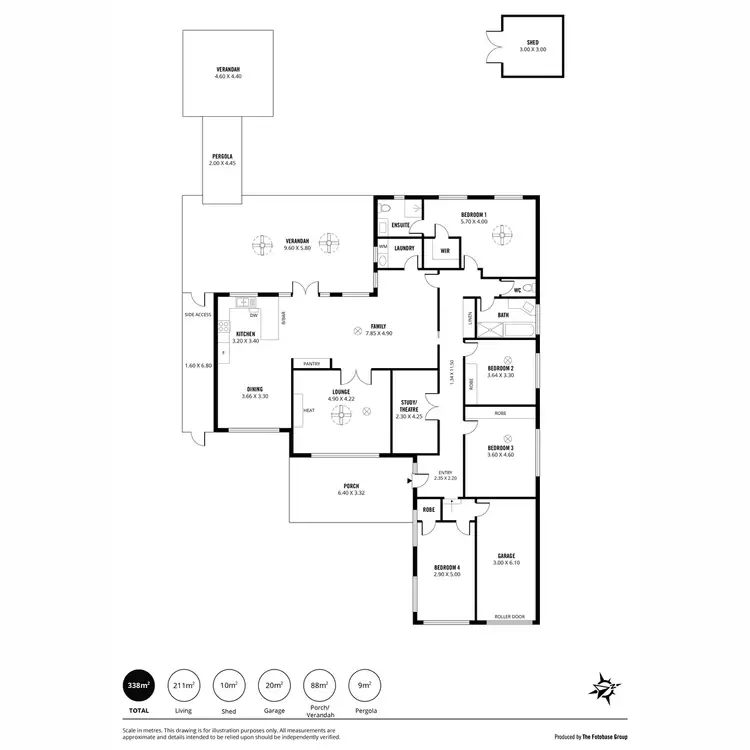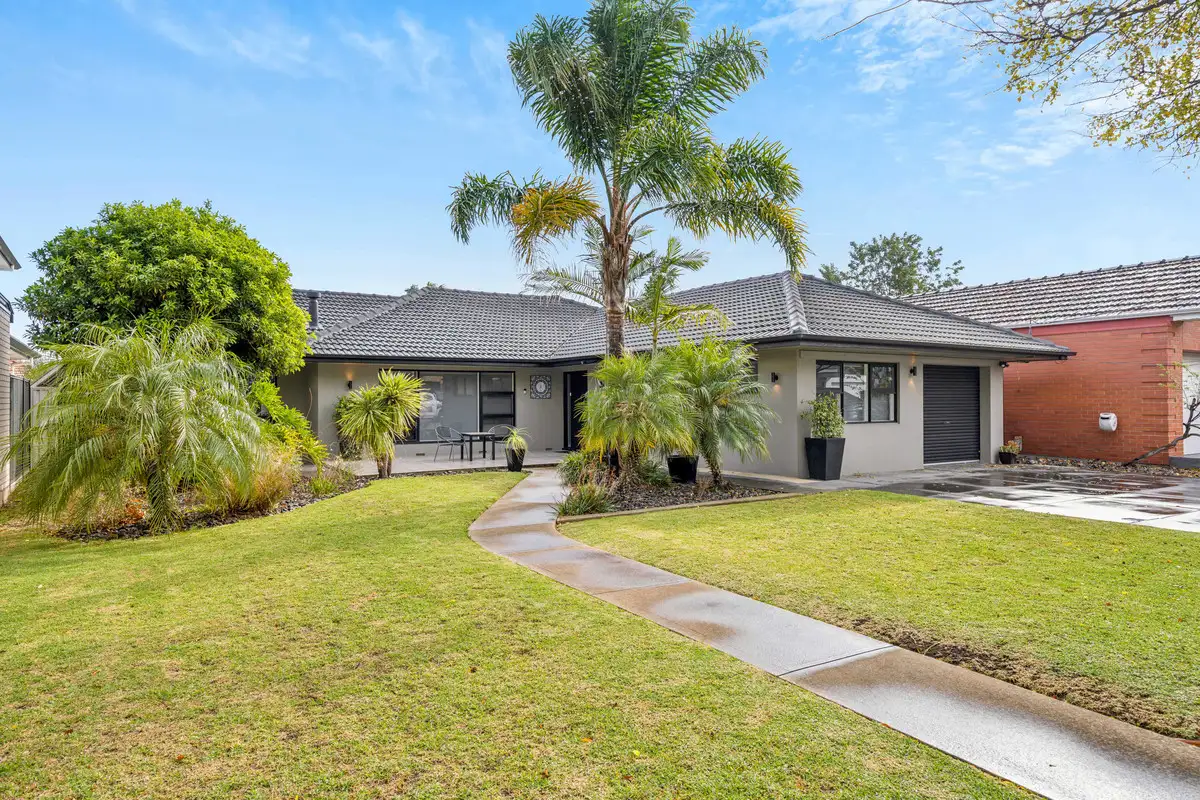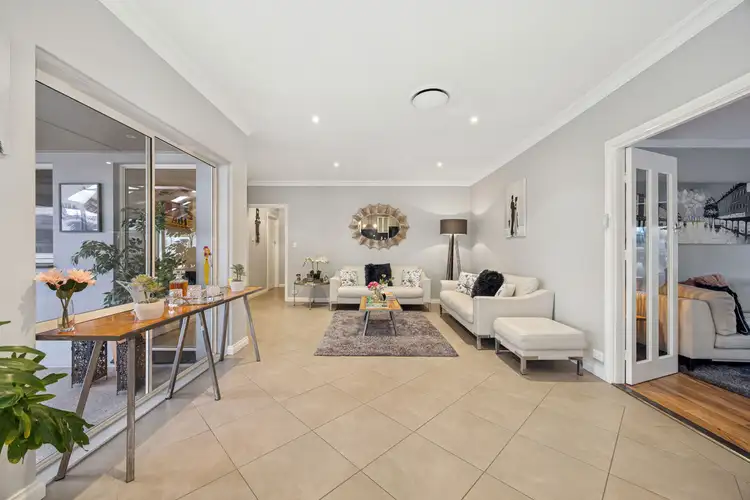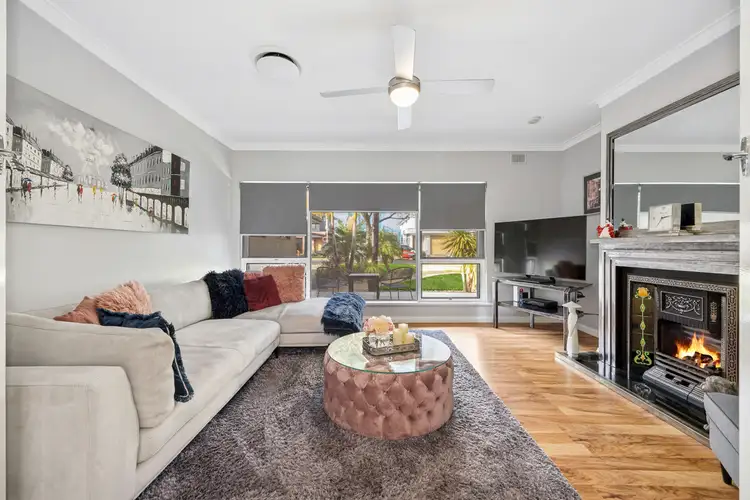Set in a tightly held tree-lined street in the heart of Fulham, this exceptional family residence offers a lifestyle of effortless entertaining, versatility, and comfort. Beautifully maintained and presented across a spacious and well-considered layout, this home is ready to cater to families of all sizes, or those who simply love to entertain in style.
Welcoming and thoughtfully designed, the home offers multiple living zones, including a formal lounge with a gas fireplace and a separate family room ideal for casual gatherings. The kitchen, complete with stainless steel appliances and a dishwasher, connects seamlessly to both indoor and outdoor entertaining areas.
Featuring four generously sized bedrooms plus a flexible study or theater room, there's plenty of room for everyone to work, rest, or retreat in privacy. The master bedroom is a true sanctuary, complete with a walk-in robe, ceiling fan, and private ensuite, while bedrooms 2 and 4 offer built-in robes and the convenience of a central main bathroom with a separate toilet.
Step outside and experience the true heart of this home – an expansive, all-weather entertaining area with high-pitched pergola, cafe blinds, ceiling fans, and a built-in bar – the ultimate setting for year-round gatherings. Whether you're hosting summer barbecues or watching the kids run freely on the lush lawn, this outdoor oasis delivers space, privacy, and lifestyle appeal in equal measure.
Key Features:
- Four spacious bedrooms plus dedicated study or home theatre
- Master bedroom with walk-in robe, ensuite, and ceiling fan
- Bedrooms 2 & 4 include built-in robes
- Main bathroom with separate bath and toilet
- Multiple living zones including separate lounge and large open family room
- Modern kitchen with gas cooktop, dishwasher, and ample cabinetry
- Reverse cycle ducted air conditioning and gas fireplace in the lounge for cosy winters
- Expansive undercover alfresco with pitched pergola, ceiling fans, café blinds, and built-in bar area
- Separate laundry with direct outdoor access
- Garden shed and abundant storage throughout
- Secure garage with roller door plus ample off-street parking
Positioned for lifestyle and convenience, this Fulham address places you just minutes from the River Torrens Linear Park Trail, Fulham Gardens Shopping Centre, local schools, Henley Beach, Harbour Town, and a quick 15-minute commute into the Adelaide CBD.
For more information, please contact Brandy Henkes 0401 788 408
Disclaimer:
Any prospective purchaser should not rely solely on 3rd party information providers to confirm the details of this property or land and are advised to enquire directly with the agent in order to review the certificate of title and local government details provided with the completed Form 1 vendor statement. All land sizes quoted are an approximation only and at the purchaser’s discretion to confirm. All information contained herein is gathered from sources we consider to be reliable. However, we cannot guarantee or give any warranty about the information provided. Interested parties must solely rely on their own enquiries. RLA 175322
