Do not judge this Brook Road Homestead by its cover! Concealed behind this simple Rivergum facade, camouflaged by 2.8acres of relaxing & pretty gum studded land is an energetic & cosmopolitan city apartment. Up to date with vibrant luxury features, glamorous & apt for any ritzy 5star hotel, giftwrapped by green scenery & nature.
2 road access, with the main being from Brook Road & secondary being from Cartwright Road offering an ideal location for additional shedding, a more direct route to your properties dam. Surrounded by nature, space between you & your neighbors, enjoying wildlife, abundant migrating birdlife & all within a short 7minute drive of the expanding Victor Harbor CBD.
Inspections by appointment only: Paul 0457 307 387 - Joanne 0407 524 401 - Jonnie 0468 586 360.
Behind the contemporary timber & glazed front doors you will discover 2.7m ceilings throughout, timber framed windows, striking dark wood & contrasting bamboo flooring. Principal columns upon entry, feature pendant & LED downlights, distinctive use of ceiling fans, split-system recycled air conditioning, combustion fire with exposed flu & large picture windows over looking your rear acreage.
2 main indoor living areas, living or lounge room which is private & enclosed by cavity doors. Expansive & open family living, dining & entertaining areas with views over the garden. Boasting both patio & timber french doors to 2 outdoor entertaining spaces, the 1st being a small sheltered verandah area with a more commanding outlook over the wildlife, gum trees & the land beyond. The 2nd being extended from UMR, fully enclosed by zip track blinds & featuring entertainment for the whole family by way of the home theatre equipment including projector & 2m x 2m screen.
Gorgeous good-looking kitchen. Magnificent & like no other, soft-close drawers are now ‘old news', how about soft-close & motorised drawers. Yes, each drawer has its own motor to soundlessly both open & with a gentle tap, close again. 2nd & hidden drawers within drawers each silently motorised & working wonderfully on your behalf. A fantastic high-gloss finish to all the cabinetry, stainless steel appliances to include: Westinghouse 900mm electric oven & 6 burner gas hob, dishwasher, stainless steel range hood & flue. Stone benchtops & breakfast bar wraparound to 3 sides complimented by striking glass splashbacks in black with stainless steel double sink & contemporary tapware. Bespoke, priceless & we are not finished yet: A huge walk-in pantry store room which is sleeved from floor to ceiling & divided by more work surfaces. Temperature controlled hot water, LED perimeter lighting & further views across your land.
The master suite is large in dimensions & overlooks the front elevation & stone walls, a generous WIR & an extremely handsome ensuite bathroom featuring: Floor to ceiling white tiling, industrial pendant lighting, black marble basin, pillar-box red vanity unit, innovative tapware & dual waterfall & hand-held shower heads. Bedrooms 2 & 3 are housed at the opposite end of the home, are similar in size & both benefit from BIR's & private outlooks. The main bathroom being 3way & finished to the exacting standards of the master ensuite with the additional wetroom bonus of a sumptuous & indulgent modern 2-person spa bath. Remodelled laundry room, storage & now direct access to your outdoors.
Recently erected 3-bay carport plus additional attached garage, plenty of potential for additional shedding if required (see Cartwright Rd gated access route). Huge rainwater tank & pumped throughout the property, 26 solar panels generating 6KW's of solar power, instant gas HWS, dam water storage, all within your scenic & delightful 2.8acres.
A bonus of independent accommodation consisting of an open-plan studio style layout: Kitchenette, living & sleeping area with a separate 3piece bathroom, air conditioned by an individual split system & designed as temporary accommodation whilst the property was being built & then established.
Hurry, as this is your cake & eat it moment! Living the relaxed country lifestyle surrounded by nature whilst enjoying the swish & classy attributes usually attributed to upmarket inner-city housing. All within easy reach of schools, colleges, stores & shops, caf, restaurants, picture house, aquatic centre, swimming pool plus all the other amenities available within the expanding Victor Harbor city suburbs.
Adelaide CBD can be reached in a little over an hour's drive.
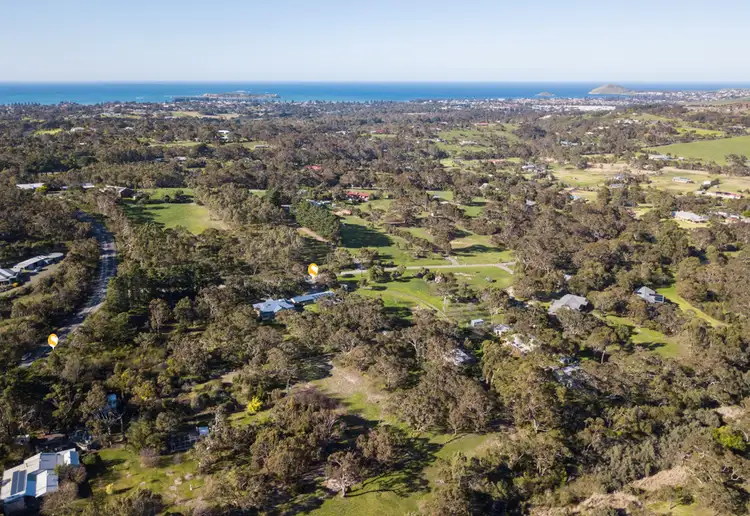
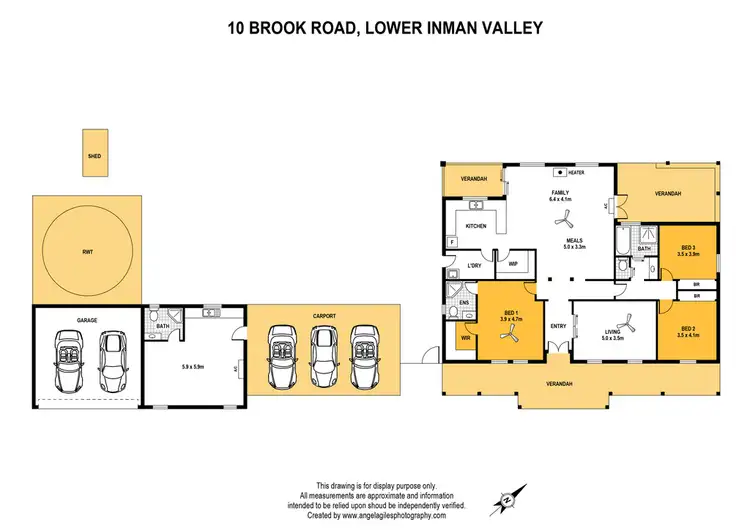
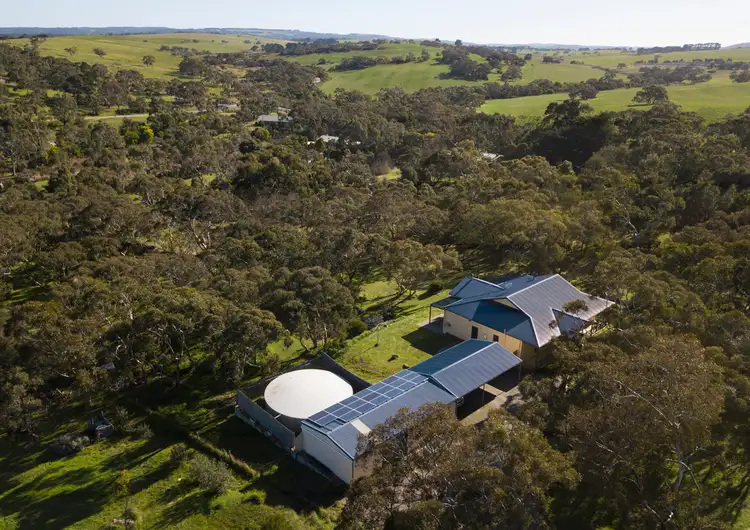
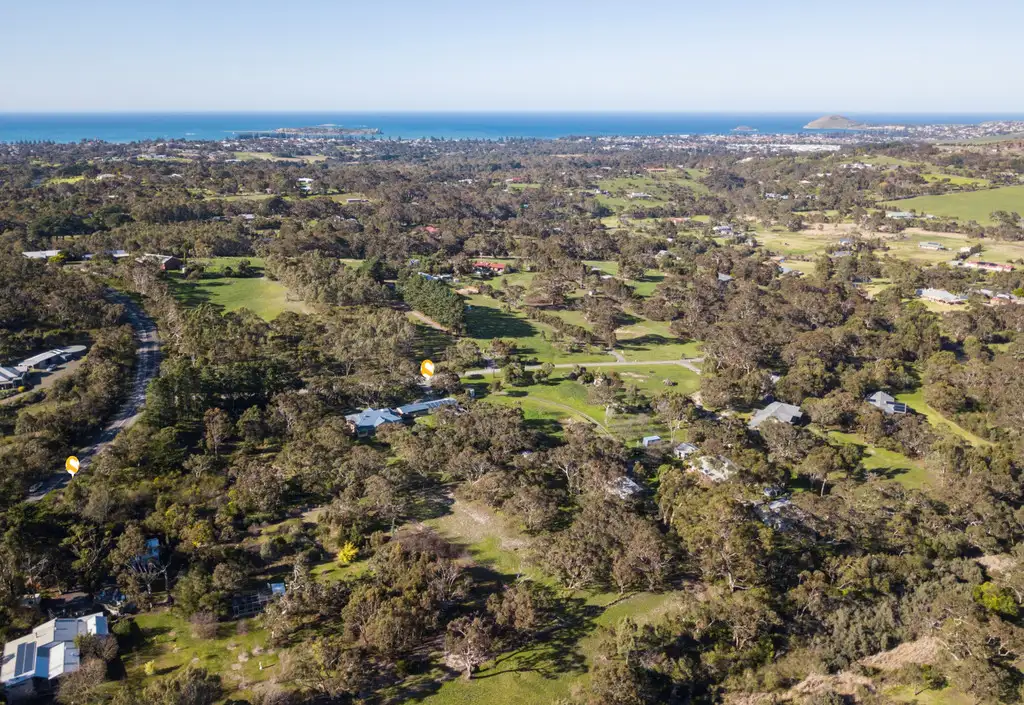




 View more
View more View more
View more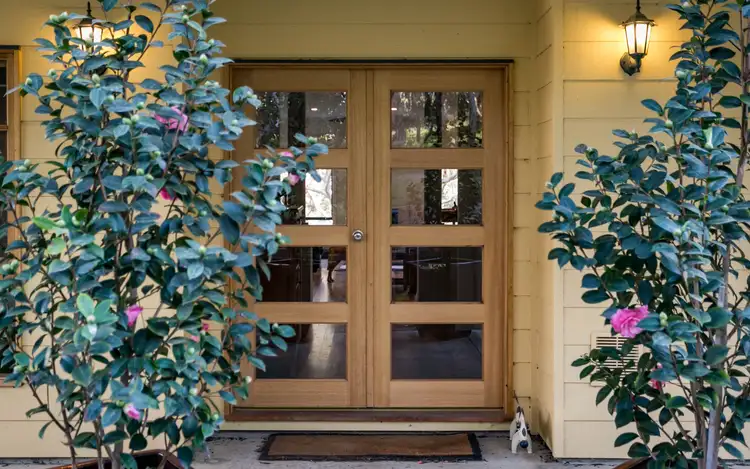 View more
View more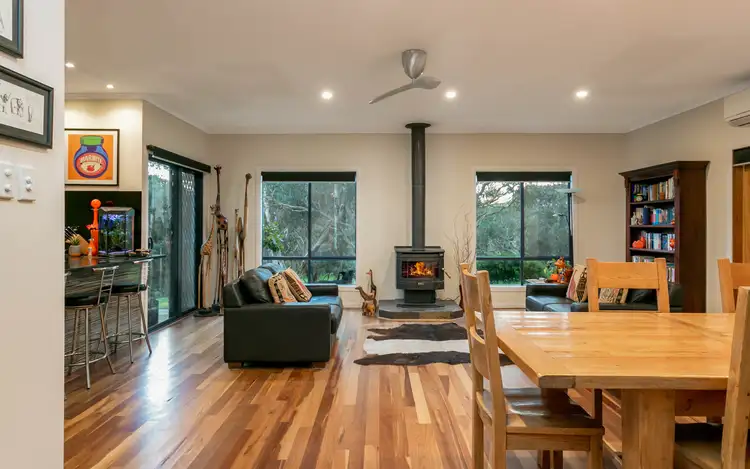 View more
View more
