Price Undisclosed
4 Bed • 5 Bath • 4 Car • 444m²
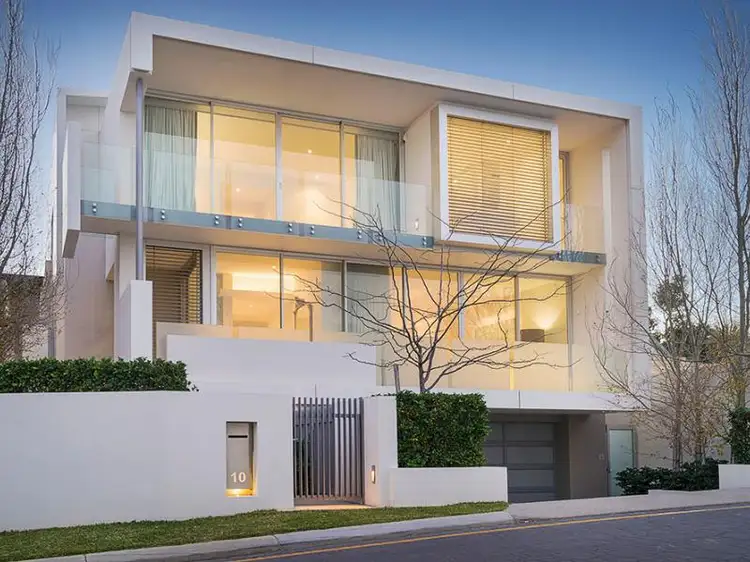
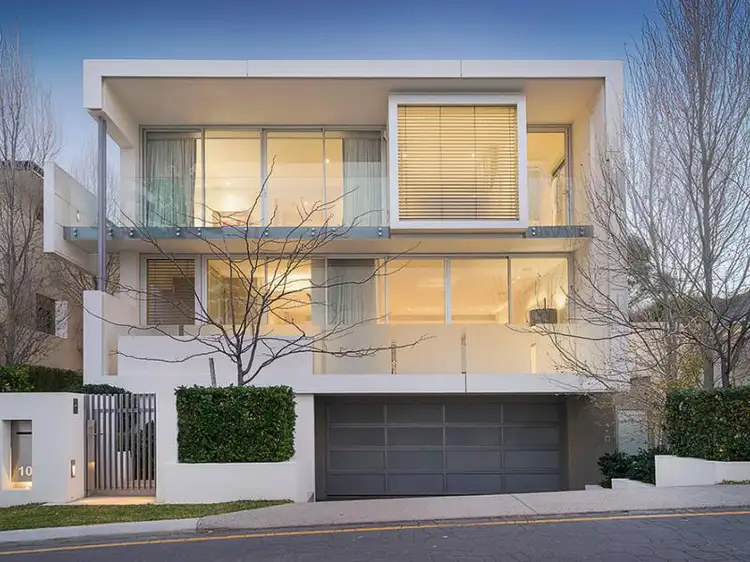
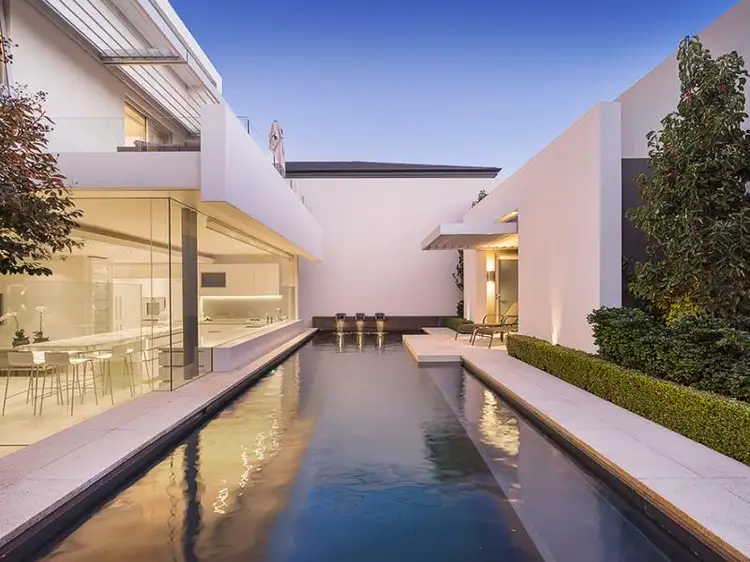
+17
Sold
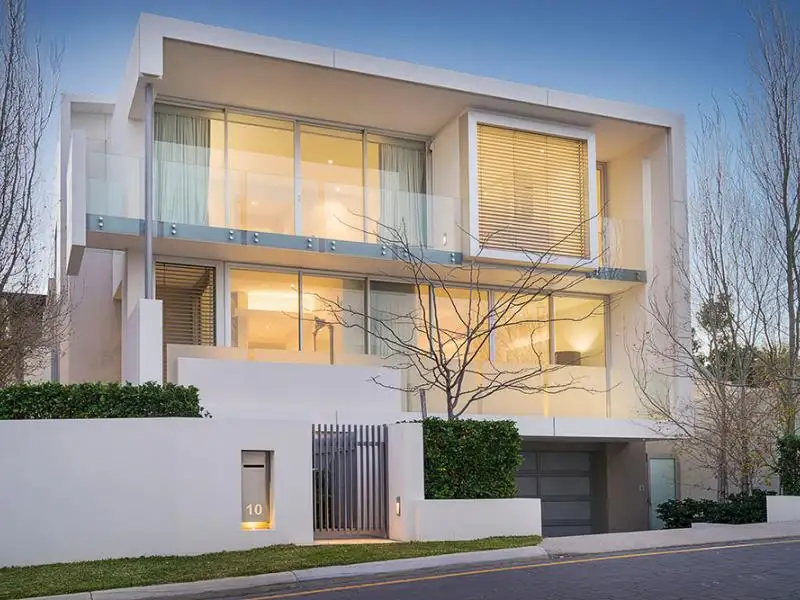


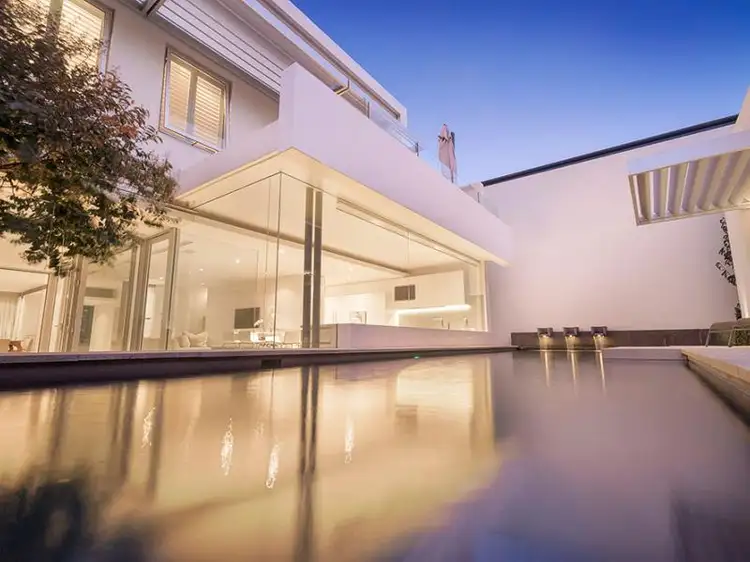
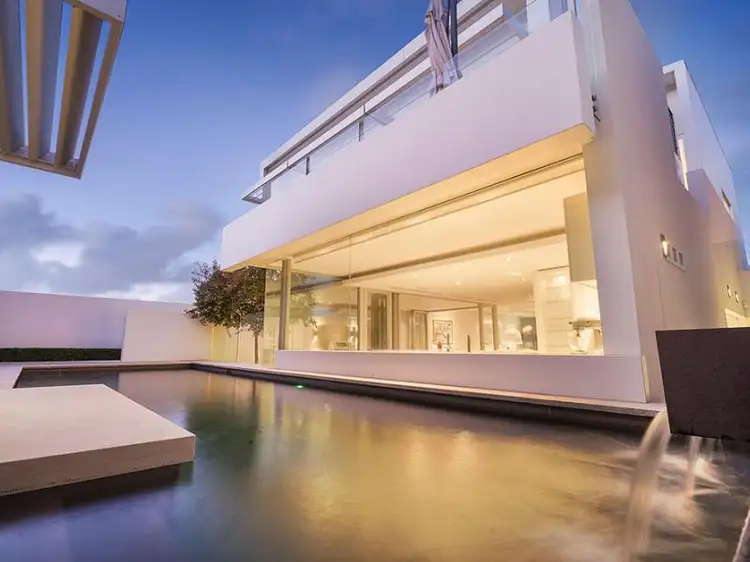
+15
Sold
10 Bungalow Court, Peppermint Grove WA 6011
Copy address
Price Undisclosed
- 4Bed
- 5Bath
- 4 Car
- 444m²
House Sold on Tue 4 Dec, 2018
What's around Bungalow Court
House description
“ARCHITECTURAL MASTERPIECE. STATE OF THE ART HOME!”
Other features
Water ClosetsBuilding details
Area: 602m²
Land details
Area: 444m²
What's around Bungalow Court
 View more
View more View more
View more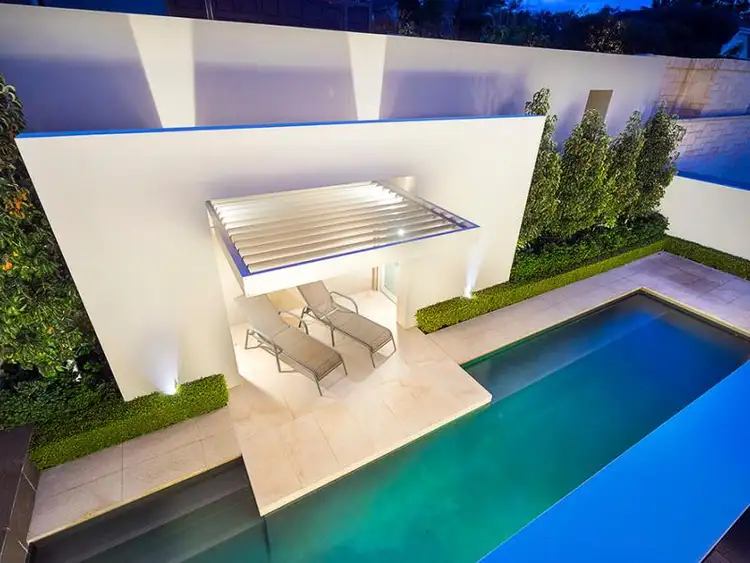 View more
View more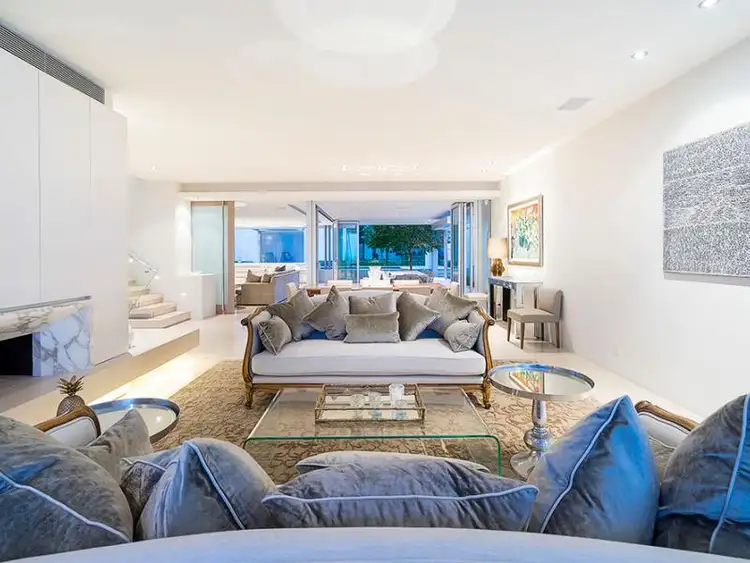 View more
View moreContact the real estate agent

William Porteous
William Porteous Properties International
0Not yet rated
Send an enquiry
This property has been sold
But you can still contact the agent10 Bungalow Court, Peppermint Grove WA 6011
Nearby schools in and around Peppermint Grove, WA
Top reviews by locals of Peppermint Grove, WA 6011
Discover what it's like to live in Peppermint Grove before you inspect or move.
Discussions in Peppermint Grove, WA
Wondering what the latest hot topics are in Peppermint Grove, Western Australia?
Similar Houses for sale in Peppermint Grove, WA 6011
Properties for sale in nearby suburbs
Report Listing
