Positioned on the high side of the street with elevated views across rooftops, this flawlessly presented property has much to offer the discerning buyer.
Attractive terraced gardens across the front create instant street appeal whilst inside the interior is light and welcoming with plenty of space for family living.
The functional layout includes the main bedroom suite at the front of the plan, fabulous kitchen and central living area with a raked ceiling, additional sitting or theatre room, plus an additional three generous size secondary bedrooms, family bathroom, separate toilet, laundry and a double garage with internal access.
Further living space is provided by a sheltered alfresco with an adjoining inbuilt barbeque and seating.
Built by Fairhaven Homes, the workmanship is first rate complemented with quality upgrades including stone counter tops in the kitchen and bathrooms, superior flooring, LED lighting and tailored window coverings.
Designed for the entertainer, the kitchen features sleek off white cabinetry, glass splashback, 900mm cooker with canopy rangehood, dishwasher, large two door pantry, alcove for a twin door fridge and a breakfast bar.
The northerly aspect of the main living area floods the space with natural light, an inbuilt gas log fire is a cosy addition for the cooler months.
Neutral decor is found in both bathrooms, the ensuite includes a twin basin vanity unit, oversized shower and a separate toilet whereas the family bathroom has a deep bath.
Premium storage throughout the home comprises a large walk-in robe in the main bedroom, dual robes in the secondary bedrooms, walk-in linen closet and a double coat cupboard near the access to the garage.
Ducted gas heating, split system air conditioners in both living areas, four security cameras and Crimsafe external doors are further features.
Outside, the secure and private rear yard is arranged over two levels of neatly maintained lawn and there is a garden shed to store the mower.
Convenient for a range of age groups, the property is 2.5 kilometres from the CBD and train station, less than a kilometre from the secondary school and Bellbird Park recreational facilities.
With its exceptional presentation, practical layout and desirable location, this is a property to put on your short list.
Book your private inspection today by contacting Kaye Dixon on 0438 026 676.

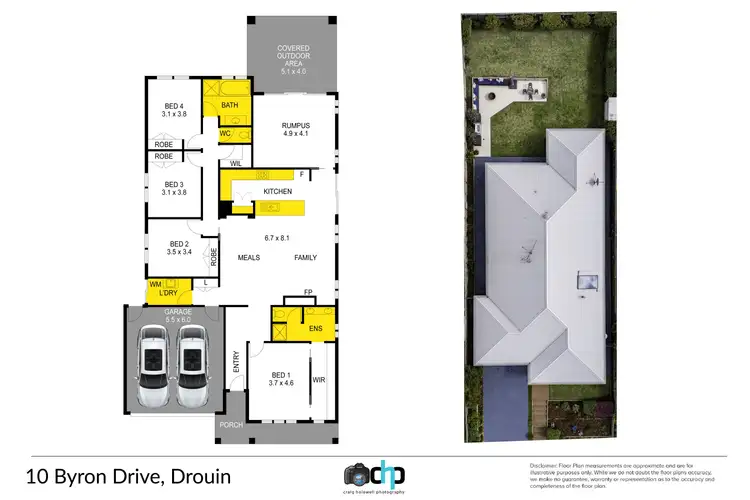
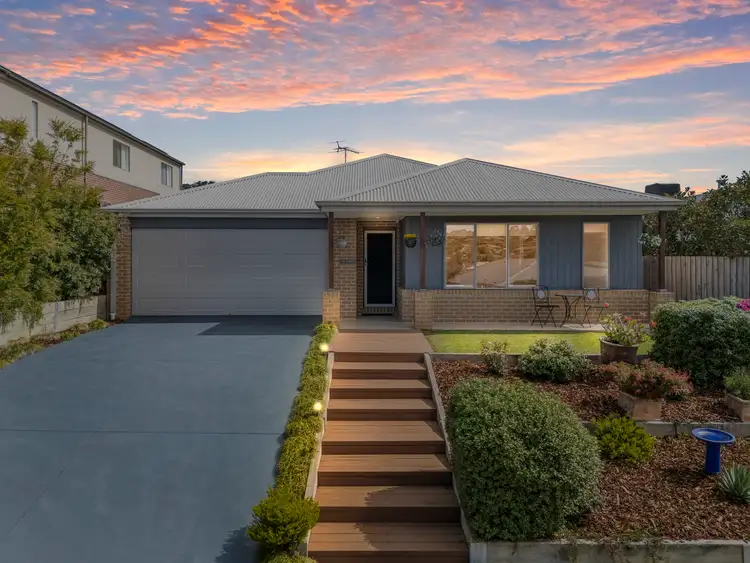



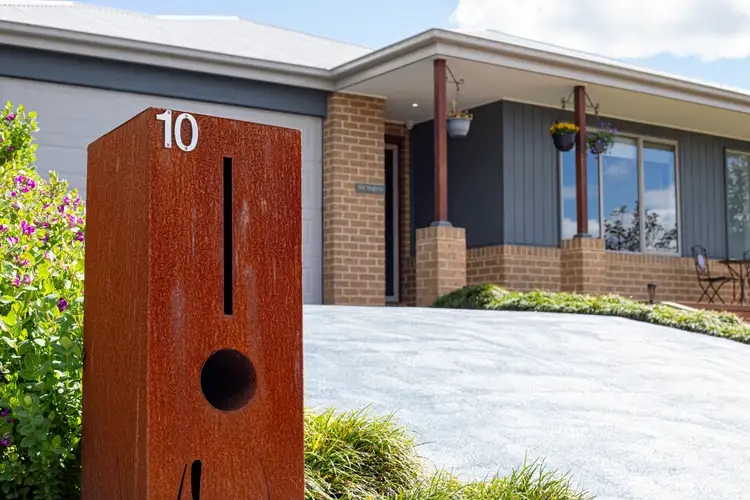
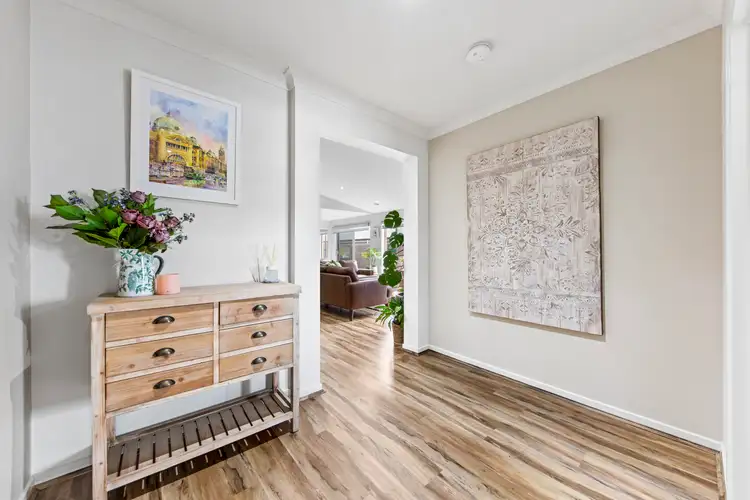
 View more
View more View more
View more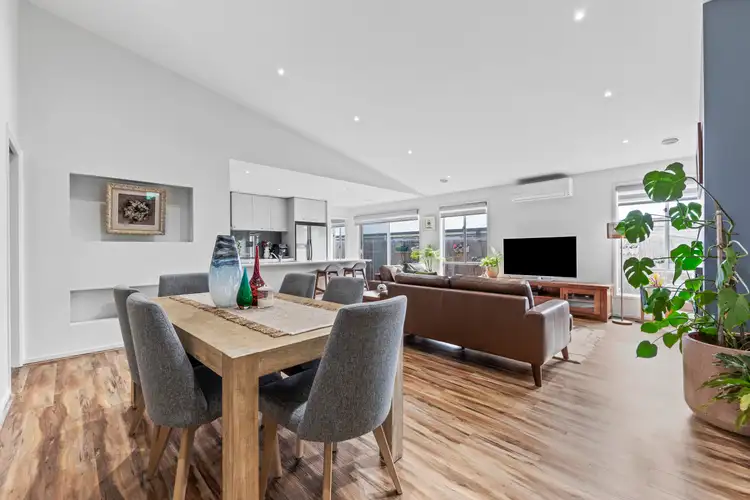 View more
View more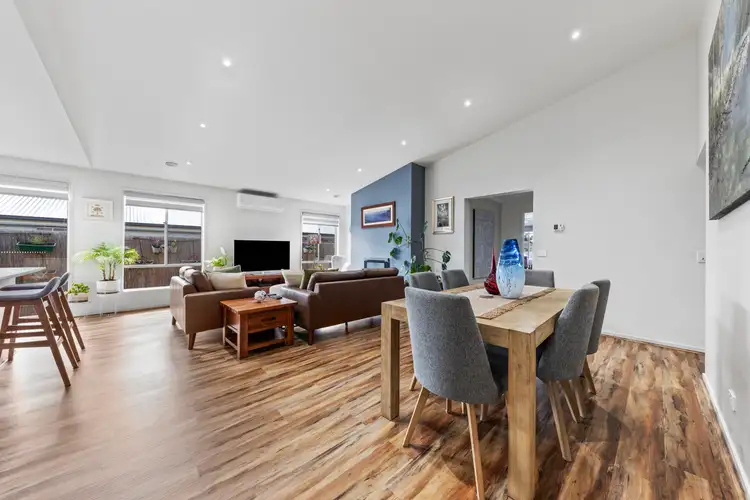 View more
View more
