Stunningly situated on just under half an acre in a whisper-quiet location where you are blessed with a tree-lined aspect from almost every window, this character-laden 5 bedroom 3 bathroom residence combines space, charm and comfort with an expansive backyard setting.
You will enjoy listening to the chirping birdlife no matter the time of day, whether you are indoors or relaxing outside in the sparkling solar-heated below-ground swimming pool or a bubbling spa that has its own deck and can easily host six to eight people. There is also a delightful gazebo overlooking lush lawns, a private rear pergola with a built-in bottled-gas Turbo barbecue and a large powered workshop shed for the budding tradesman of the house to make their own.
The floor plan itself is highly functional and boasts formal lounge and dining rooms, as well as a theatre or sitting room that has the potential to be converted into a sixth bedroom. The impressively-renovated kitchen is huge and incorporates a casual meals area into its open-plan design, alongside a breakfast bar, new cupboard doors, a Westinghouse gas cook top, a Blanco oven, a Miele dishwasher, double sinks, quality Corian tops, tiled splashbacks, ample storage options and an island work bench.
A large elevated family room overlooks it all and features high raked ceilings and a burning wood fireplace, adjacent to the fourth or "guest" bedroom with a built-in wardrobe, ceiling fan and split-system air-conditioning - next door to a third bathroom, comprising of a shower and toilet. The main sleeping quarters at the opposite end of the house are headlined by a carpeted master suite, whilst a versatile fifth bedroom can seamlessly be converted into a study, if need be.
Indulge in the best of what Perth's hills lifestyle has to offer, so close to St Brigid's College, a plethora of local reserves (including Neil Tonkin Park around the corner), sporting facilities, the beautiful Lesmurdie Falls National Park, shopping, public transport, major arterial roads and so much more. Treat your loved ones to something special!
Other features include, but are not limited to:
- Light and bright kitchen/meals area with low-maintenance flooring, gas-bayonet heating and double French doors than open out to the rear
- Double French doors reveal a sunken formal lounge room with a gas fireplace and access to both the front courtyard and rear pergola (via a series of double French doors)
- The formal dining room is also light and bright, enjoying the bonus of built-in storage, a gas bayonet and double French doors that open out to the rear
- Elevated family room with a ceiling fan, outdoor access to a private side deck and access out to a second side deck, overlooking the pool and yard
- Separate theatre/sitting room with storage and a French door that opens out into the yard
- Carpeted bedrooms, including a lovely master suite with built-in robes, a ceiling fan and a fully-tiled ensuite bathroom - complete with a bubbling spa, a shower, toilet and heat lights
- 2nd bedroom has a BIR and fan
- 3rd bedroom with mirrored BIR's and a ceiling fan
- 4th bedroom with BIR
- 5th bedroom/study with a BIR
- Large fully-tiled main bathroom with a shower
- Separate 3rd toilet
- Tiled laundry with a huge walk-in linen press, tiled splashbacks, extra built-in storage and outdoor access
- Double lock-up remote garage with access to rear
- High ceilings and timber floorboards
- Security screens and doors throughout
- Bore reticulation
- Solar hot water system
- Foxtel connectivity
- Wood shed
- Massive 1,900sqm block (approx.)
- New front driveway
- Side access
- Built in 1979
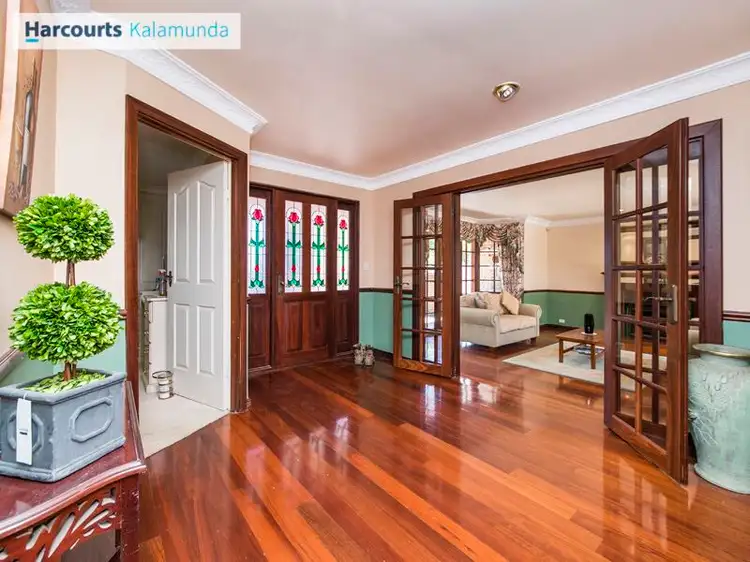
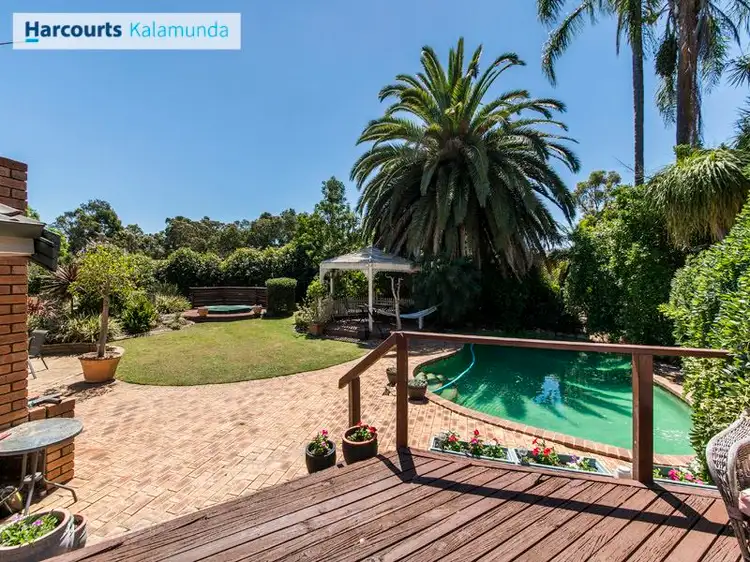
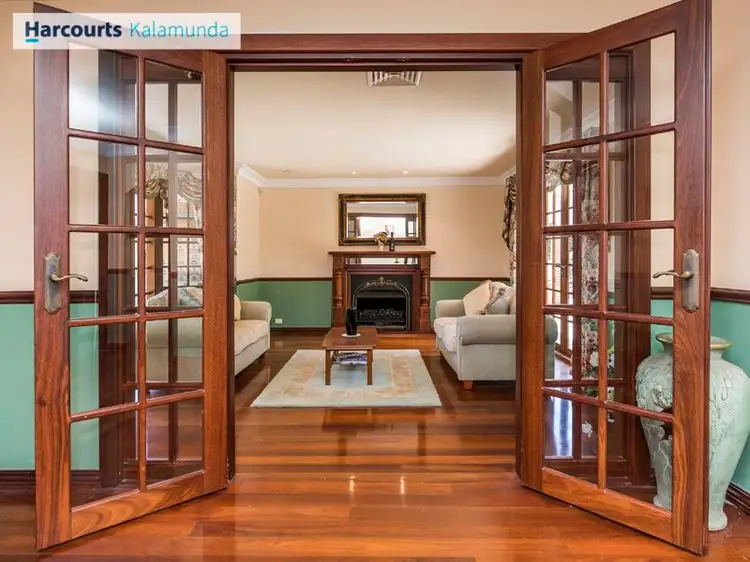
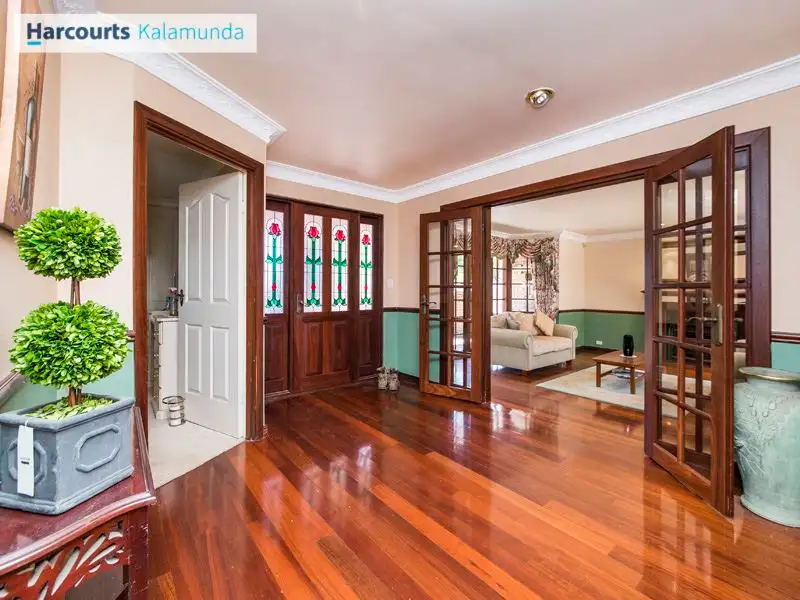


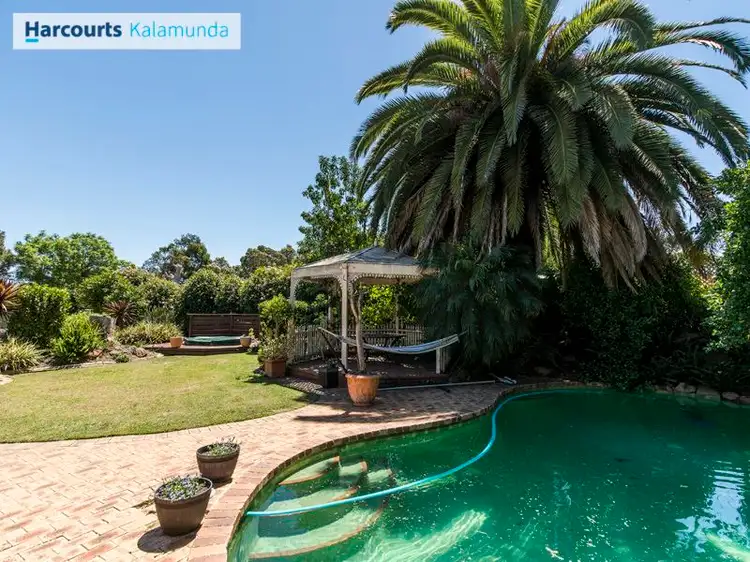
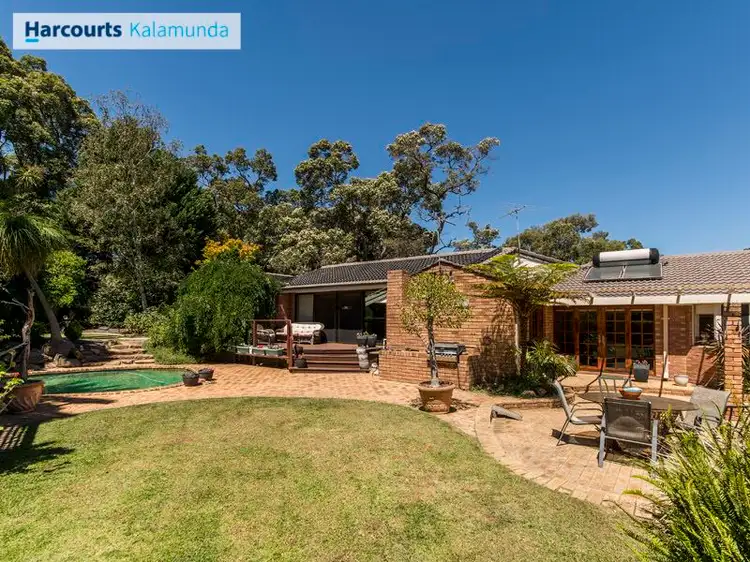
 View more
View more View more
View more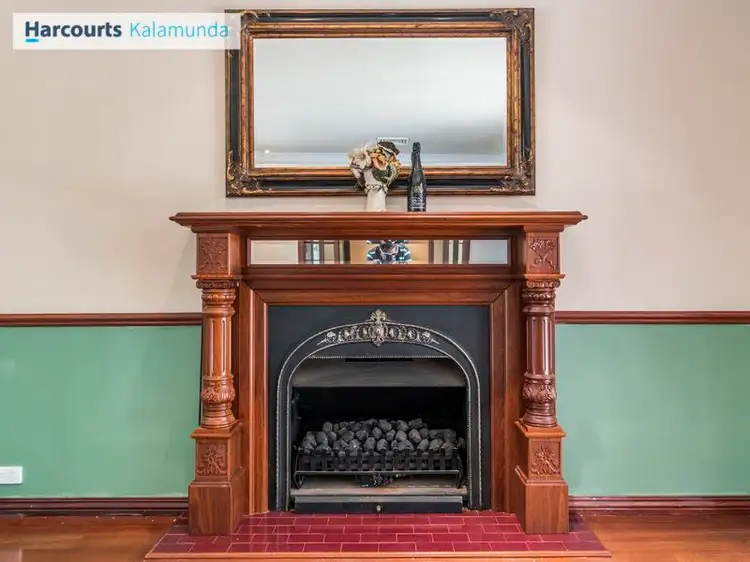 View more
View more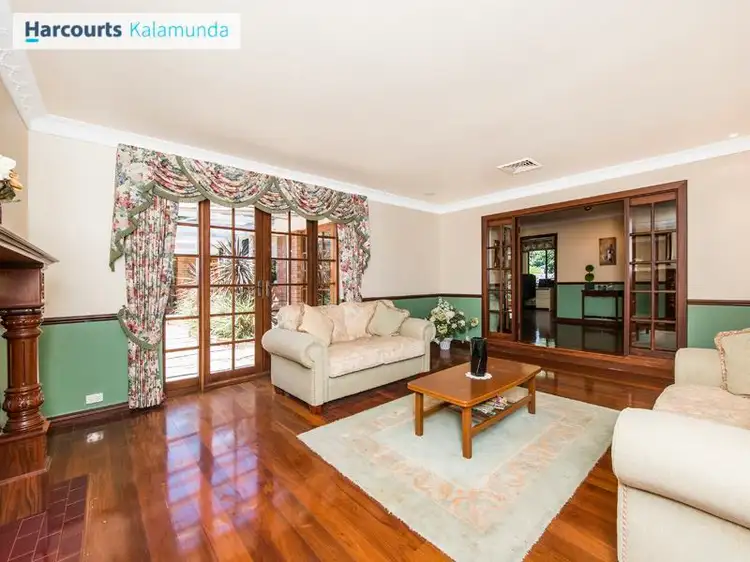 View more
View more
